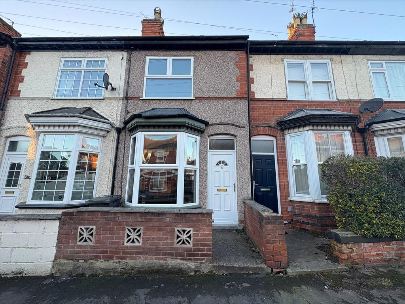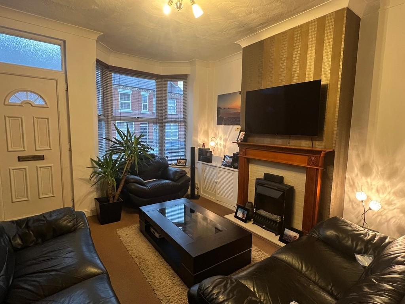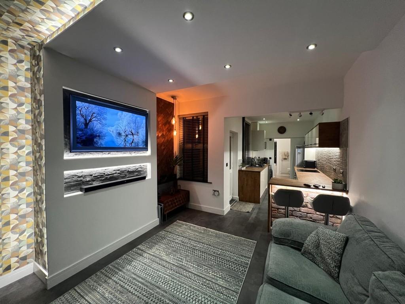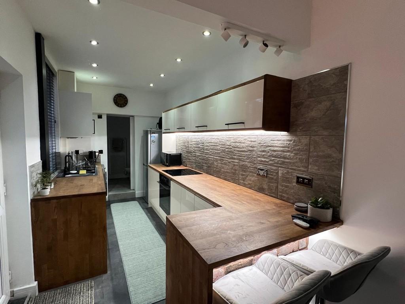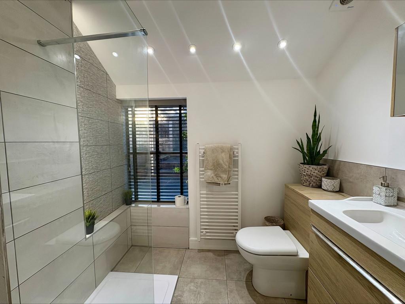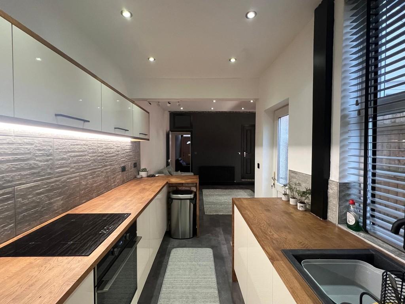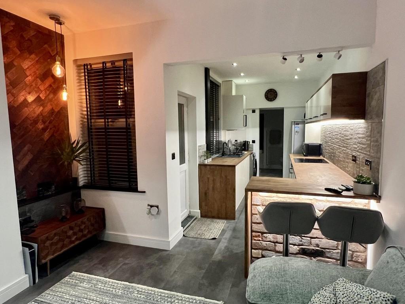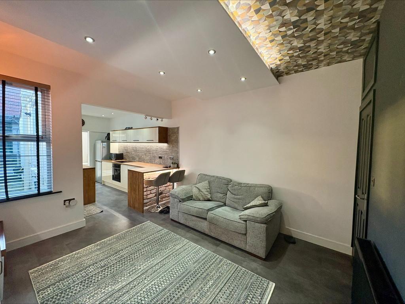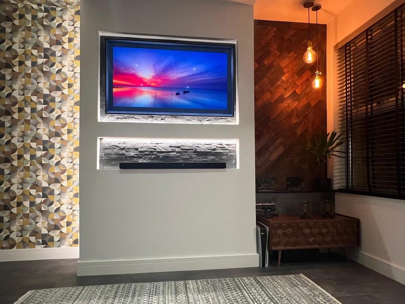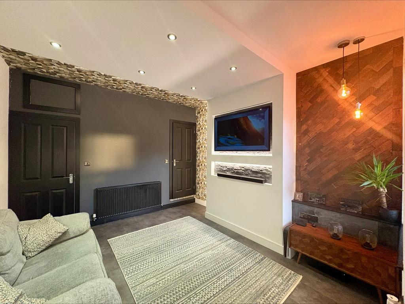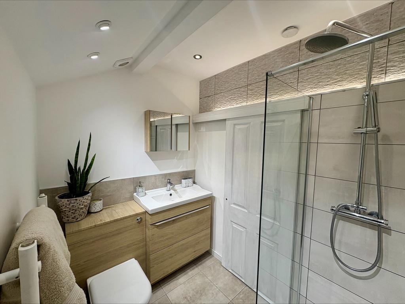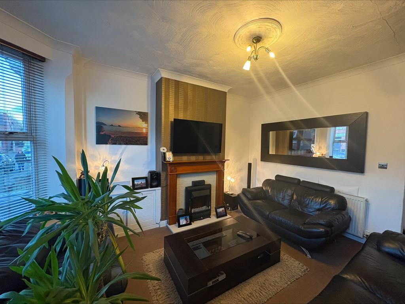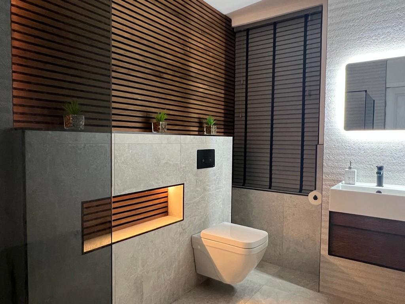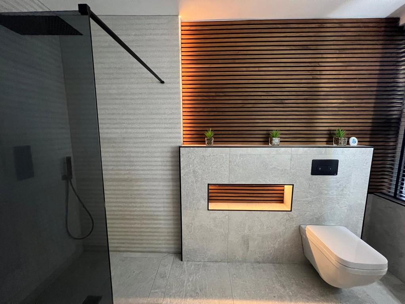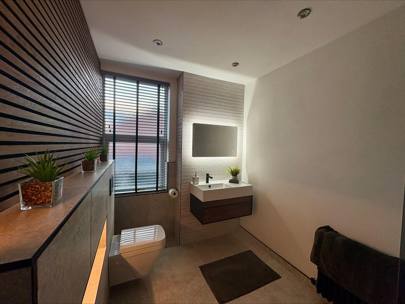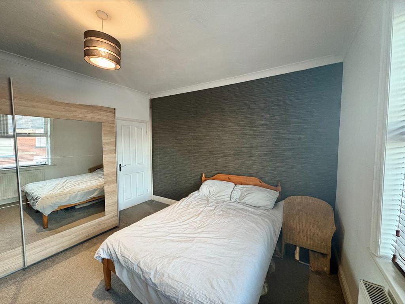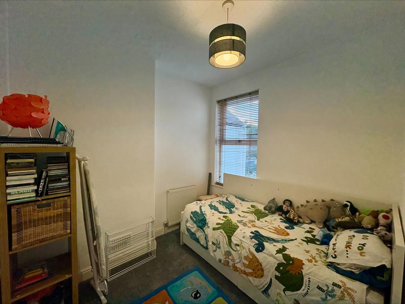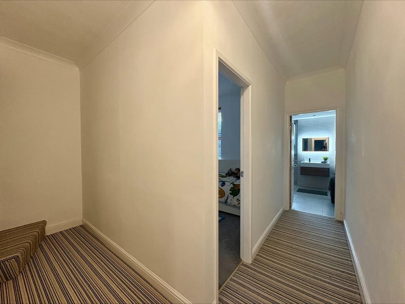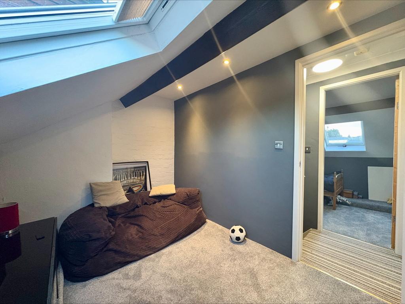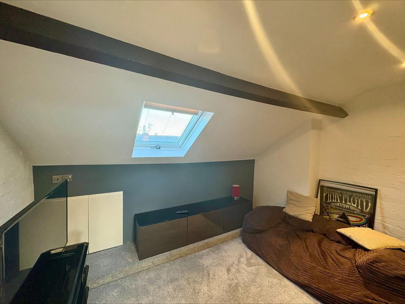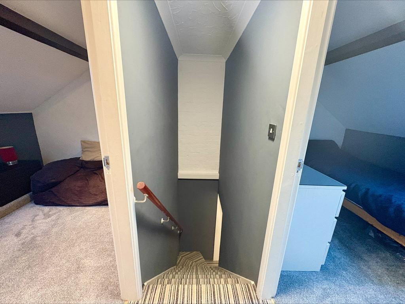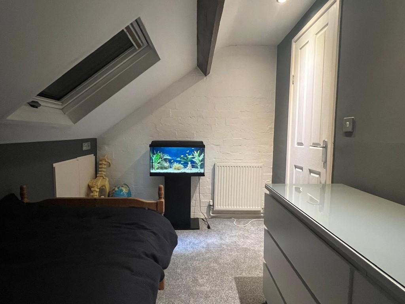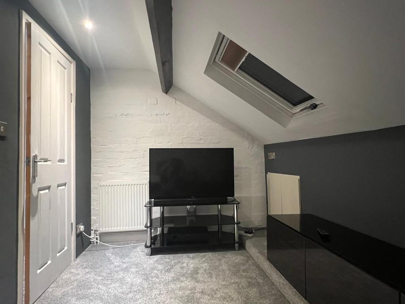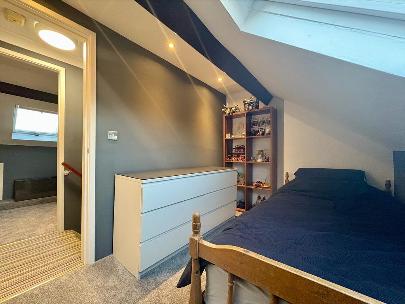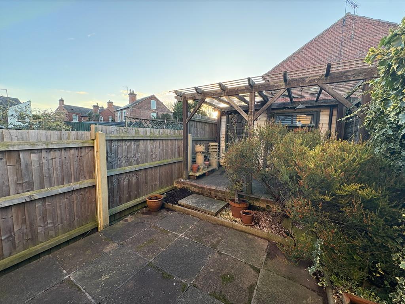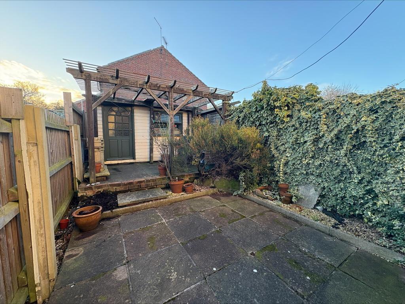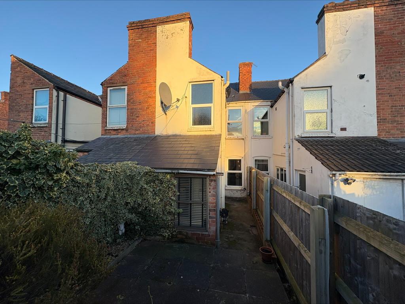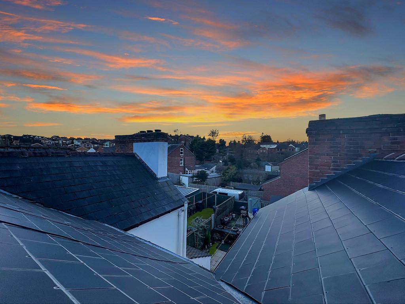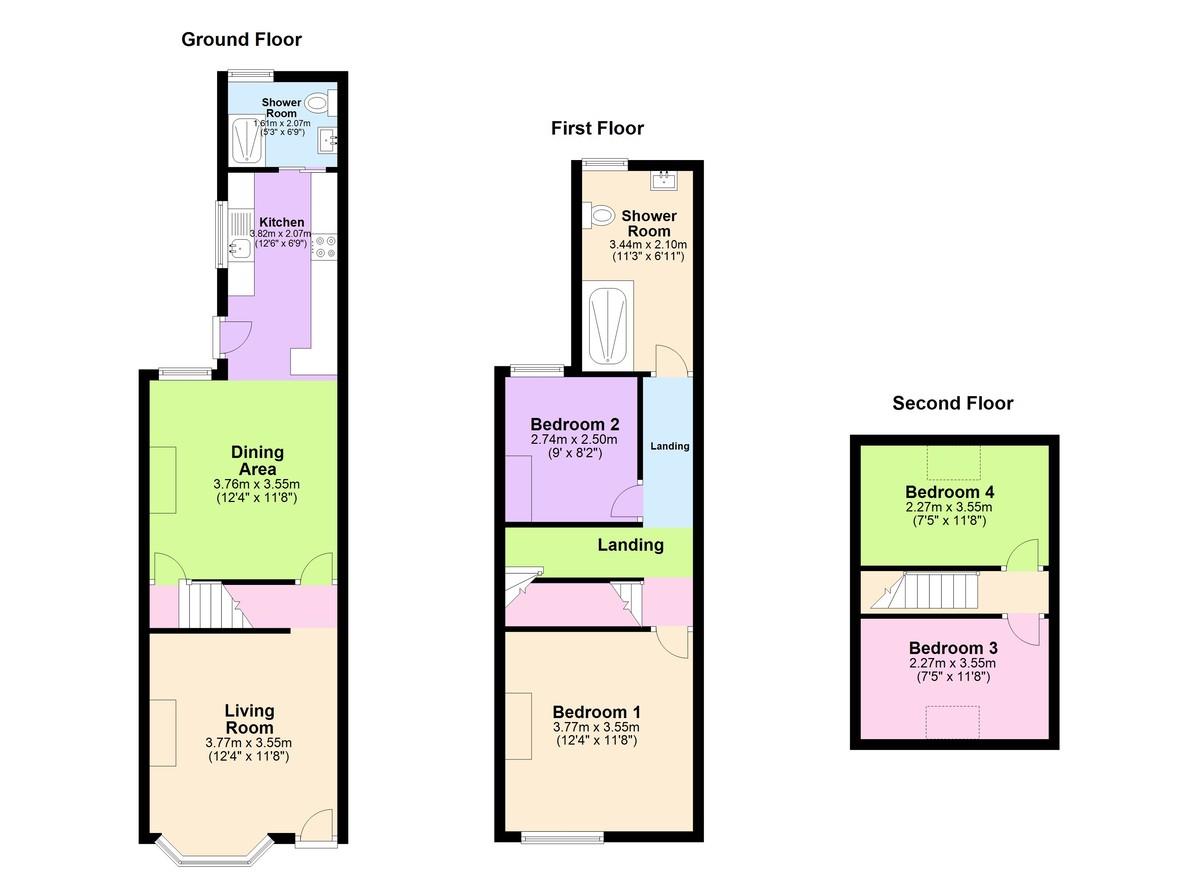For Sale
Stevens Road, Sandiacre, NOTTINGHAM
£230,000 Offers Over
4 Bedrooms
2 Bathrooms
2 Receptions
Share property
Property features
- Four bedroom mid terrace house
- Extremely well presented throughout
- Two reception rooms
- Two shower rooms
- Split over three floors
- Recently fitted Kitchen
- Recently fitted shower rooms
- Close to a wide range of local amenities
- Close to excellent transport links
- Close to local schools and nurseries
Property Media
Property details
For sale, an extended impeccably presented, modern four bedroom mid terrace house situated in the sought after residential area of Sandiacre. Boasting two shower rooms, two reception rooms and recently fitted modern kitchen, this property has been extremely well kept throughout and offers accommodation over three floors. Also benefiting this home, the recently replaced roof and boiler give peace of mind for any new homeowner.
Upon entering the property into the first reception room, this welcoming living room offers spacious accommodation with a real homely feel with modern setting, leading to the open plan kitchen dining room which again is spacious and tastefully decorated with newly fitted kitchen leading to the rear extended recently fitted second shower room. Bedrooms are fitted across the first and second floors along with further recently refurbished shower room, making this property a perfect family home.
Outside, the front has on street parking along with small front area leading to the main door. The rear enclosed garden is low maintenance of which is mainly patio, pergola, and purpose built shed.
It sits favourably within close proximity to the shops, services and a wide range of amenities in the nearby towns of Stapleford and Long Eaton. There is also easy access to good schooling for all ages including Ladycross, Cloudside and Friesland schools. For those needing to commute, there are good transport links nearby to the A52.
LIVING ROOM:++ 12' 4" x 11' 7" (3.77m x 3.55m) Double glazed uPVC bay window and door to the front, carpet, radiator, electric fire with fire surround.
KITCHEN: 6' 9" x 12' 6" (2.07m x 3.82m) Recently fitted including wooden work surfaces, tiled splash backs, under and over counter storage cupboards, induction hob, electric oven, space for fridge/freezer, space for washing machine, sink with drainer and taps, vinyl flooring, breakfast bar area, spotlights, double glazed uPVC windows and door to side.
DINING ROOM/SNUG: 11' 7" x 12' 4" (3.55m x 3.76m) Feature media wall, radiator, vinyl flooring, spotlights, double glazed uPVC window to the rear, door to first floor.
DOWNSTAIRS SHOWER ROOM: 5' 3" x 7' 0" (1.61m x 2.15m) Recently fitted modern suite including fitted combination WC and basin vanity unit, walk in shower cubicle with luxury double headed shower system and glass enclosure, tiled flooring and walls, towel radiator, extractor fan, sliding door and double glazed uPVC window to the rear.
BEDROOM ONE: 12' 4" x 11' 7" (3.77m x 3.55m) Double glazed uPVC window to the front, carpet and radiator.
BEDROOM TWO: 8' 11" x 8' 2" (2.74m x 2.50m) Double glazed uPVC window to the rear, carpet and radiator.
BEDROOM THREE: 7' 5" x 11' 9" (2.27m x 3.59m) Double glazed uPVC Velux window, carpet and radiator.
BEDROOM FOUR: 7' 5" x 11' 9" (2.27m x 3.59m) Double glazed uPVC Velux window, carpet and radiator.
SHOWER ROOM: 11' 3" x 6' 10" (3.44m x 2.10m) Recently re fitted luxury suite including, walk in double headed rain water shower with glass enclosure, tiled floors and walls, feature panelled walling with auto night light, WC, basin with enclosed vanity unit, extractor fan, spotlights, wall mounted mirror with touch light, double glazed uPVC window to the rear and radiator.
OUTSIDE: To the front of the property is on street parking and small paved area. The rear enclosed garden is mainly patio along with pergola, outbuilding, and some shrubs.
TENURE: Freehold.
VIEWINGS: Strictly by appointment only via Wallace Jones estate agents.
Upon entering the property into the first reception room, this welcoming living room offers spacious accommodation with a real homely feel with modern setting, leading to the open plan kitchen dining room which again is spacious and tastefully decorated with newly fitted kitchen leading to the rear extended recently fitted second shower room. Bedrooms are fitted across the first and second floors along with further recently refurbished shower room, making this property a perfect family home.
Outside, the front has on street parking along with small front area leading to the main door. The rear enclosed garden is low maintenance of which is mainly patio, pergola, and purpose built shed.
It sits favourably within close proximity to the shops, services and a wide range of amenities in the nearby towns of Stapleford and Long Eaton. There is also easy access to good schooling for all ages including Ladycross, Cloudside and Friesland schools. For those needing to commute, there are good transport links nearby to the A52.
LIVING ROOM:++ 12' 4" x 11' 7" (3.77m x 3.55m) Double glazed uPVC bay window and door to the front, carpet, radiator, electric fire with fire surround.
KITCHEN: 6' 9" x 12' 6" (2.07m x 3.82m) Recently fitted including wooden work surfaces, tiled splash backs, under and over counter storage cupboards, induction hob, electric oven, space for fridge/freezer, space for washing machine, sink with drainer and taps, vinyl flooring, breakfast bar area, spotlights, double glazed uPVC windows and door to side.
DINING ROOM/SNUG: 11' 7" x 12' 4" (3.55m x 3.76m) Feature media wall, radiator, vinyl flooring, spotlights, double glazed uPVC window to the rear, door to first floor.
DOWNSTAIRS SHOWER ROOM: 5' 3" x 7' 0" (1.61m x 2.15m) Recently fitted modern suite including fitted combination WC and basin vanity unit, walk in shower cubicle with luxury double headed shower system and glass enclosure, tiled flooring and walls, towel radiator, extractor fan, sliding door and double glazed uPVC window to the rear.
BEDROOM ONE: 12' 4" x 11' 7" (3.77m x 3.55m) Double glazed uPVC window to the front, carpet and radiator.
BEDROOM TWO: 8' 11" x 8' 2" (2.74m x 2.50m) Double glazed uPVC window to the rear, carpet and radiator.
BEDROOM THREE: 7' 5" x 11' 9" (2.27m x 3.59m) Double glazed uPVC Velux window, carpet and radiator.
BEDROOM FOUR: 7' 5" x 11' 9" (2.27m x 3.59m) Double glazed uPVC Velux window, carpet and radiator.
SHOWER ROOM: 11' 3" x 6' 10" (3.44m x 2.10m) Recently re fitted luxury suite including, walk in double headed rain water shower with glass enclosure, tiled floors and walls, feature panelled walling with auto night light, WC, basin with enclosed vanity unit, extractor fan, spotlights, wall mounted mirror with touch light, double glazed uPVC window to the rear and radiator.
OUTSIDE: To the front of the property is on street parking and small paved area. The rear enclosed garden is mainly patio along with pergola, outbuilding, and some shrubs.
TENURE: Freehold.
VIEWINGS: Strictly by appointment only via Wallace Jones estate agents.
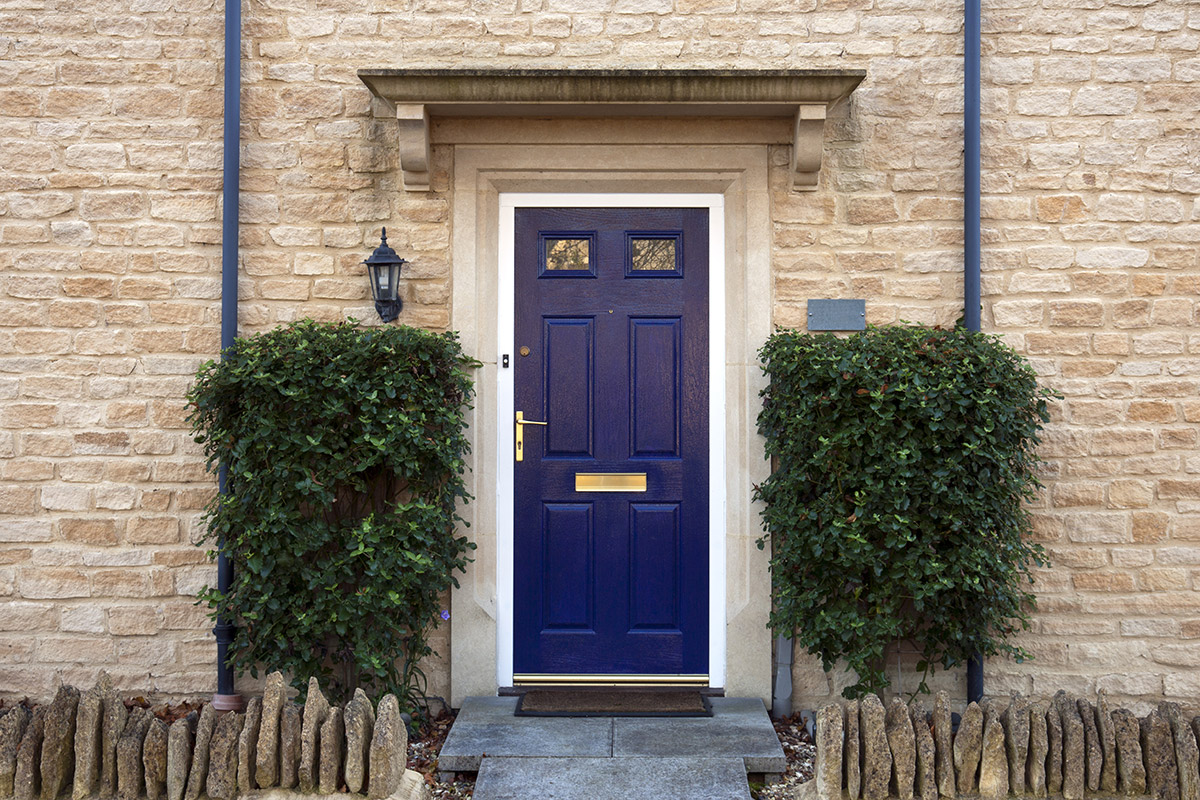
Arrange a valuation
Want to know what your property is worth? Get a free market appraisal.
