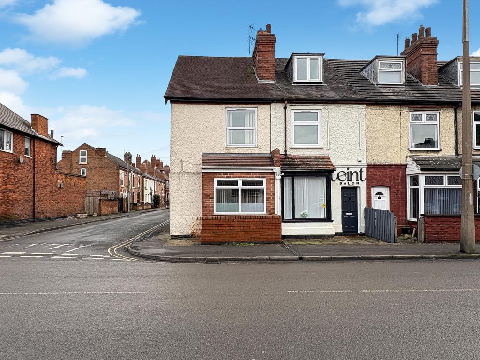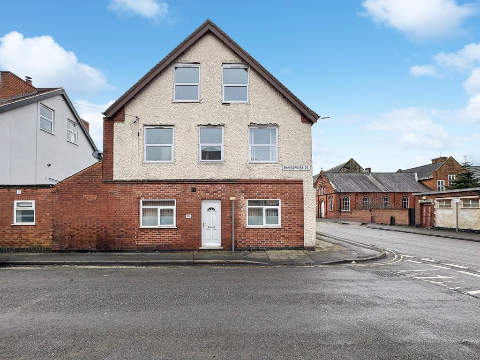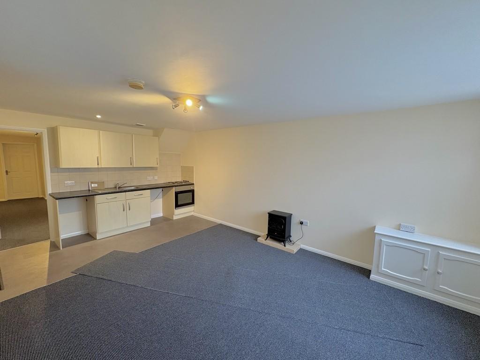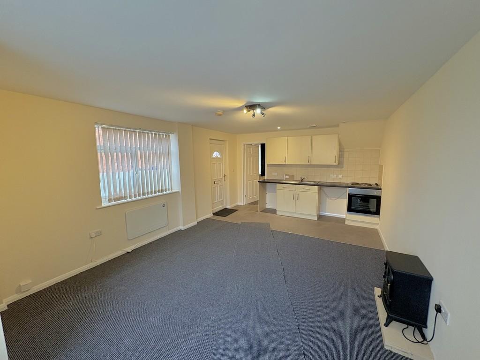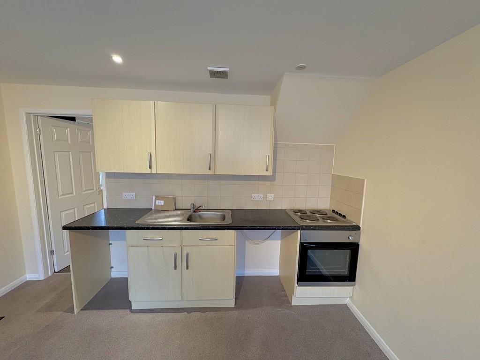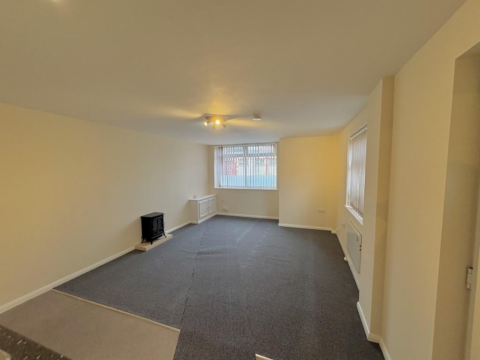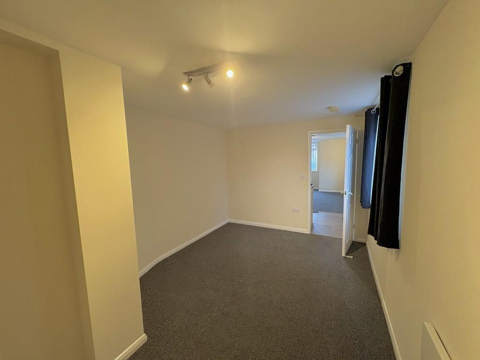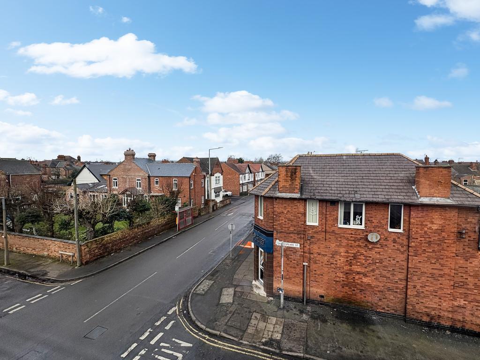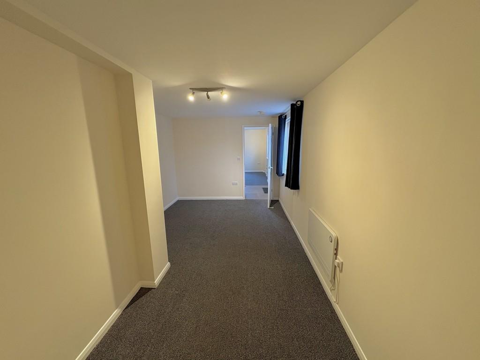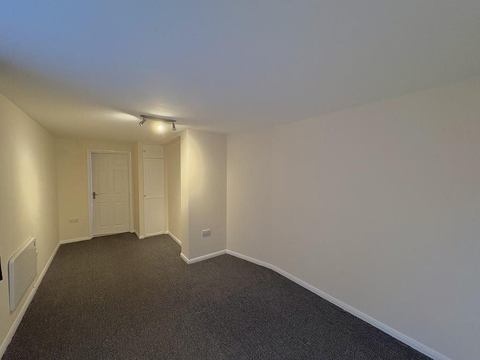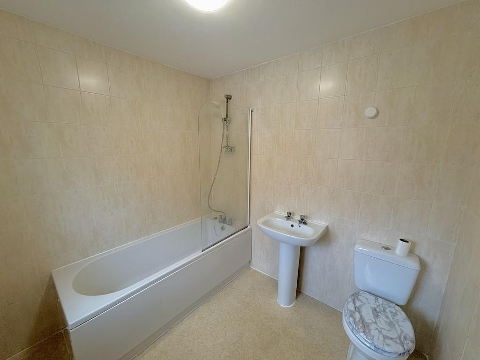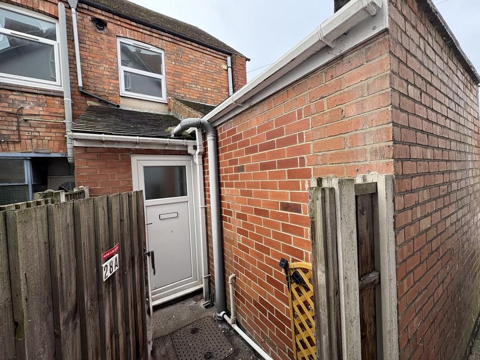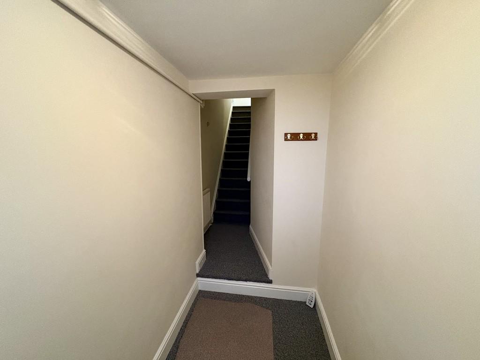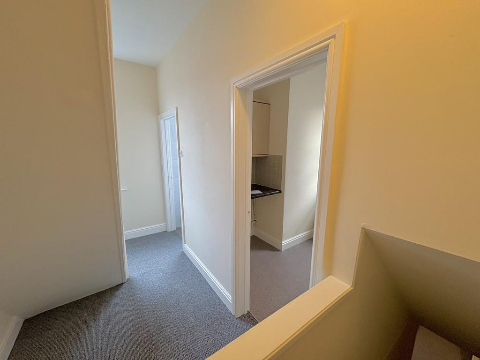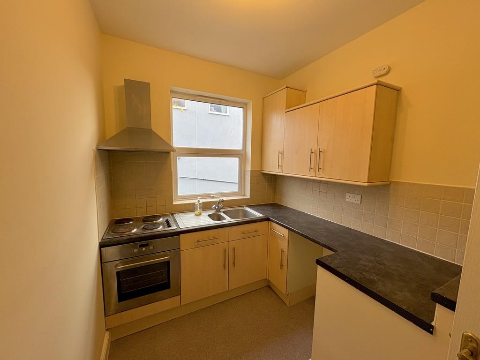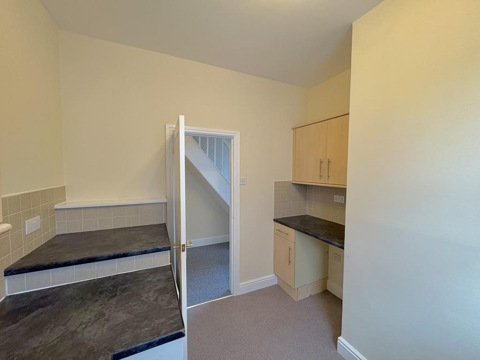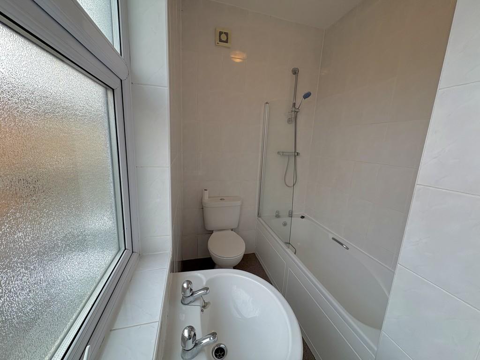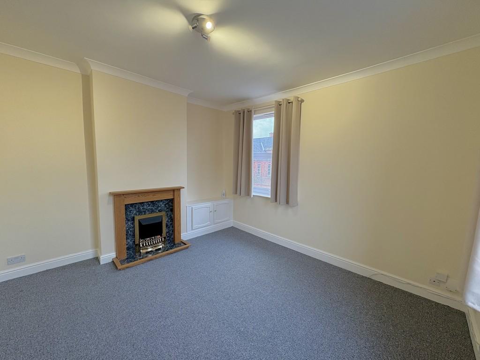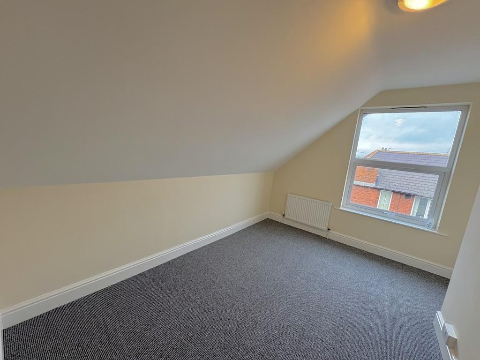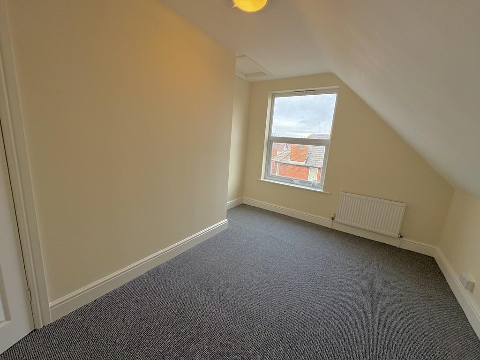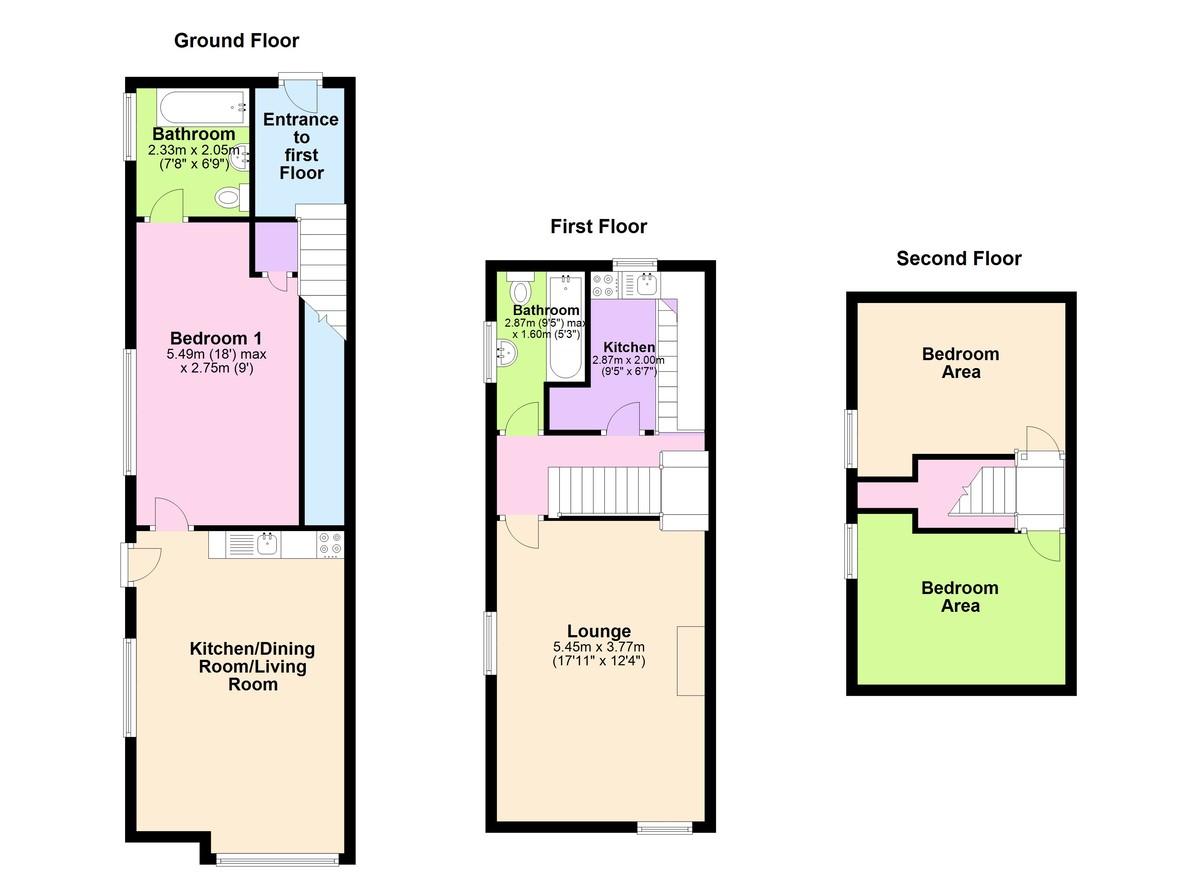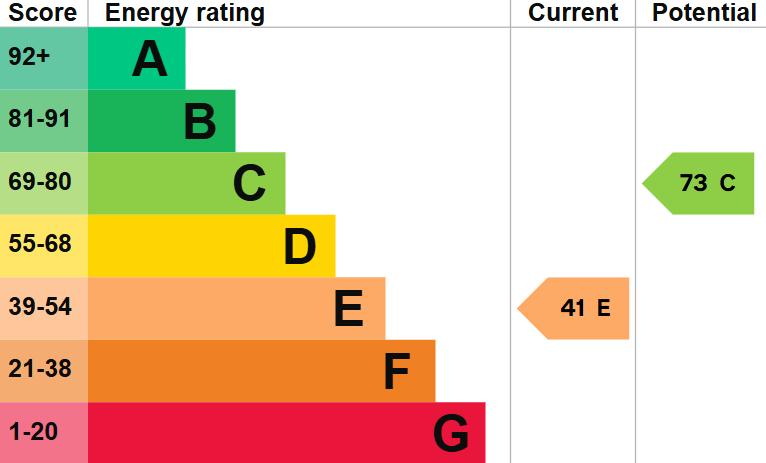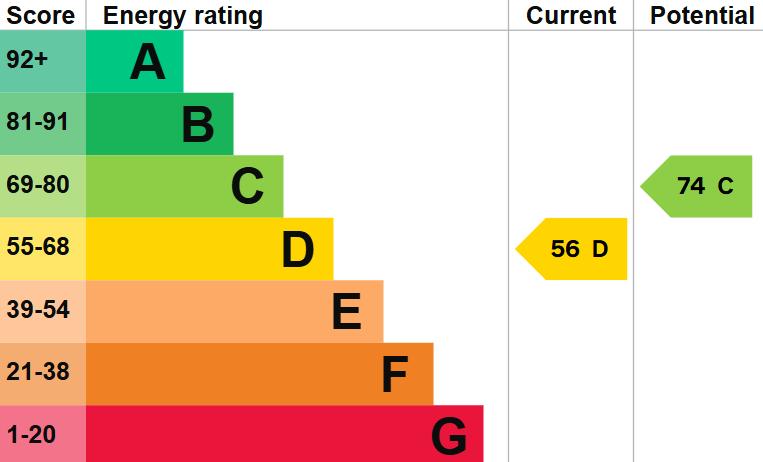Sold STC
College Street, Long Eaton, Nottingham
£195,000 Asking Price Of
3 Bedrooms
2 Bathrooms
2 Receptions
Share property
Property features
- Previously used as two separate flats
- One bedroom ground floor flat
- Two bedroom first and second floor flat
- Potential rent roll of £15,500 per annum
- Potential to be made an HMO
- Close to Long Eaton town centre
- Close to excellent transport links
- Well maintained and good condition throughout
Property Media
Property details
For sale with no upwards chain and vacant possession an end terrace property that has previously been used as two separate flats with a potential rent roll of £15,500 combined. Being on one title the property could either be put back together and used as a three/four bedroom house, used as it currently standing as two flats, or potentially a HMO.
The property is well maintained throughout and has had light refurbishment which offers a move in condition. Outside provides on street parking and rear access to the first floor. It is within walking distance of Trent College, The Elms and Wilsthorpe School, there are Asda, Teso and Aldi stores as well as many other retail outlets found in Long Eaton town centre, healthcare and sports facilities which include the West Park Leisure Centre and adjoining playing fields, walks in the nearly open countryside and the excellent transport links include J25 of the M1 which is only a few minutes drive away, East Midlands Airport, stations at Long Eaton and East Midlands Parkway and the A52 and other main roads which provide good access to Nottingham, Derby and other East Midlands towns and cities.
GROUND FLOOR: The ground floor has previously been used as a one bedroom flat with the potential of £600 per month rent.This spacious area has undergone light refurbishment and is ready to place a tenant in.
KITCHEN/LIVING ROOM: 12' 4" x 19' 1" (3.77m x 5.84m) Double glazed uPVC window to the front, new carpet, electric radiator, kitchen area with work surfaces and under and over storage cupboards, space for washing machine, space for fridge, electric oven and hob, sink with taps and drainer.
BEDROOM ONE: 9' 4" x 18' 0" (2.87m x 5.49m) Double glazed uPVC window to the side, carpet and electric radiator.
BATHROOM: 6' 8" x 7' 7" (2.05m x 2.33m) Double glazed window to the side, tiled walls and vinyl flooring, fitted suite including panelled bath with shower over and shower screen, WC and basin, electric radiator.
FIRST FLOOR: Entrance to the first floor is at the rear of the property and is completely separate the ground floor flat. The first floor flat offers two bedrooms and could achieve £695 per calendar month.
KITCHEN: 9' 3" x 8' 3" (2.84m x 2.52m) Double glazed uPVC window to the rear, fitted counter and under and over counter storage cupboards, electric oven and hob, space for washing machine and fridge.
BATHROOM: 5' 2" x 9' 4" (1.60m x 2.87m) Double glazed uPVC window to the side, fitted suite including panelled bath with shower over and shower screen, WC, basin, tiled walls and vinyl flooring.
LIVING ROOM: Double glazed uPVC window to the front and side, carpet and electric fire.
SECOND FLOOR: 11' 10" x 8' 5" (3.61m x 2.57m) Two bedrooms with double glazed uPVC windows, carpet and radiator.
TENURE: Freehold.
VIEWINGS: Strictly by appointment only via Wallace Jones estate agents.
The property is well maintained throughout and has had light refurbishment which offers a move in condition. Outside provides on street parking and rear access to the first floor. It is within walking distance of Trent College, The Elms and Wilsthorpe School, there are Asda, Teso and Aldi stores as well as many other retail outlets found in Long Eaton town centre, healthcare and sports facilities which include the West Park Leisure Centre and adjoining playing fields, walks in the nearly open countryside and the excellent transport links include J25 of the M1 which is only a few minutes drive away, East Midlands Airport, stations at Long Eaton and East Midlands Parkway and the A52 and other main roads which provide good access to Nottingham, Derby and other East Midlands towns and cities.
GROUND FLOOR: The ground floor has previously been used as a one bedroom flat with the potential of £600 per month rent.This spacious area has undergone light refurbishment and is ready to place a tenant in.
KITCHEN/LIVING ROOM: 12' 4" x 19' 1" (3.77m x 5.84m) Double glazed uPVC window to the front, new carpet, electric radiator, kitchen area with work surfaces and under and over storage cupboards, space for washing machine, space for fridge, electric oven and hob, sink with taps and drainer.
BEDROOM ONE: 9' 4" x 18' 0" (2.87m x 5.49m) Double glazed uPVC window to the side, carpet and electric radiator.
BATHROOM: 6' 8" x 7' 7" (2.05m x 2.33m) Double glazed window to the side, tiled walls and vinyl flooring, fitted suite including panelled bath with shower over and shower screen, WC and basin, electric radiator.
FIRST FLOOR: Entrance to the first floor is at the rear of the property and is completely separate the ground floor flat. The first floor flat offers two bedrooms and could achieve £695 per calendar month.
KITCHEN: 9' 3" x 8' 3" (2.84m x 2.52m) Double glazed uPVC window to the rear, fitted counter and under and over counter storage cupboards, electric oven and hob, space for washing machine and fridge.
BATHROOM: 5' 2" x 9' 4" (1.60m x 2.87m) Double glazed uPVC window to the side, fitted suite including panelled bath with shower over and shower screen, WC, basin, tiled walls and vinyl flooring.
LIVING ROOM: Double glazed uPVC window to the front and side, carpet and electric fire.
SECOND FLOOR: 11' 10" x 8' 5" (3.61m x 2.57m) Two bedrooms with double glazed uPVC windows, carpet and radiator.
TENURE: Freehold.
VIEWINGS: Strictly by appointment only via Wallace Jones estate agents.
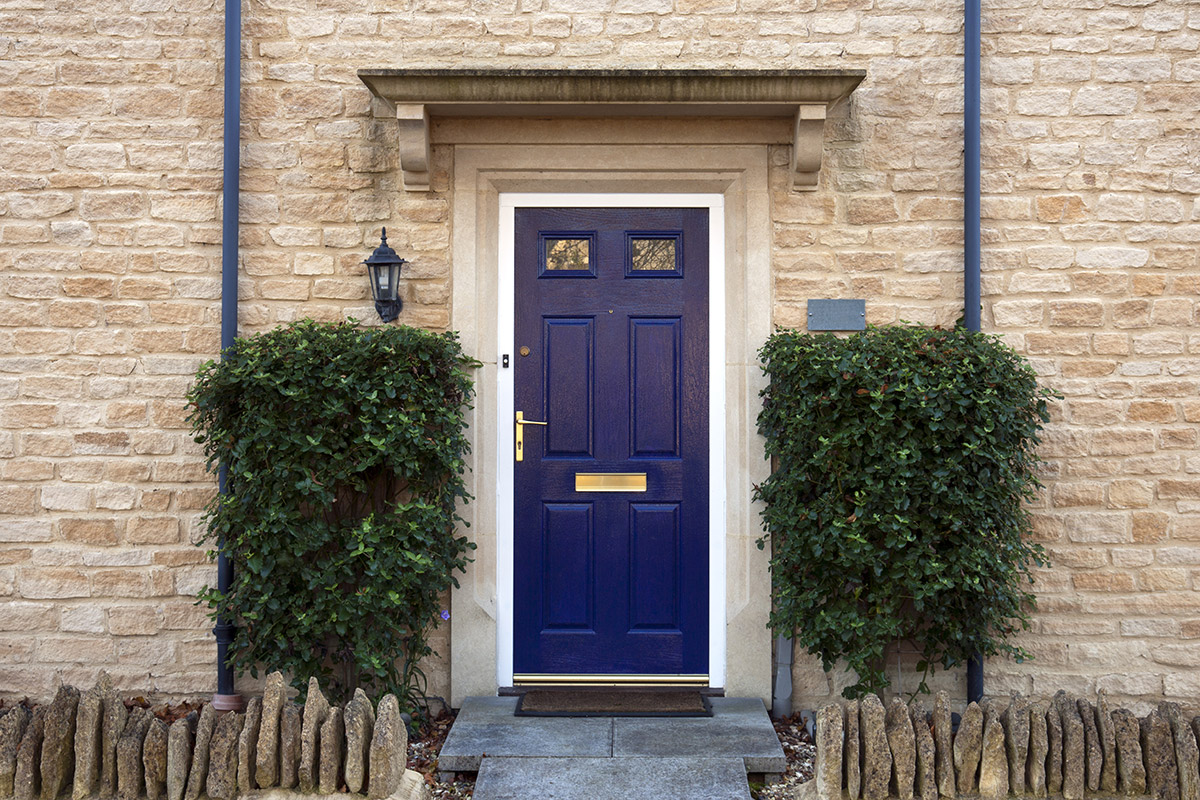
Arrange a valuation
Want to know what your property is worth? Get a free market appraisal.
