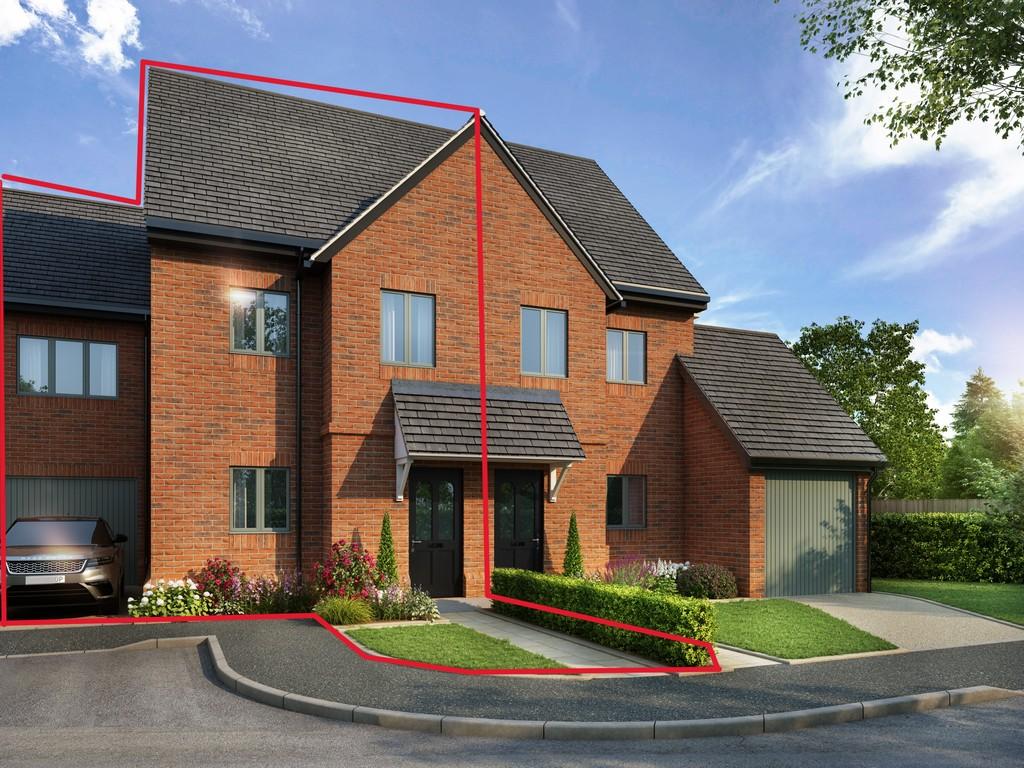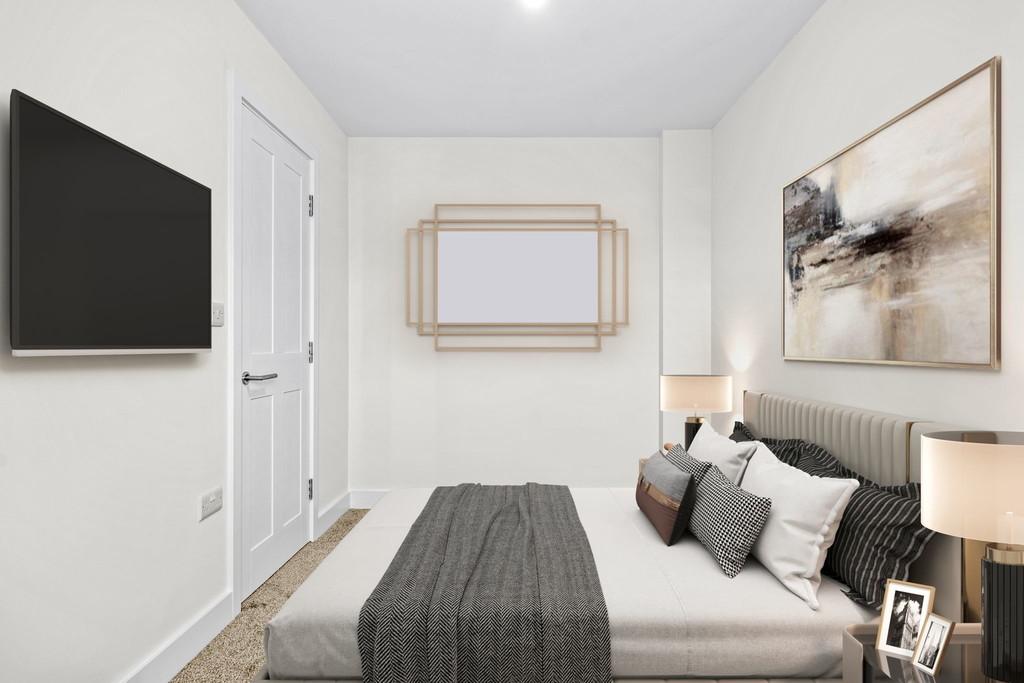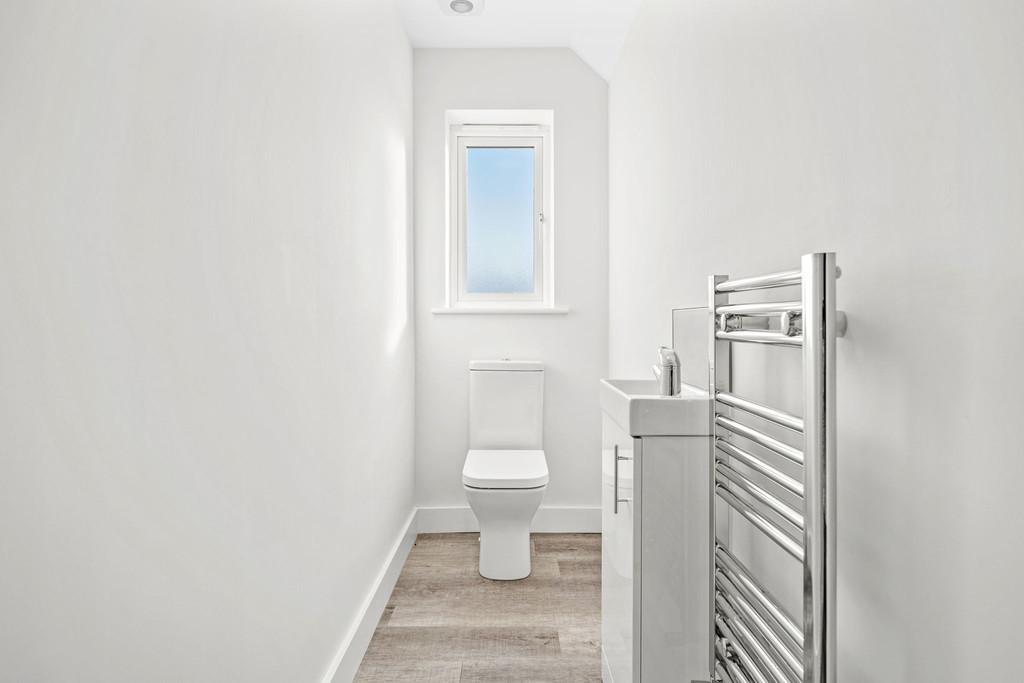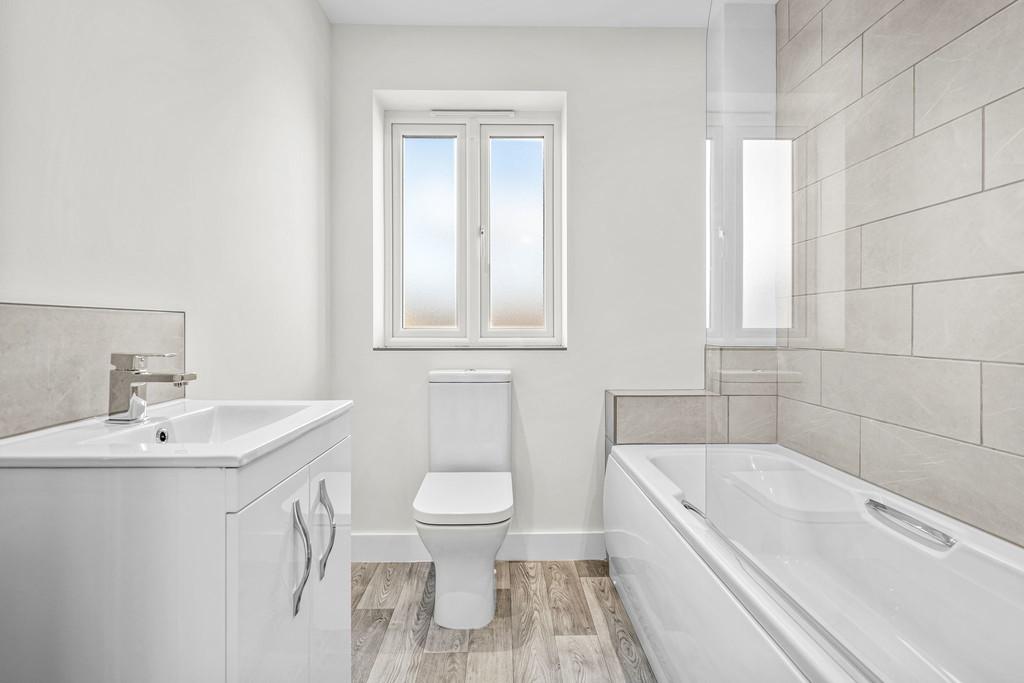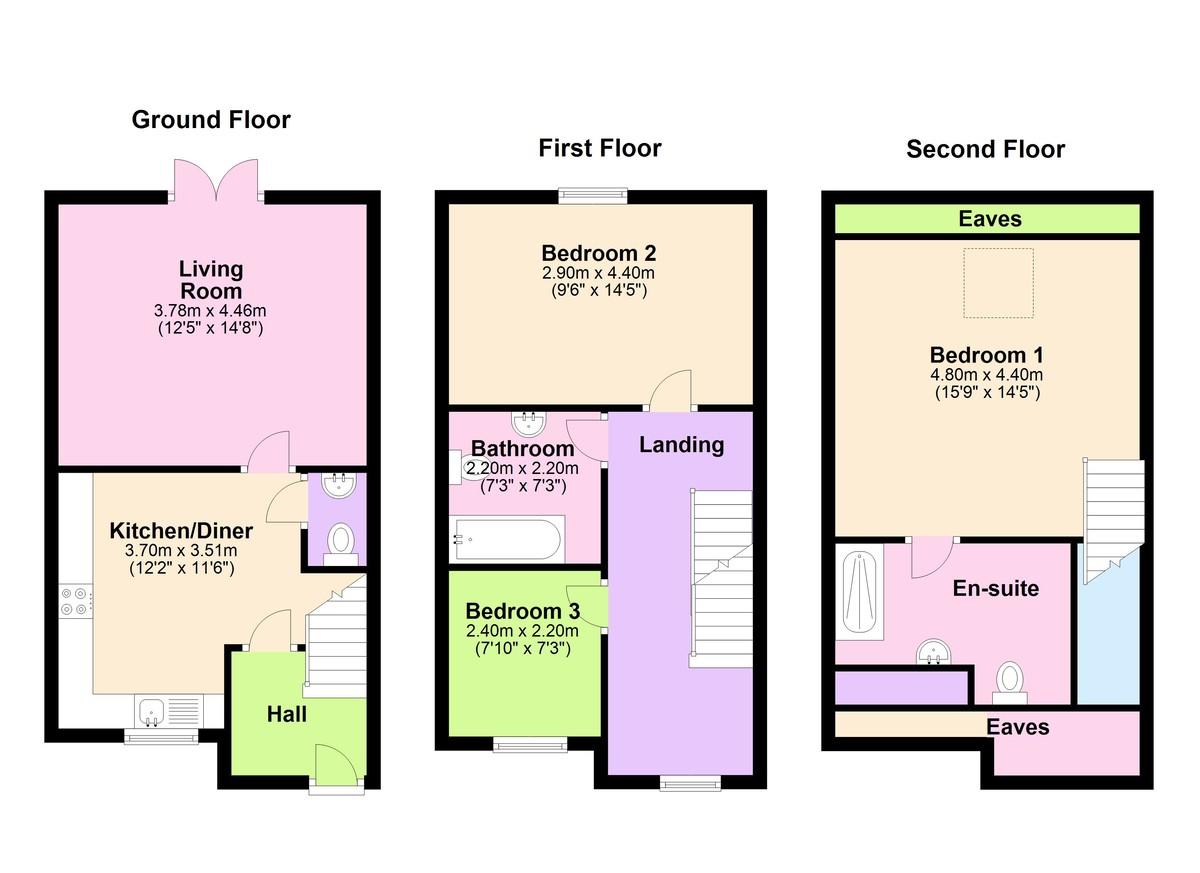For Sale
Hoff Close, Long Eaton, Nottingham
£265,000 Asking Price Of
3 Bedrooms
2 Bathrooms
1 Receptions
Share property
Property features
- A brand new three storey, three bedroom property
- Driveway and garage
- Quiet cul de sac
- Downstairs WC and en suite to master
- 10 years NHBC guarantee
- Close to excellent transport links
- Close to great schools and amenities
- Exclusively fitted and equipped breakfast kitchen
- A very efficient home benefiting from gas central heating and double glazing
Property Media
Property details
Being positioned on Hoff Close, which is off Briar Gate, this brand new property will be completed during the early part of 2025. This three storey home has been built by DA Pritchard, a local builder with an excellent reputation for building properties in this area. To appreciate all that is included in the property, we recommend interested parties take a full inspection so they can see the size of the accommodation and gardens for themselves.
The property is constructed from an attractive fascia brick to the external elevations under a pitched tiled roof, and being a brand new home is covered by the usual 10 year NHBC Guarantee. In brief the property offers well proportioned accommodation with floor coverings fitted throughout and being a new home, it is extremely well insulated which will help to keep running costs down to a minimum. The property derives all the benefits of having gas central heating and double glazing. It is entered through a stylish composite door into the reception hall, which leads into the exclusively fitted dining kitchen with a ground floor w.c. off. The lounge includes a dining area which is positioned to the rear of the property, this room has double opening, double glazed French doors leading out to the rear garden. To the first floor the landing leads to two good size bedrooms and the main bathroom which will have a mains flow shower over the bath. To the second floor there is the main bedroom which will have an en-suite shower room, again with a mains flow shower system. Outside there is an integral garage positioned to the left hand side of the house, there will be landscaped gardens to the front and rear with the rear garden having a patio leading onto the lawn and fencing to the boundaries.
The property is well placed for easy access to all the amenities and facilities provided by the area with a Co-op convenience store across the road while all the main shopping facilities found in Long Eaton are only a short drive away and these include Tesco, Asda, Lidl and Aldi stores as well as many other retail outlets. There are excellent schools for all ages within walking distance of the property, healthcare and sports facilities which include the West Park Leisure Centre and adjoining playing fields. There are excellent transport links including J25 of the M1, East Midlands Airport, stations at Long Eaton and East Midlands Parkway and the A52 and other main roads provide good access to Nottingham, Derby and other East Midlands towns and cities.
KITCHEN/DINER: 12' 1" x 11' 6" (3.70m x 3.51m) The exclusively fitted kitchen will have a stainless steel sink and a four ring hob set in a work surface which extends to three sides. There will be cupboards, drawers and integrated appliances below, with a double glazed window to the front and a door leading into the lounge/sitting room.
LIVING ROOM: 12' 4" x 14' 7" (3.78m x 4.46m) Having double glazed, double opening French doors with double glazed side panels leading out to the rear garden and a radiator.
WC: Having a white low flush w.c. and a wall mounted hand basin.
BEDROOM ONE: The main bedroom will have a Velux window to the ceiling and a radiator.
EN-SUITE: The en-suite to the main bedroom will have a large walk-in shower with a mains flow shower system, hand basin, low flush w.c. and a chrome ladder towel radiator.
BEDROOM TWO: Double glazed window to the rear and a radiator.
BEDROOM THREE: Double glazed window to the front and a radiator.
BATHROOM: The main bathroom will have a white suite including a panelled bath with a mains flow shower over, low flush w.c., wall mounted hand basin and a chrome ladder towel radiator.
OUTSIDE: The gardens to the front and rear of the property will be landscaped with a patio and lawn at the rear with fencing to the boundaries.
GARAGE: 16' 0" x 9' 10" (4.88m x 3.00m) The garage is positioned to the left hand side of the property and will have an up and over door to the front and a personal door at the rear leading out to the rear garden. In front of the garage there will off road parking for up to two vehicles.
TENURE: Freehold.
VIEWINGS: Strictly by appointment only via Wallace Jones estate agents.
The property is constructed from an attractive fascia brick to the external elevations under a pitched tiled roof, and being a brand new home is covered by the usual 10 year NHBC Guarantee. In brief the property offers well proportioned accommodation with floor coverings fitted throughout and being a new home, it is extremely well insulated which will help to keep running costs down to a minimum. The property derives all the benefits of having gas central heating and double glazing. It is entered through a stylish composite door into the reception hall, which leads into the exclusively fitted dining kitchen with a ground floor w.c. off. The lounge includes a dining area which is positioned to the rear of the property, this room has double opening, double glazed French doors leading out to the rear garden. To the first floor the landing leads to two good size bedrooms and the main bathroom which will have a mains flow shower over the bath. To the second floor there is the main bedroom which will have an en-suite shower room, again with a mains flow shower system. Outside there is an integral garage positioned to the left hand side of the house, there will be landscaped gardens to the front and rear with the rear garden having a patio leading onto the lawn and fencing to the boundaries.
The property is well placed for easy access to all the amenities and facilities provided by the area with a Co-op convenience store across the road while all the main shopping facilities found in Long Eaton are only a short drive away and these include Tesco, Asda, Lidl and Aldi stores as well as many other retail outlets. There are excellent schools for all ages within walking distance of the property, healthcare and sports facilities which include the West Park Leisure Centre and adjoining playing fields. There are excellent transport links including J25 of the M1, East Midlands Airport, stations at Long Eaton and East Midlands Parkway and the A52 and other main roads provide good access to Nottingham, Derby and other East Midlands towns and cities.
KITCHEN/DINER: 12' 1" x 11' 6" (3.70m x 3.51m) The exclusively fitted kitchen will have a stainless steel sink and a four ring hob set in a work surface which extends to three sides. There will be cupboards, drawers and integrated appliances below, with a double glazed window to the front and a door leading into the lounge/sitting room.
LIVING ROOM: 12' 4" x 14' 7" (3.78m x 4.46m) Having double glazed, double opening French doors with double glazed side panels leading out to the rear garden and a radiator.
WC: Having a white low flush w.c. and a wall mounted hand basin.
BEDROOM ONE: The main bedroom will have a Velux window to the ceiling and a radiator.
EN-SUITE: The en-suite to the main bedroom will have a large walk-in shower with a mains flow shower system, hand basin, low flush w.c. and a chrome ladder towel radiator.
BEDROOM TWO: Double glazed window to the rear and a radiator.
BEDROOM THREE: Double glazed window to the front and a radiator.
BATHROOM: The main bathroom will have a white suite including a panelled bath with a mains flow shower over, low flush w.c., wall mounted hand basin and a chrome ladder towel radiator.
OUTSIDE: The gardens to the front and rear of the property will be landscaped with a patio and lawn at the rear with fencing to the boundaries.
GARAGE: 16' 0" x 9' 10" (4.88m x 3.00m) The garage is positioned to the left hand side of the property and will have an up and over door to the front and a personal door at the rear leading out to the rear garden. In front of the garage there will off road parking for up to two vehicles.
TENURE: Freehold.
VIEWINGS: Strictly by appointment only via Wallace Jones estate agents.
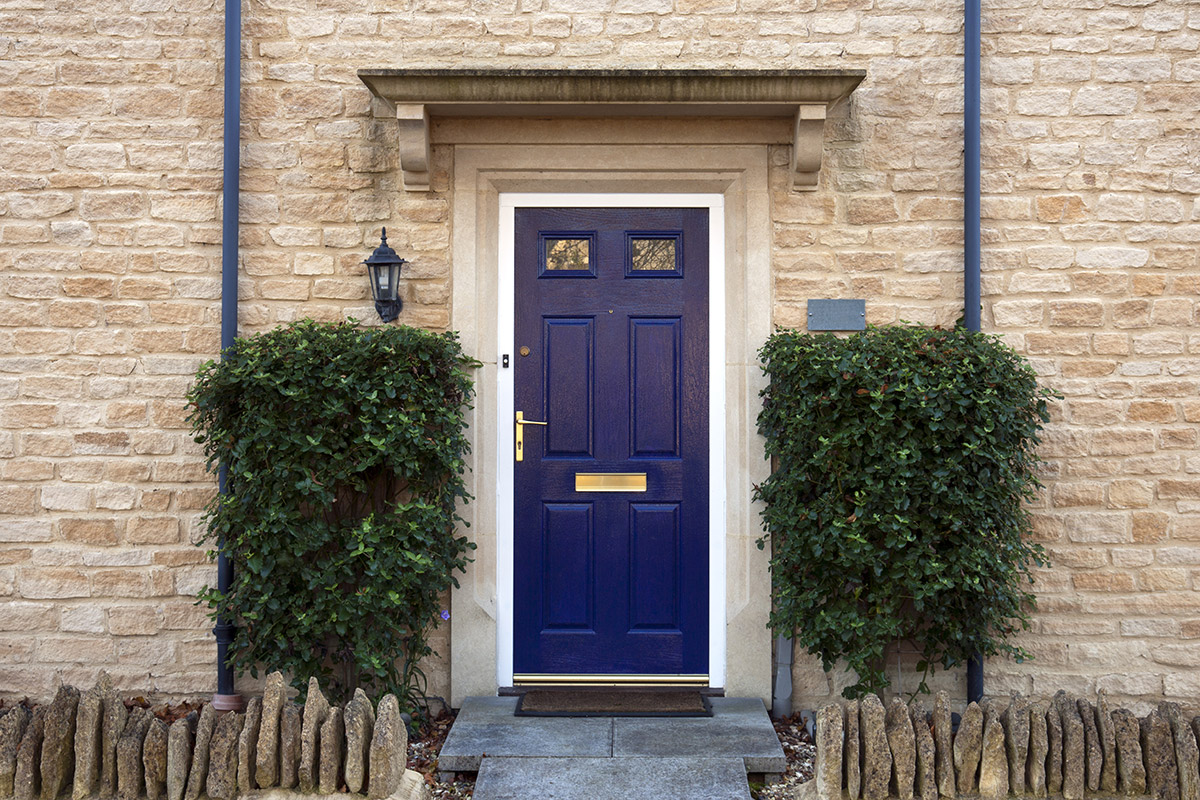
Arrange a valuation
Want to know what your property is worth? Get a free market appraisal.
