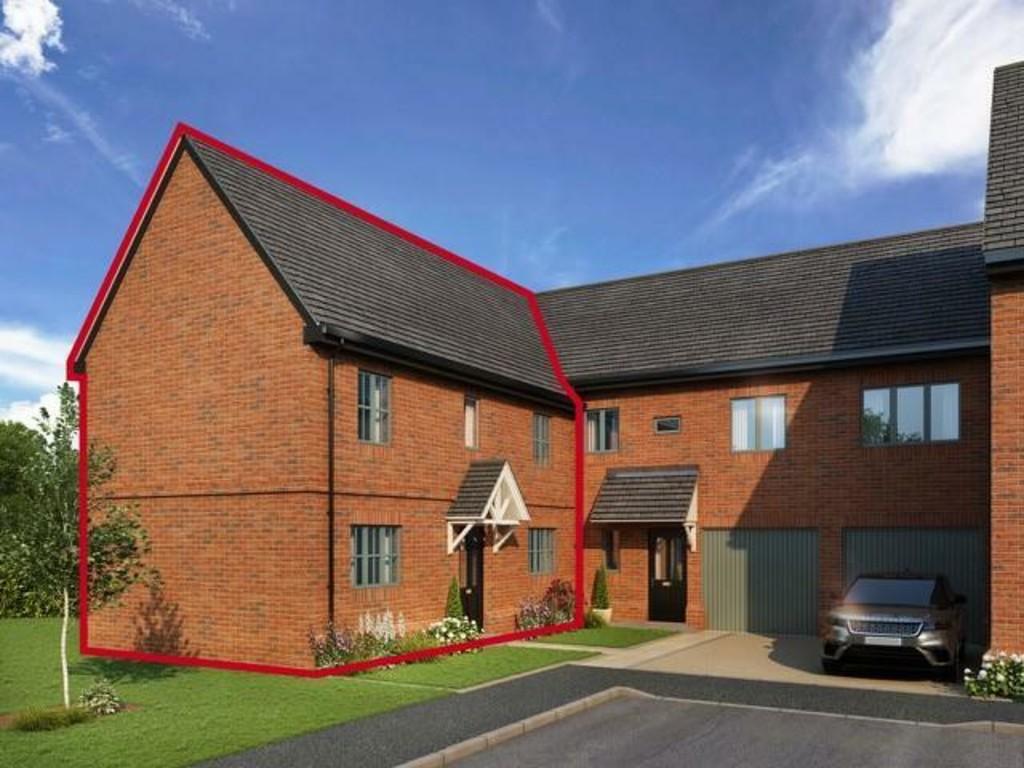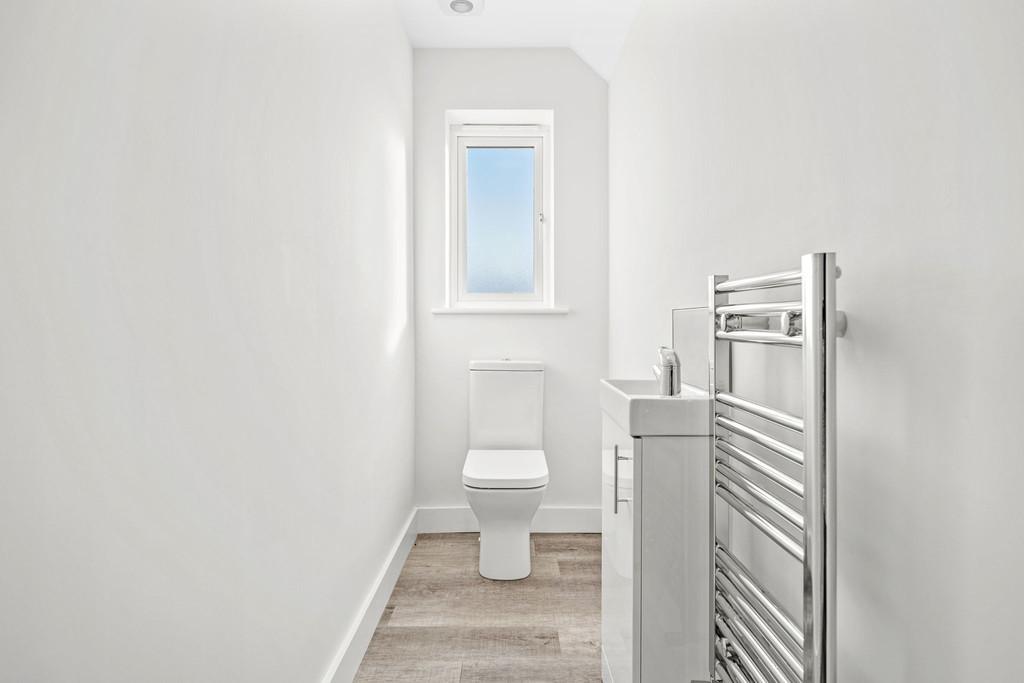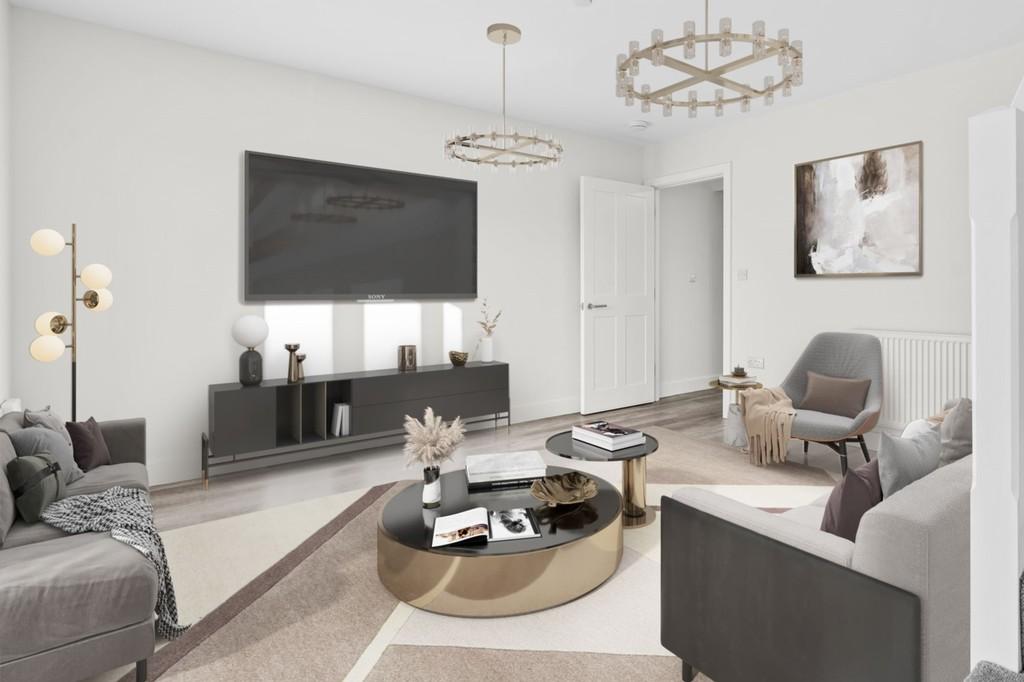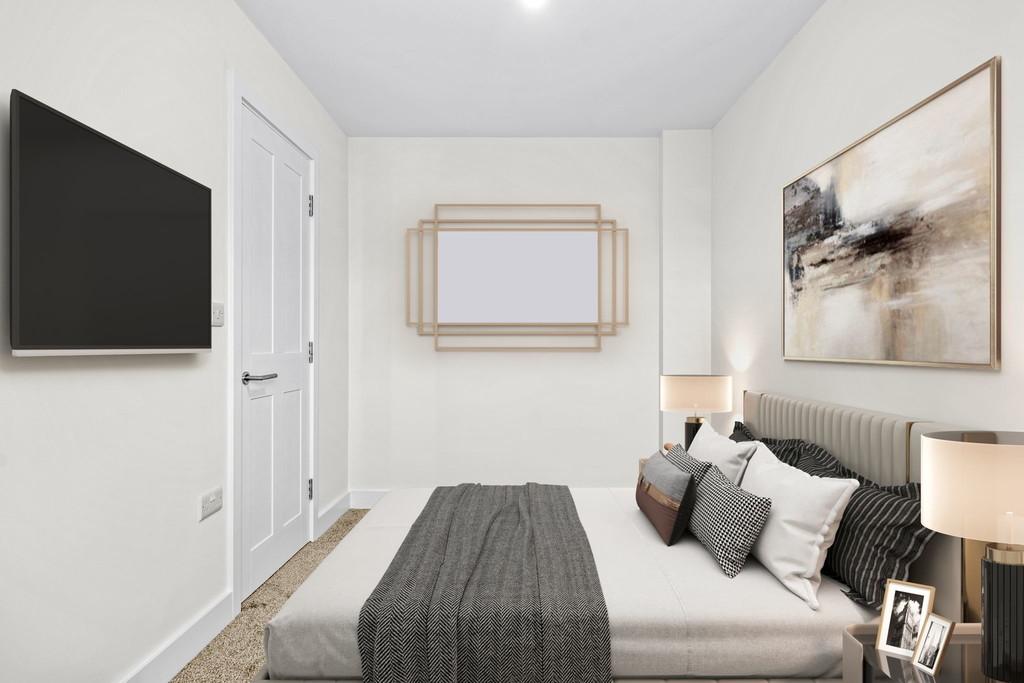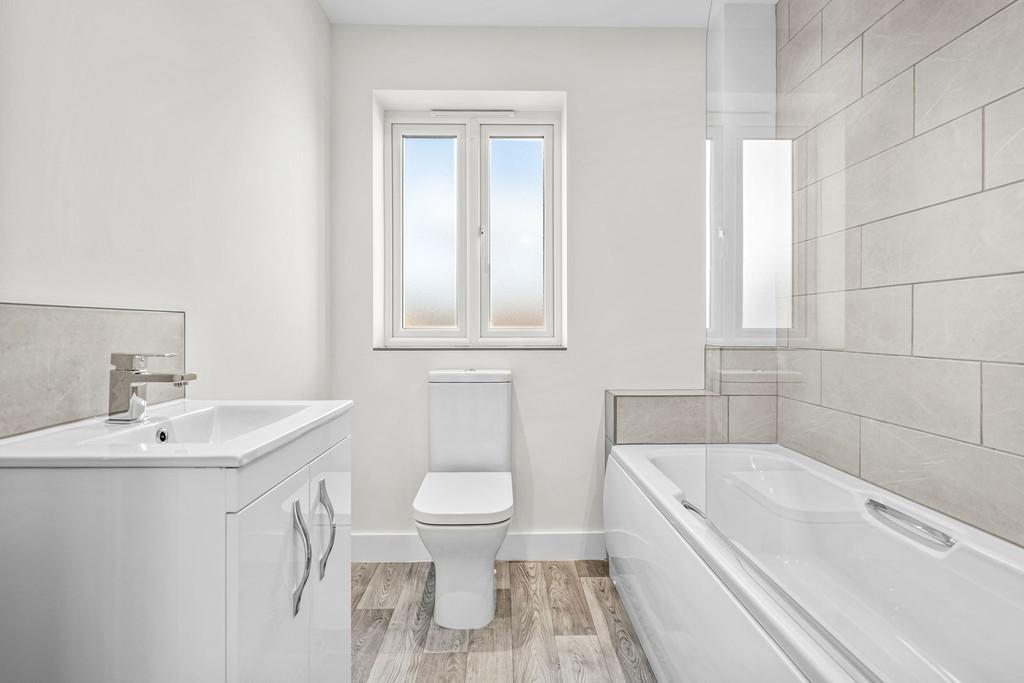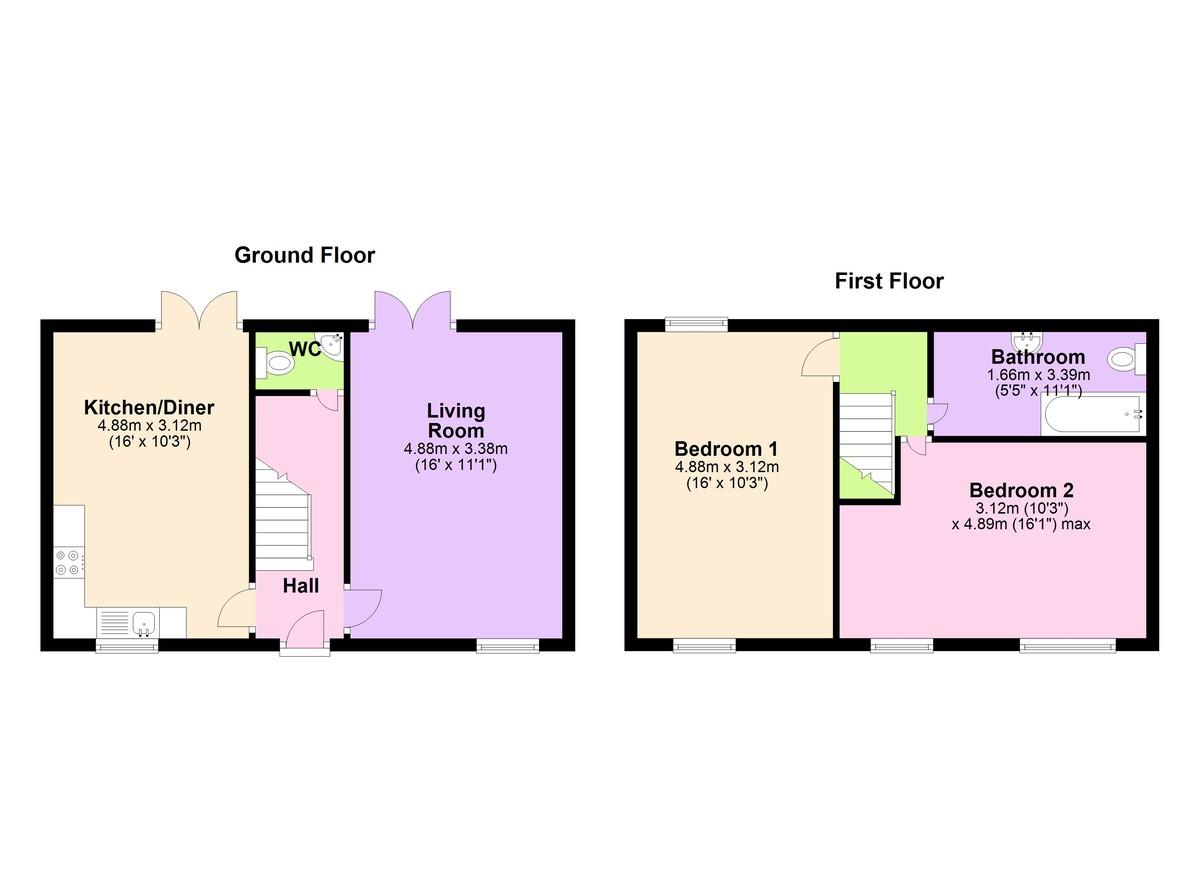For Sale
Hoff Close, Long Eaton, Nottingham
£260,000 Asking Price Of
2 Bedrooms
1 Bathrooms
1 Receptions
Share property
Property features
- This is a brand new double fronted two bedroom property
- Providing spacious accommodation arranged on two floors with potential to alter the attic space into
- Will be completed by the end of March 2025
- An exclusively fitted and equipped dining kitchen which also has French doors to the rear garden
- Brick garage and parking for two vehicles and gardens to the front and rear
- SAVE £2,500 STAMP DUTY IF YOU COMPLETE BY THE END OF MARCH 2025
Property Media
Property details
This high quality new home provides well proportioned and spacious accommodation which will be an extremely efficient home to run and benefits from having gas central heating and double glazing. The accommodation will include a reception hall, ground floor w.c., a through lounge with French doors to the rear garden and an exclusively fitted dining kitchen which will also have French doors to the garden. To the first floor the landing leads to two double bedrooms and a luxurious bathroom which will have a mains flow shower over the bath position. Outside there will be a brick built garage with parking at the front for two vehicles and level landscaped gardens to the front and rear.
Set within easy reach of all the shopping facilities offered by Long Eaton, including ASDA and Tesco Superstores and many retail outlets, schools for all ages, Healthcare and sports facilities including West Park Leisure Centre, Trent Lock Golf Club and excellent transport links including junction 25 of the M1, Long Eaton and East Midlands Parkway railway stations, East Midlands Airport and the A52 providing direct access to Nottingham and Derby alike.
PORCH: Open porch with an outside light leading through a stylish composite front door with an inset glazed panel to:
HALL: Stairs leading to the first floor and doors to the lounge and dining kitchen.
WC: Having a low flush w.c. and corner hand basin.
LOUNGE: 16' 0" x 11' 1" (4.88m x 3.38m) The lounge will have a double glazed window to the front and double opening, double glazed French doors with double glazed side panels leading out to the rear garden.
KITCHEN/DINER: 16' 0" x 10' 2" (4.88m x 3.12m) The dining kitchen will be exclusively fitted with a stainless steel sink, four ring hob set in a work surface which extends to three sides and will have ranges of cupboards, drawers and integrated appliances below. There will be a double glazed window to the front and double glazed, double opening French doors leading out to the rear garden.
LANDING: There will be doors to the bedrooms and bathroom.
BEDROOM ONE: 16' 0" x 10' 2" (4.88m x 3.12m) Having double glazed windows to the front and rear.
BEDROOM TWO: 17' 3" x 14' 2" (5.28m x 4.34m) Having two double glazed windows to the front.
BATHROOM: 10' 9" x 5' 4" (3.30m x 1.63m) The bathroom will have a white suite including a panelled bath with a mains flow shower over, pedestal wash hand basin and low flush w.c., tiling to the walls by the bath and sink areas and there will be an opaque double glazed window to the rear.
OUTSIDE: There will be landscaped gardens to the front and rear.
GARAGE: 16' 0" x 8' 0" (4.88m x 2.44m) There will be a brick garage with a pitched tiled roof positioned to the left hand side of the property with parking for two vehicles on the drive at the front of the garage.
RESERVATION FEE: A non refundable deposit will be made to the builders solicitors of 10% of the secured value.
TENURE: Freehold.
VIEWINGS: Strictly by appointment only via Wallace Jones estate agents.
Set within easy reach of all the shopping facilities offered by Long Eaton, including ASDA and Tesco Superstores and many retail outlets, schools for all ages, Healthcare and sports facilities including West Park Leisure Centre, Trent Lock Golf Club and excellent transport links including junction 25 of the M1, Long Eaton and East Midlands Parkway railway stations, East Midlands Airport and the A52 providing direct access to Nottingham and Derby alike.
PORCH: Open porch with an outside light leading through a stylish composite front door with an inset glazed panel to:
HALL: Stairs leading to the first floor and doors to the lounge and dining kitchen.
WC: Having a low flush w.c. and corner hand basin.
LOUNGE: 16' 0" x 11' 1" (4.88m x 3.38m) The lounge will have a double glazed window to the front and double opening, double glazed French doors with double glazed side panels leading out to the rear garden.
KITCHEN/DINER: 16' 0" x 10' 2" (4.88m x 3.12m) The dining kitchen will be exclusively fitted with a stainless steel sink, four ring hob set in a work surface which extends to three sides and will have ranges of cupboards, drawers and integrated appliances below. There will be a double glazed window to the front and double glazed, double opening French doors leading out to the rear garden.
LANDING: There will be doors to the bedrooms and bathroom.
BEDROOM ONE: 16' 0" x 10' 2" (4.88m x 3.12m) Having double glazed windows to the front and rear.
BEDROOM TWO: 17' 3" x 14' 2" (5.28m x 4.34m) Having two double glazed windows to the front.
BATHROOM: 10' 9" x 5' 4" (3.30m x 1.63m) The bathroom will have a white suite including a panelled bath with a mains flow shower over, pedestal wash hand basin and low flush w.c., tiling to the walls by the bath and sink areas and there will be an opaque double glazed window to the rear.
OUTSIDE: There will be landscaped gardens to the front and rear.
GARAGE: 16' 0" x 8' 0" (4.88m x 2.44m) There will be a brick garage with a pitched tiled roof positioned to the left hand side of the property with parking for two vehicles on the drive at the front of the garage.
RESERVATION FEE: A non refundable deposit will be made to the builders solicitors of 10% of the secured value.
TENURE: Freehold.
VIEWINGS: Strictly by appointment only via Wallace Jones estate agents.
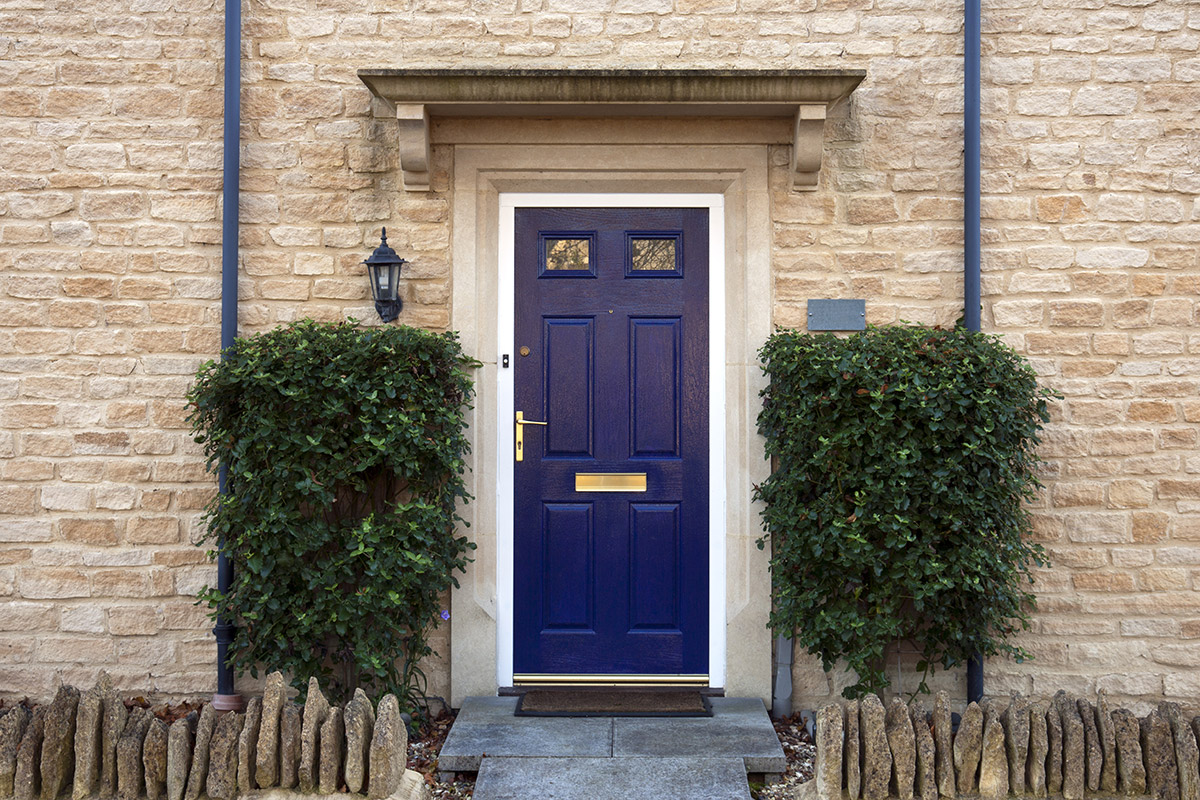
Arrange a valuation
Want to know what your property is worth? Get a free market appraisal.
