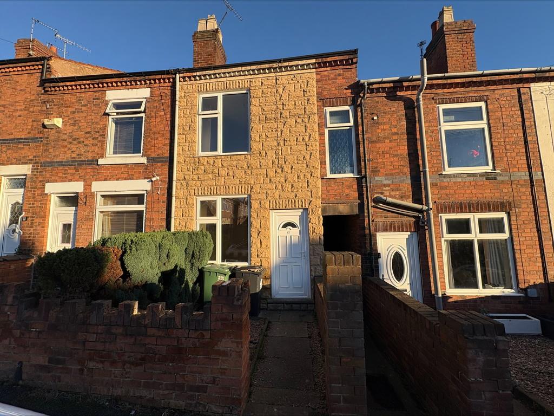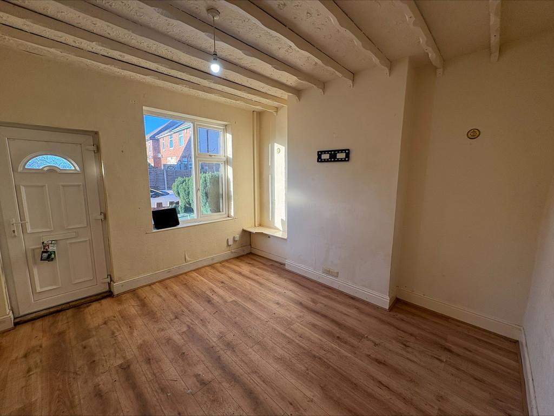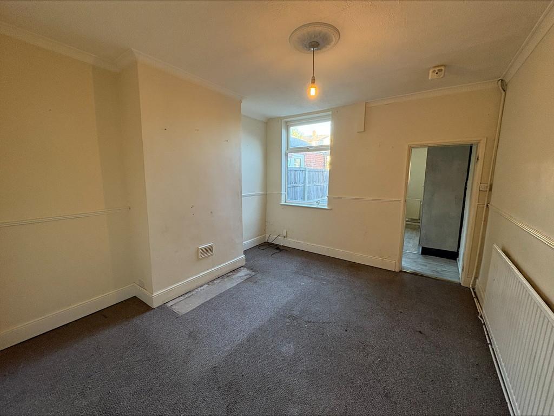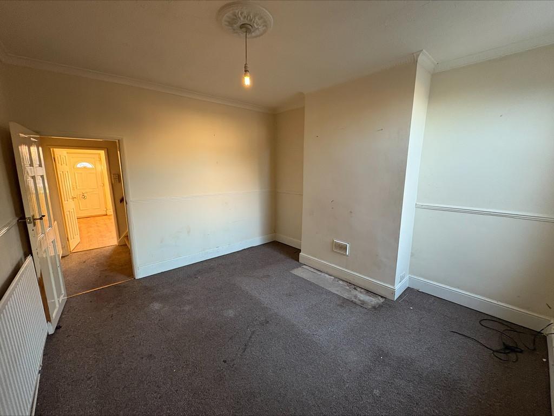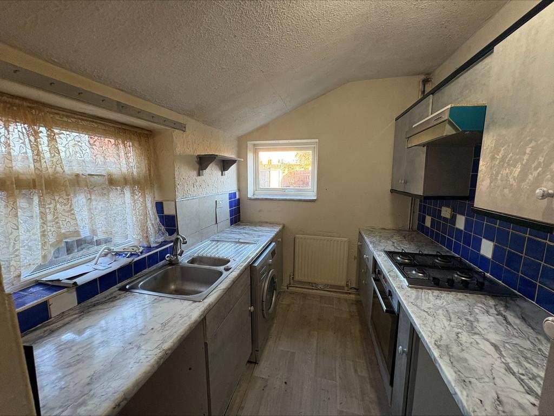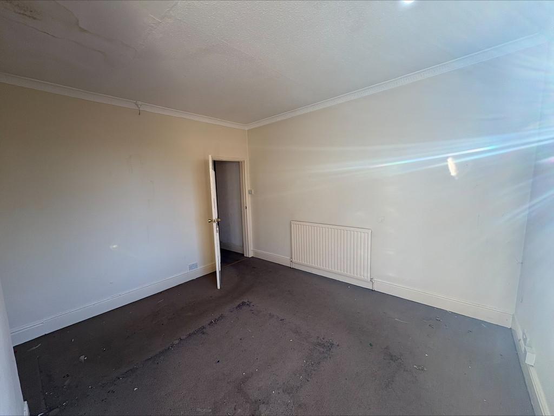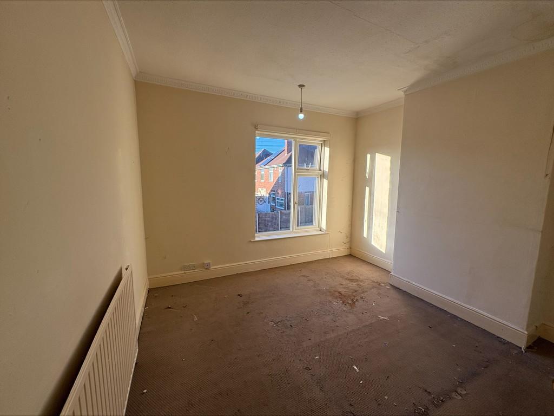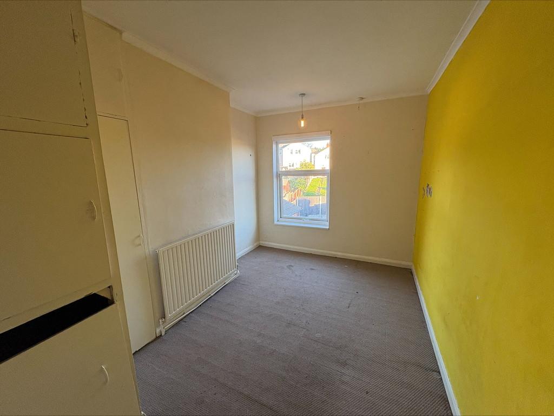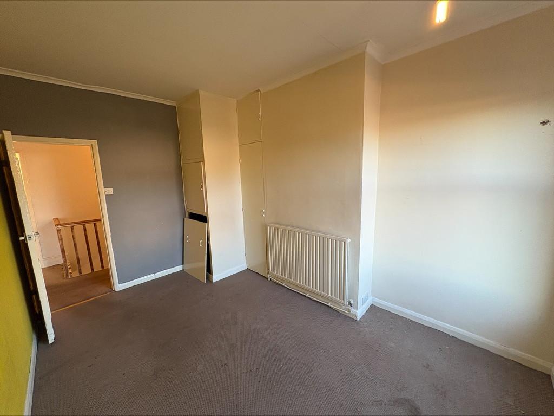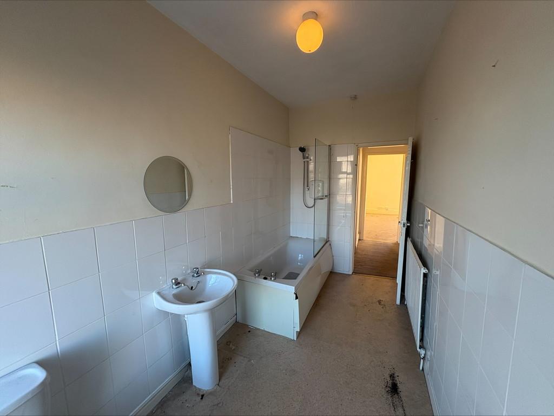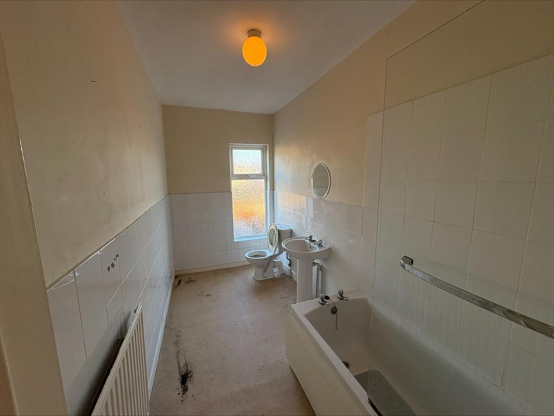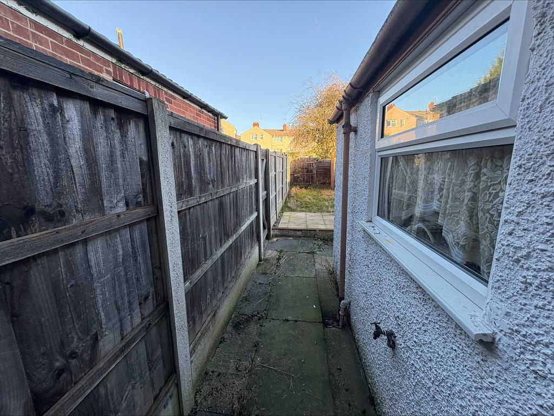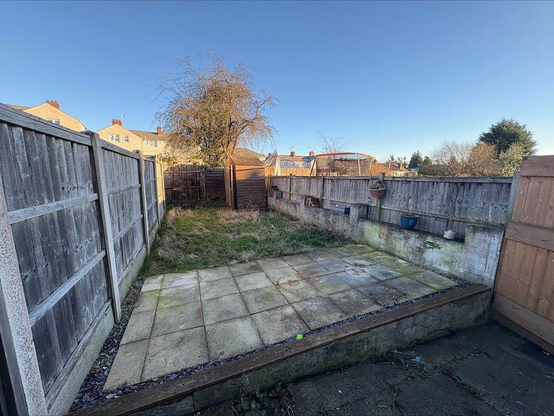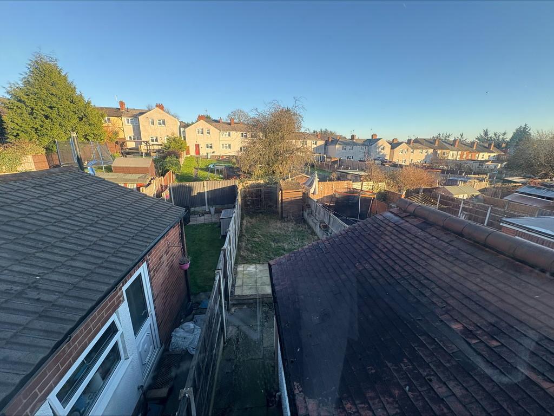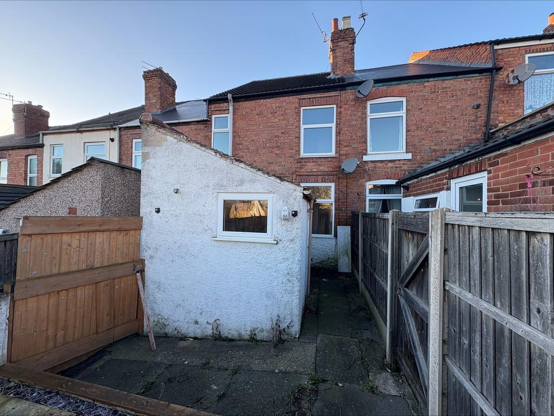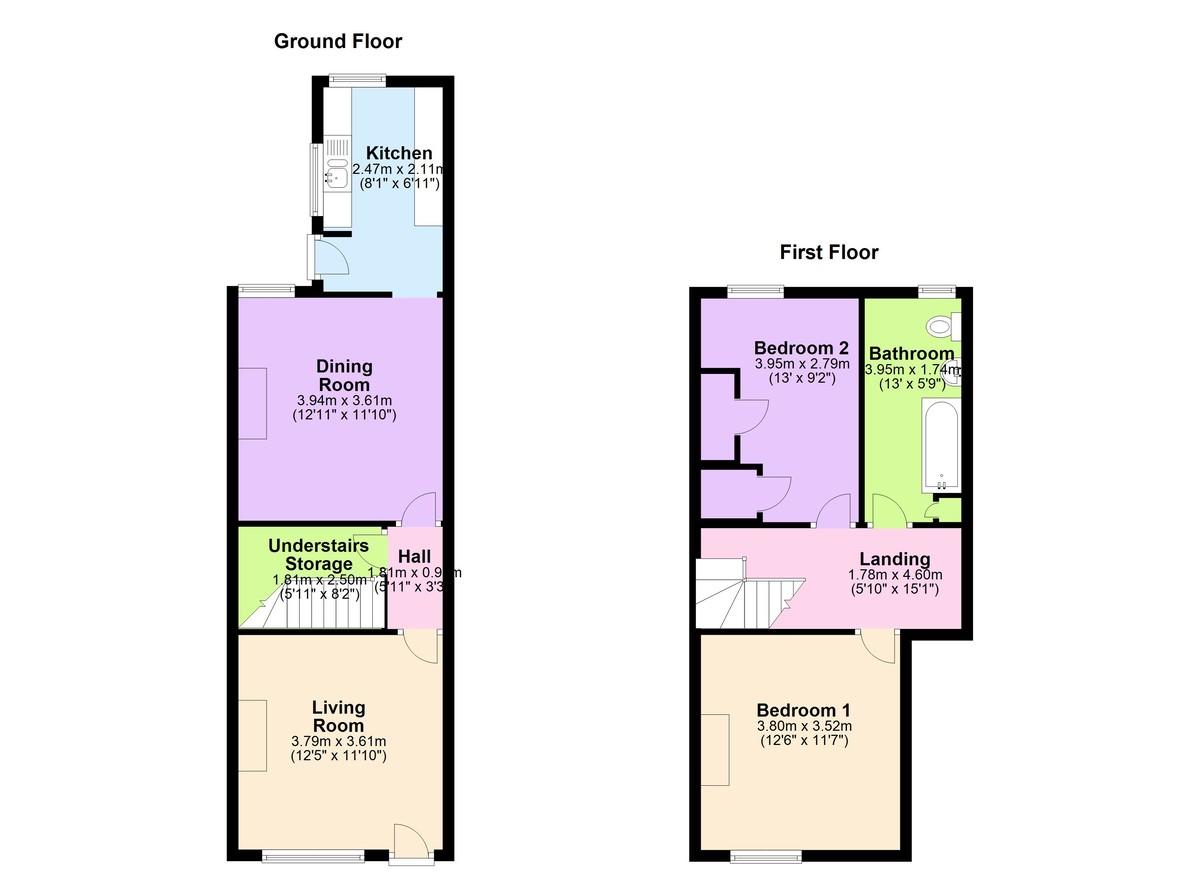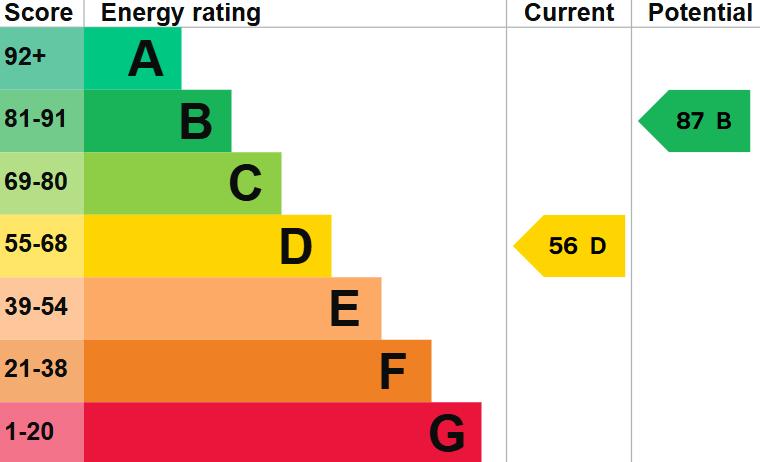For Sale
Peel Street, Langley Mill, NOTTINGHAM
£105,000 Guide Price
2 Bedrooms
1 Bathrooms
2 Receptions
Share property
Property features
- Mid terrace house
- Two double bedrooms
- Two reception rooms
- Enclosed rear garden
- On street parking
- Requires refurbishment throughout
- Close to amenities
- Close to schools
- Close to local transport links
Property Media
Property details
Guide price £105,000 to £110,000
For sale with no upward chain and vacant possession, a two double bedroom mid terrace house which requires full refurbishment throughout, offering two reception rooms, double glazing and gas central heating. The property is well situated for local amenities, shops, schools and transport links and would make a great investment or first time buyers home.
In brief the property offers a spacious living room and separate dining room, ample under stairs storage, kitchen which again is need of work but could offer a spacious area with potential for plenty of storage, two double rooms and large bathroom. The front of the property offers a small paved garden and rear garden access is allowed from the alleyway to the side of the house. The rear garden is generally low maintenance and access can be gained into the kitchen.
LIVING ROOM: 11' 10" x 12' 5" (3.61m x 3.79m) Double glazed uPVC window and door to the front, radiator, laminate flooring door to inner hall and stairs.
DINING ROOM: 11' 10" x 12' 11" (3.61m x 3.94m) Double glazed uPVC window to the rear, carpet, radiator and door to kitchen.
KITCHEN: 11' 10" x 5' 4" (3.61m x 1.65m) Double glazed uPVC windows to rear, side and door. Fitted storage units, sink with taps, gas hob, electric oven and extractor fan, space for washing machine, fridge freezer, vinyl flooring, radiator, door to rear garden.
BEDROOM ONE: 11' 6" x 12' 5" (3.52m x 3.80m) Double glazed uPVC window to the front, carpet and radiator.
BEDROOM TWO: 9' 1" x 13' 0" (2.79m x 3.98m) Double glazed uPVC window to the rear, storage cupboards, radiator and carpet.
BATHROOM: 12' 11" x 5' 8" (3.95m x 1.74m) Double glazed uPVC window to the rear, panelled bath with shower over, WC, basin with pedestal and taps, radiator.
OUTSIDE: On street parking to the front of the property, front paved garden, access to the rear through the side alleyway. Rear garden with shed, lawn and patio area.
TENUREL Freehold.
VIEWINGS: Strictly by appointment only via Wallace Jones estate agents only.
For sale with no upward chain and vacant possession, a two double bedroom mid terrace house which requires full refurbishment throughout, offering two reception rooms, double glazing and gas central heating. The property is well situated for local amenities, shops, schools and transport links and would make a great investment or first time buyers home.
In brief the property offers a spacious living room and separate dining room, ample under stairs storage, kitchen which again is need of work but could offer a spacious area with potential for plenty of storage, two double rooms and large bathroom. The front of the property offers a small paved garden and rear garden access is allowed from the alleyway to the side of the house. The rear garden is generally low maintenance and access can be gained into the kitchen.
LIVING ROOM: 11' 10" x 12' 5" (3.61m x 3.79m) Double glazed uPVC window and door to the front, radiator, laminate flooring door to inner hall and stairs.
DINING ROOM: 11' 10" x 12' 11" (3.61m x 3.94m) Double glazed uPVC window to the rear, carpet, radiator and door to kitchen.
KITCHEN: 11' 10" x 5' 4" (3.61m x 1.65m) Double glazed uPVC windows to rear, side and door. Fitted storage units, sink with taps, gas hob, electric oven and extractor fan, space for washing machine, fridge freezer, vinyl flooring, radiator, door to rear garden.
BEDROOM ONE: 11' 6" x 12' 5" (3.52m x 3.80m) Double glazed uPVC window to the front, carpet and radiator.
BEDROOM TWO: 9' 1" x 13' 0" (2.79m x 3.98m) Double glazed uPVC window to the rear, storage cupboards, radiator and carpet.
BATHROOM: 12' 11" x 5' 8" (3.95m x 1.74m) Double glazed uPVC window to the rear, panelled bath with shower over, WC, basin with pedestal and taps, radiator.
OUTSIDE: On street parking to the front of the property, front paved garden, access to the rear through the side alleyway. Rear garden with shed, lawn and patio area.
TENUREL Freehold.
VIEWINGS: Strictly by appointment only via Wallace Jones estate agents only.
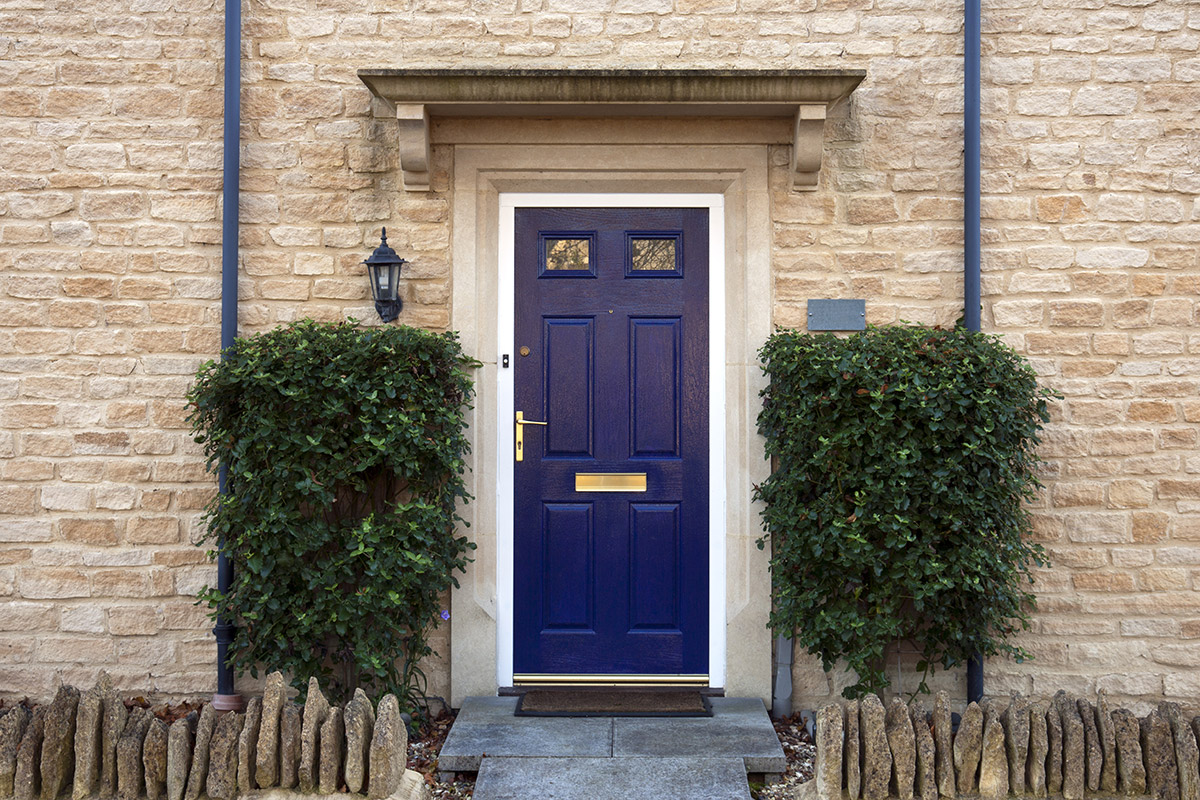
Arrange a valuation
Want to know what your property is worth? Get a free market appraisal.
