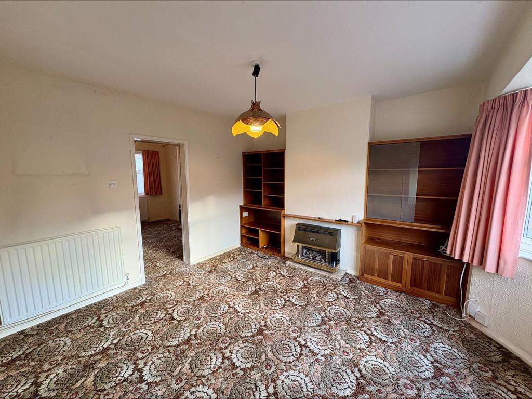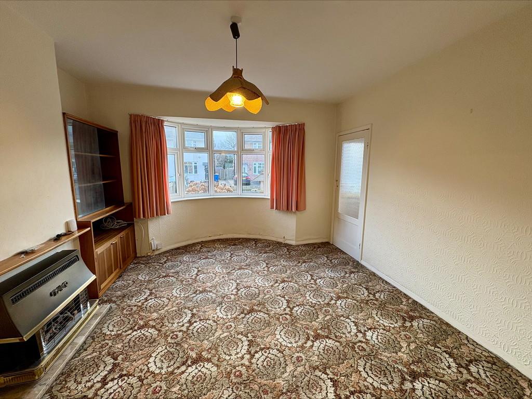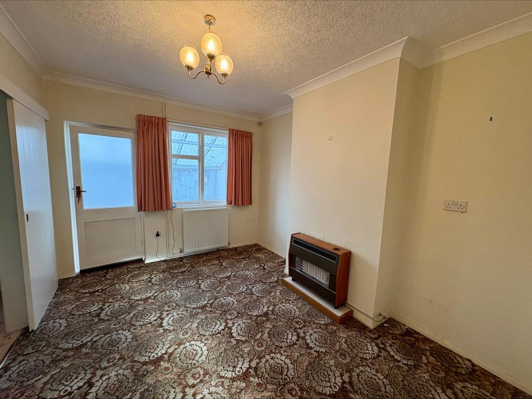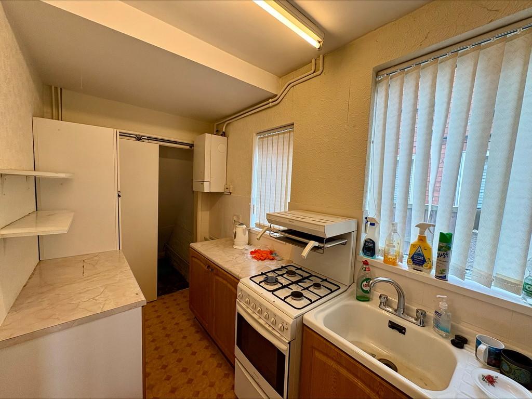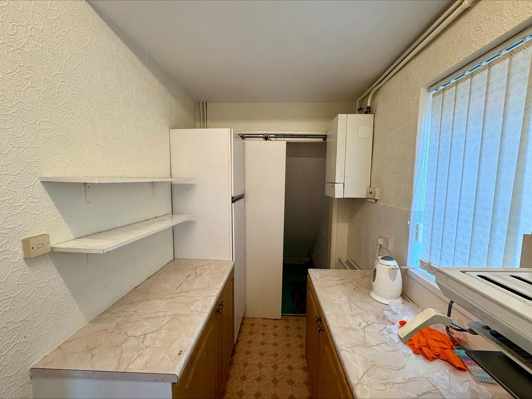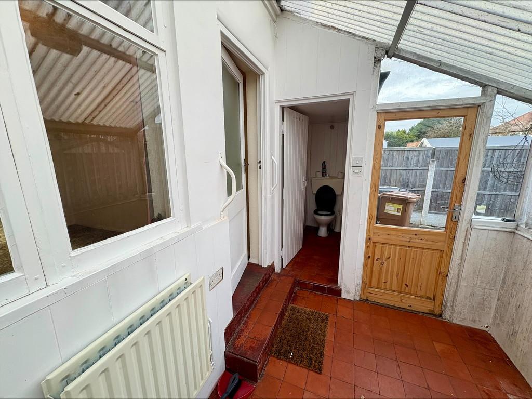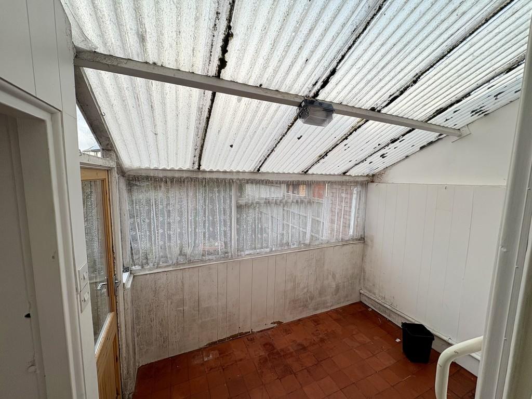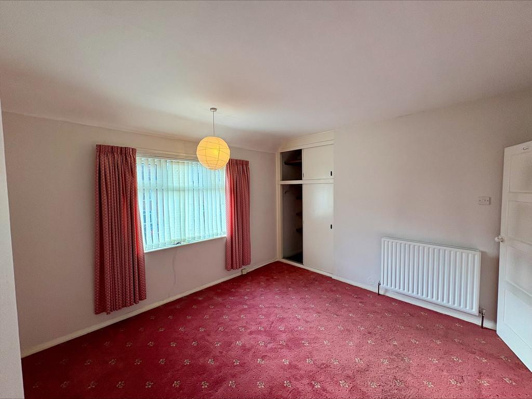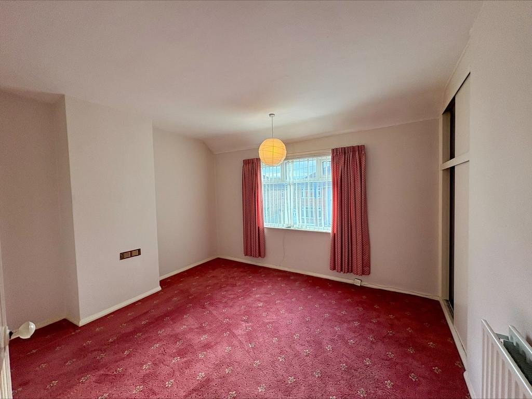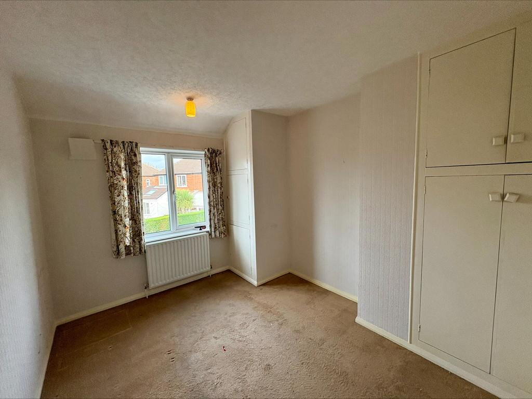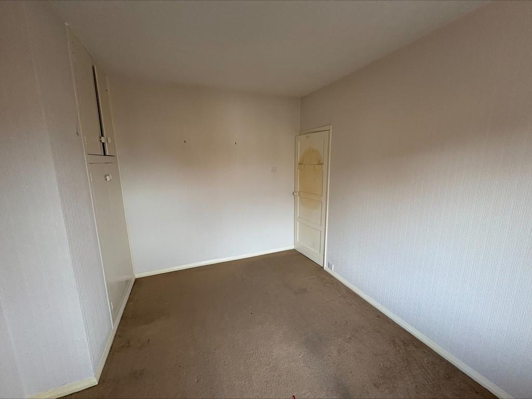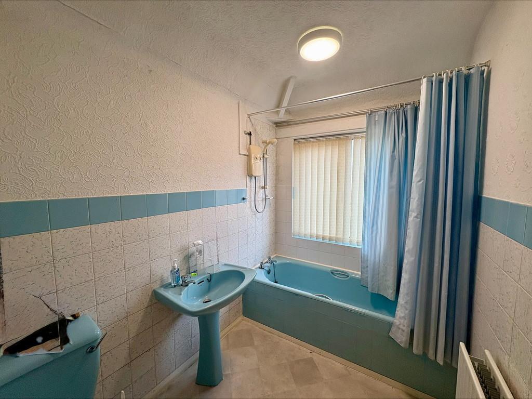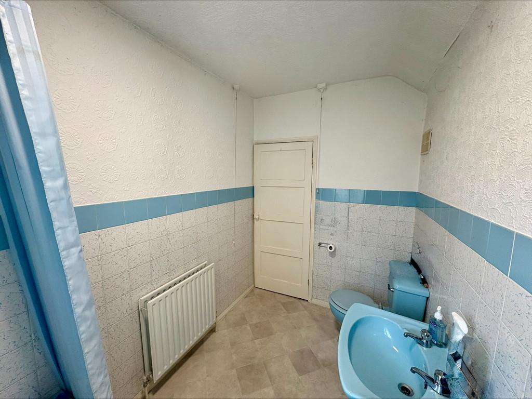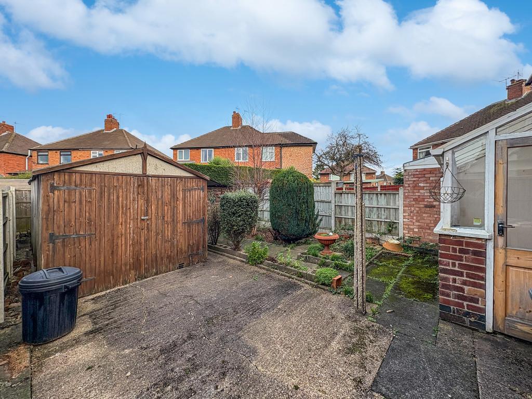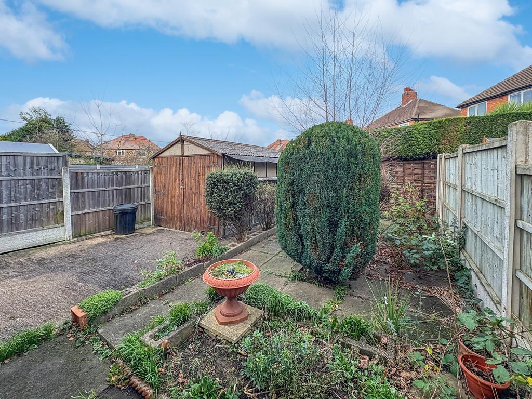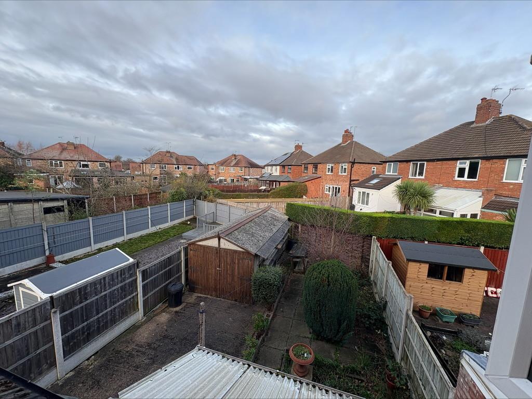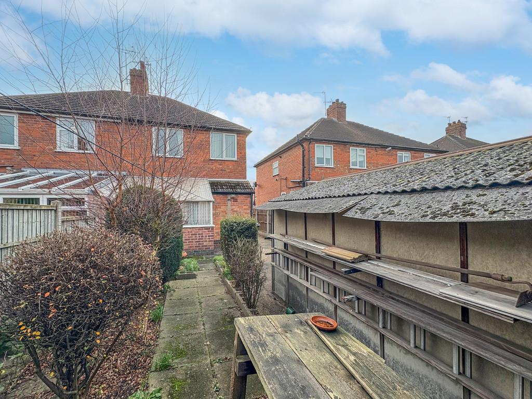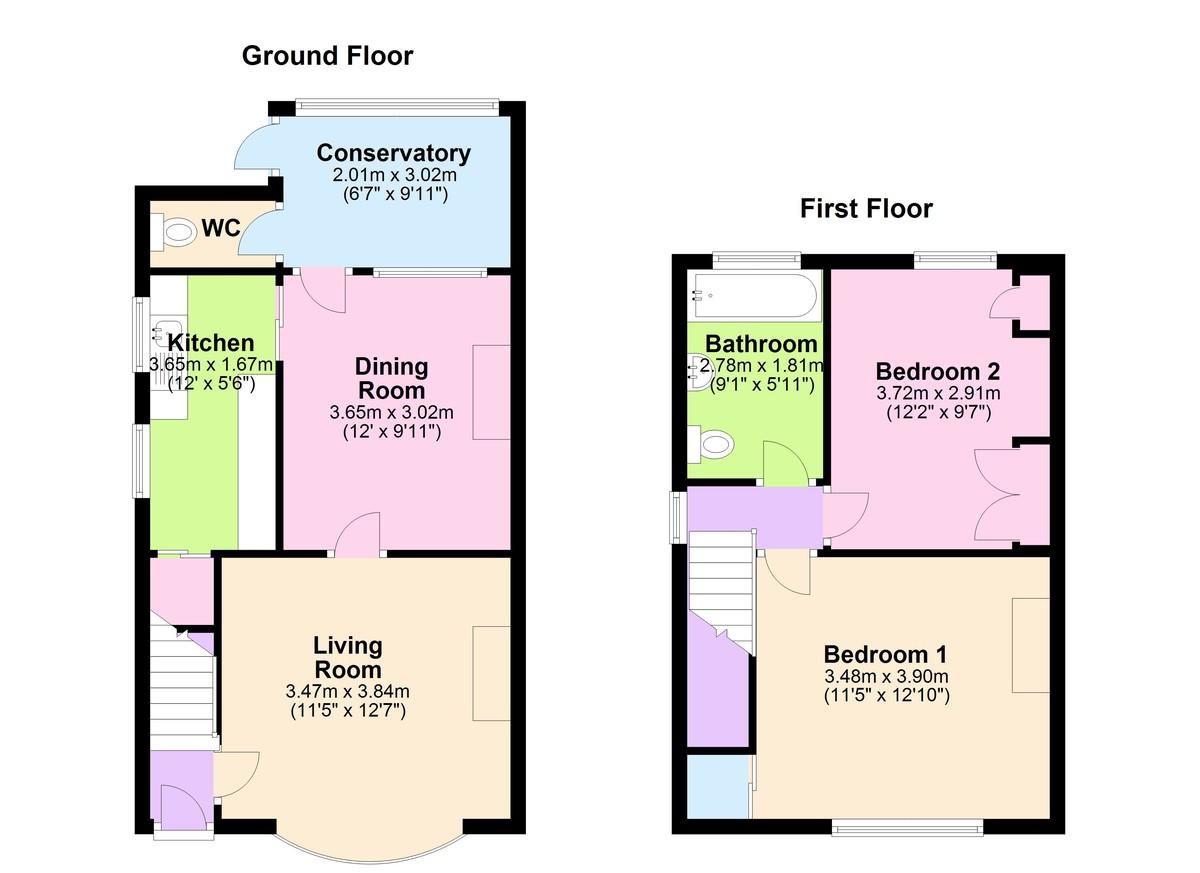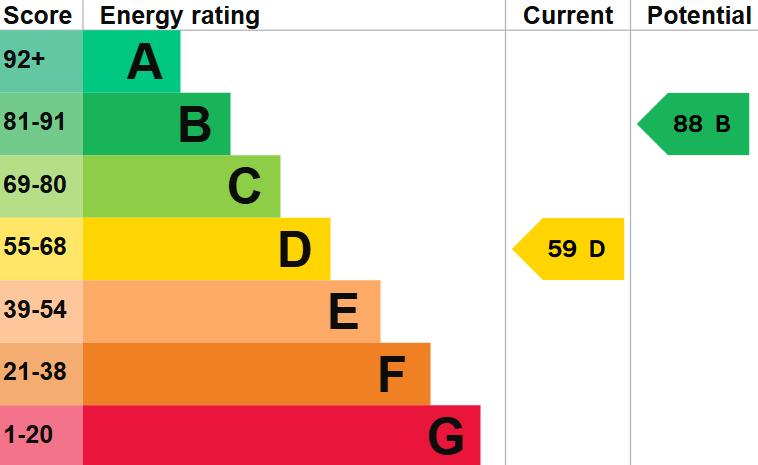Sold STC
25 Wilmot Street, Sawley NG10 3GX
£115,000 Auction Guide Price
2 Bedrooms
1 Bathrooms
2 Receptions
Share property
Property features
- Semi detached house
- Two double bedrooms
- Two reception rooms
- Driveway and garage
- Ideally located close to Long Eaton train station
- Close to excellent transport links
- Good schools
- Auction date 30th January 2025
Property Media
Property details
For sale by way of auction a two bedroom semi detached house ideally located in the popular area of Sawley.
The property would benefit from full refurbishment throughout but would make a great investment or first home.
This property benefits from two reception rooms and two double bedrooms off street parking and garage.
The property is within easy reach of the amenities and facilities provided by Sawley which includes a Co-op store on Draycott Road, schools for younger children, healthcare and sports facilities, there are further shops in Sawley as you approach the train station and there are Asda and Tesco superstores along with schools for older children found in nearby Long Eaton, there are walks in the surrounding picturesque countryside and at Trent Lock, several local pubs and restaurants and the transport links include junctions 24 and 25 of the M1, East Midlands Airport which can be reached by the Skylink bus which takes you to Castle Donington and airport, stations at Long Eaton which is only a couple of minutes drive away and East Midlands Parkway and the A52 and other main roads provide good access to Nottingham, Derby and other East Midlands towns and cities.
Auction Details:
The sale of this property will take place on the stated date by way of Auction Event and is being sold under an Unconditional sale type.
Binding contracts of sale will be exchanged at the point of sale.
All sales are subject to SDL Property Auctions Buyers Terms. Properties located in Scotland will be subject to applicable Scottish law.
Auction Deposit and Fees:
The following deposits and non- refundable auctioneers fees apply:
- 5% deposit (subject to a minimum of £5,000)
- Buyers Fee of 4.8% of the purchase price (subject to a minimum of £6,000 inc. VAT).
The Buyers Fee does not contribute to the purchase price, however it will be taken into account when calculating the Stamp Duty Land Tax for the property (known as Land and Buildings Transaction Tax for properties located in Scotland), because it forms part of the chargeable consideration for the property.
There may be additional fees listed in the Special Conditions of Sale, which will be available to view within the Legal Pack. You must read the Legal Pack carefully before bidding.
Additional Information:
For full details about all auction methods and sale types please refer to the Auction Conduct Guide which can be viewed on the SDL Property Auctions home page.
This guide includes details on the auction registration process, your payment obligations and how to view the Legal Pack (and any applicable Home Report for residential Scottish properties).
Guide Price & Reserve Price:
Each property sold is subject to a Reserve Price. The Reserve Price will be within + or - 10% of the Guide Price. The Guide Price is issued solely as a guide so that a buyer can consider whether or not to pursue their interest. A full definition can be found within the Buyers Terms.
LIVING ROOM 11' 4" x 12' 7" (3.47m x 3.84m) Double glazed uPVC bay window to the front, carpet, radiator.
DINING ROOM 9' 10" x 11' 11" (3.02m x 3.65m) Carpet, radiator door to kitchen and conservatory.
KITCHEN 5' 5" x 11' 11" (1.67m x 3.64m) Double glazed uPVC window to the side, Fitted wall and base units, sink with taps, access to understairs storage.
CONSERVATORY 10' 0" x 6' 7" (3.07m x 2.01m) Access to WC and outside.
BEDROOM ONE 12' 9" x 11' 5" (3.90m x 3.48m) Double glazed uPVC window to the front, carpet, radiator, over the stairs storage.
BEDROOM TWO 12' 2" x 8' 4" (3.72m x 2.55m) Double glazed uPVC window to the rear, carpet, radiator, storage cupboards.
BATHROOM 5' 11" x 9' 1" (1.81m x 2.78m) Fitted suite including bath, WC and wash hand basin.
OUTSIDE To the front of the property is a driveway with gate and fencing, access to the front and rear of the house.
The rear garden has a garage along with patio and some shrubs.
TENURE Freehold
VIEWINGS Strictly by appointment only via Wallace Jones estate agents
The property would benefit from full refurbishment throughout but would make a great investment or first home.
This property benefits from two reception rooms and two double bedrooms off street parking and garage.
The property is within easy reach of the amenities and facilities provided by Sawley which includes a Co-op store on Draycott Road, schools for younger children, healthcare and sports facilities, there are further shops in Sawley as you approach the train station and there are Asda and Tesco superstores along with schools for older children found in nearby Long Eaton, there are walks in the surrounding picturesque countryside and at Trent Lock, several local pubs and restaurants and the transport links include junctions 24 and 25 of the M1, East Midlands Airport which can be reached by the Skylink bus which takes you to Castle Donington and airport, stations at Long Eaton which is only a couple of minutes drive away and East Midlands Parkway and the A52 and other main roads provide good access to Nottingham, Derby and other East Midlands towns and cities.
Auction Details:
The sale of this property will take place on the stated date by way of Auction Event and is being sold under an Unconditional sale type.
Binding contracts of sale will be exchanged at the point of sale.
All sales are subject to SDL Property Auctions Buyers Terms. Properties located in Scotland will be subject to applicable Scottish law.
Auction Deposit and Fees:
The following deposits and non- refundable auctioneers fees apply:
- 5% deposit (subject to a minimum of £5,000)
- Buyers Fee of 4.8% of the purchase price (subject to a minimum of £6,000 inc. VAT).
The Buyers Fee does not contribute to the purchase price, however it will be taken into account when calculating the Stamp Duty Land Tax for the property (known as Land and Buildings Transaction Tax for properties located in Scotland), because it forms part of the chargeable consideration for the property.
There may be additional fees listed in the Special Conditions of Sale, which will be available to view within the Legal Pack. You must read the Legal Pack carefully before bidding.
Additional Information:
For full details about all auction methods and sale types please refer to the Auction Conduct Guide which can be viewed on the SDL Property Auctions home page.
This guide includes details on the auction registration process, your payment obligations and how to view the Legal Pack (and any applicable Home Report for residential Scottish properties).
Guide Price & Reserve Price:
Each property sold is subject to a Reserve Price. The Reserve Price will be within + or - 10% of the Guide Price. The Guide Price is issued solely as a guide so that a buyer can consider whether or not to pursue their interest. A full definition can be found within the Buyers Terms.
LIVING ROOM 11' 4" x 12' 7" (3.47m x 3.84m) Double glazed uPVC bay window to the front, carpet, radiator.
DINING ROOM 9' 10" x 11' 11" (3.02m x 3.65m) Carpet, radiator door to kitchen and conservatory.
KITCHEN 5' 5" x 11' 11" (1.67m x 3.64m) Double glazed uPVC window to the side, Fitted wall and base units, sink with taps, access to understairs storage.
CONSERVATORY 10' 0" x 6' 7" (3.07m x 2.01m) Access to WC and outside.
BEDROOM ONE 12' 9" x 11' 5" (3.90m x 3.48m) Double glazed uPVC window to the front, carpet, radiator, over the stairs storage.
BEDROOM TWO 12' 2" x 8' 4" (3.72m x 2.55m) Double glazed uPVC window to the rear, carpet, radiator, storage cupboards.
BATHROOM 5' 11" x 9' 1" (1.81m x 2.78m) Fitted suite including bath, WC and wash hand basin.
OUTSIDE To the front of the property is a driveway with gate and fencing, access to the front and rear of the house.
The rear garden has a garage along with patio and some shrubs.
TENURE Freehold
VIEWINGS Strictly by appointment only via Wallace Jones estate agents
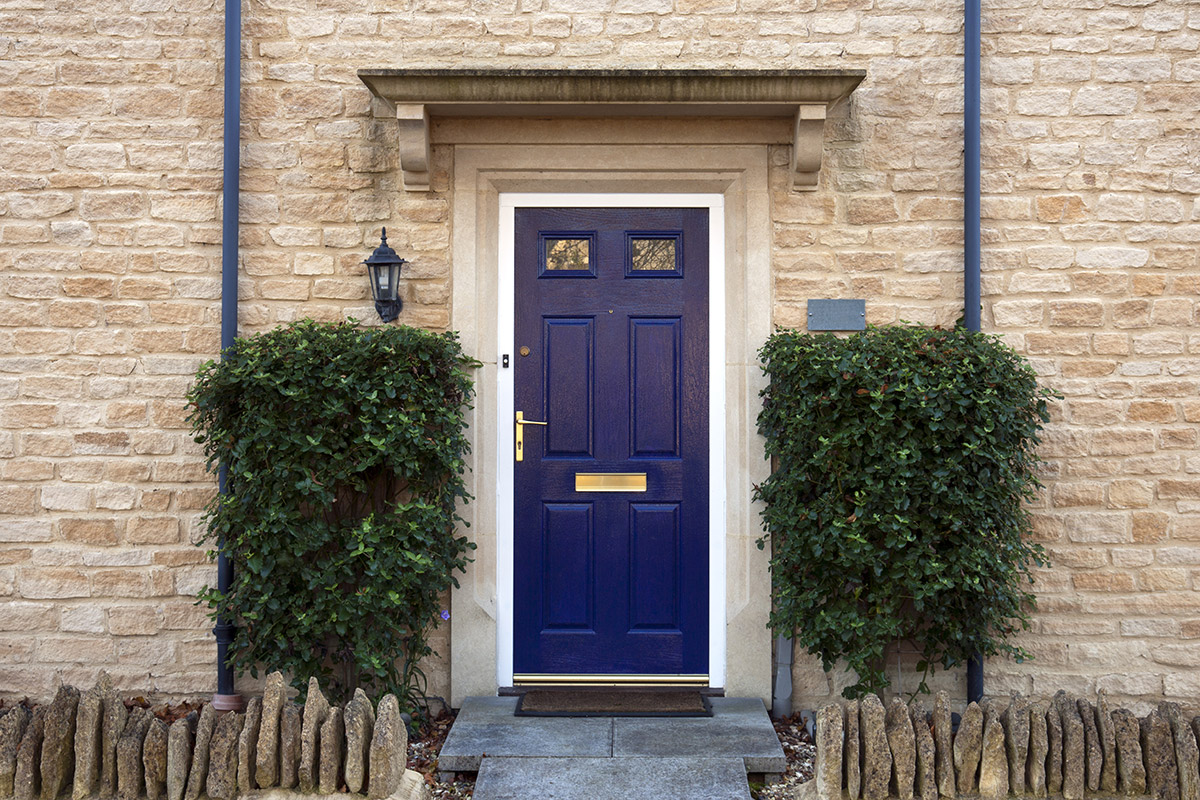
Arrange a valuation
Want to know what your property is worth? Get a free market appraisal.

