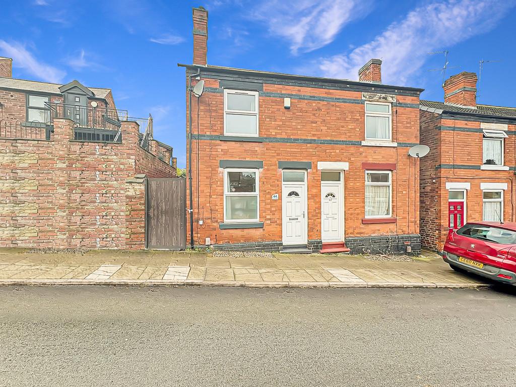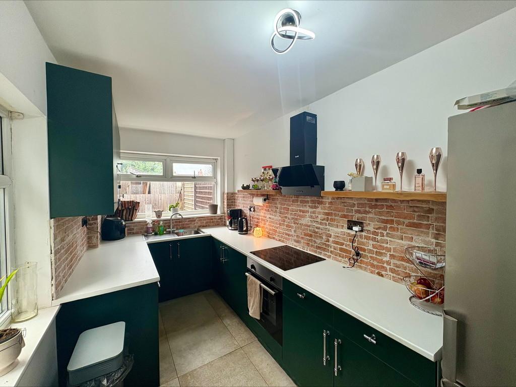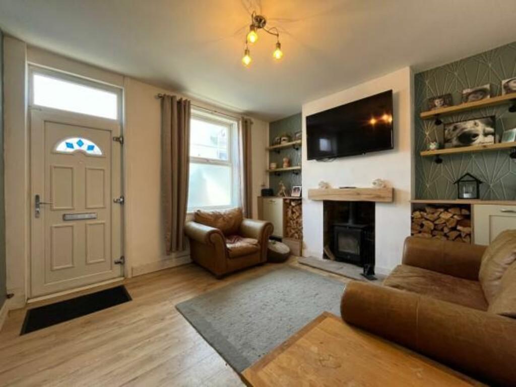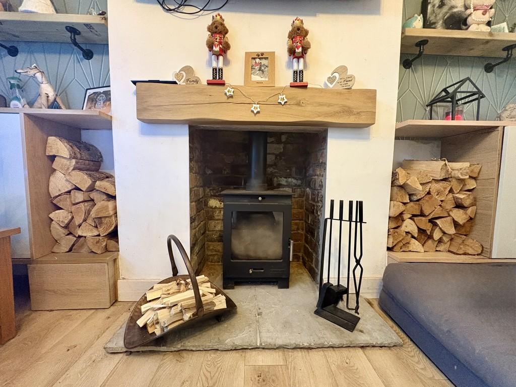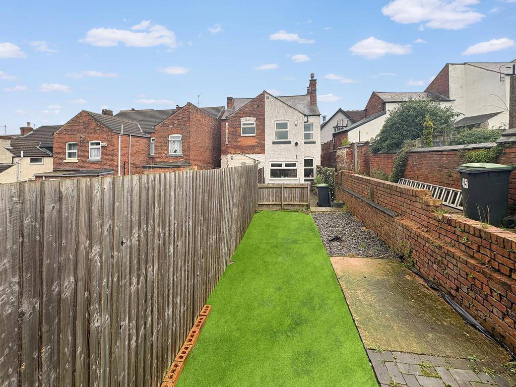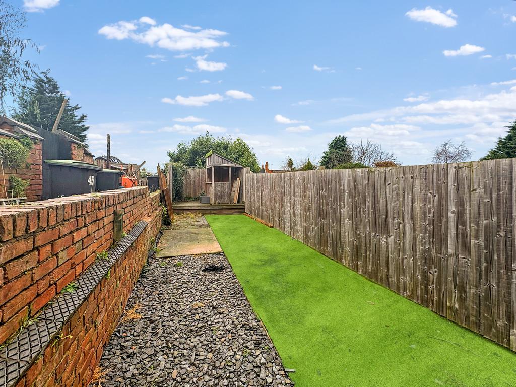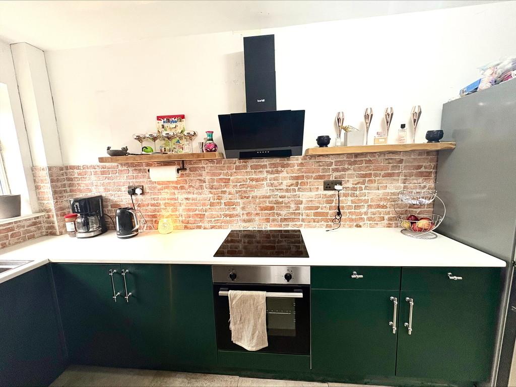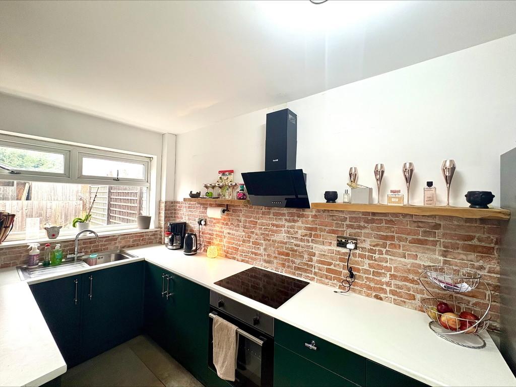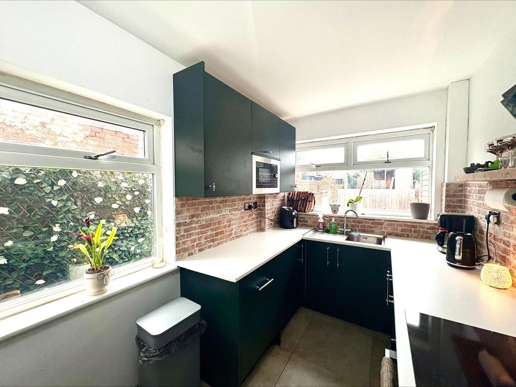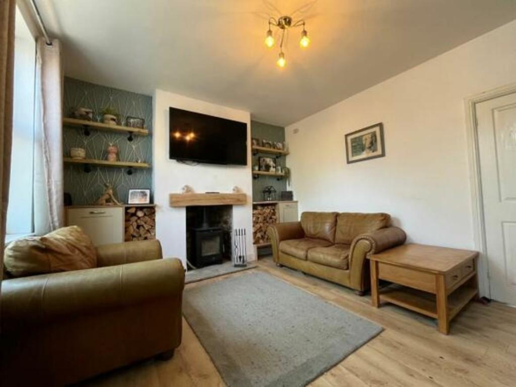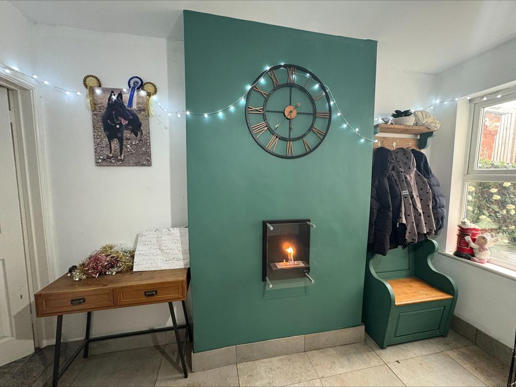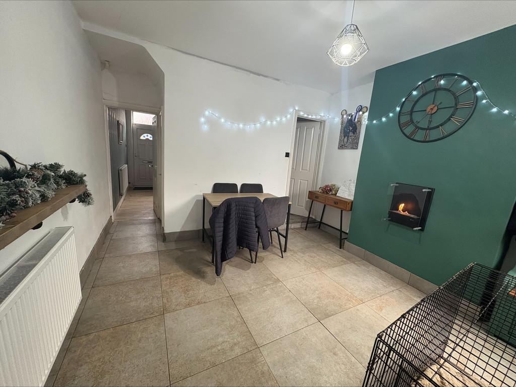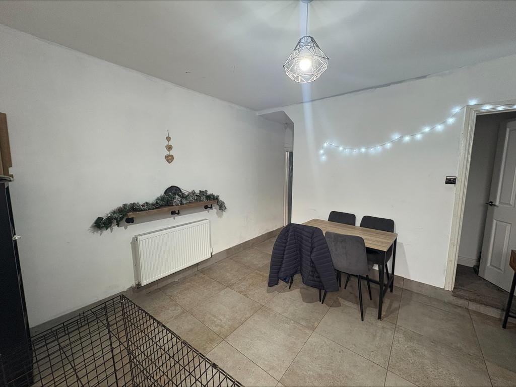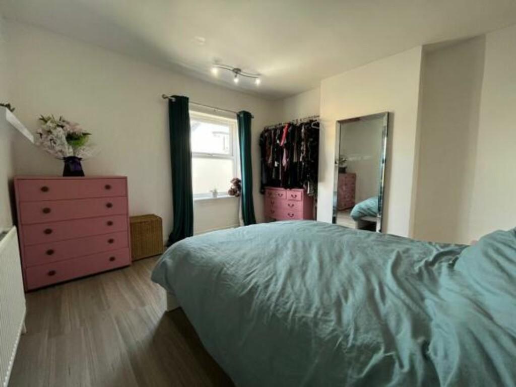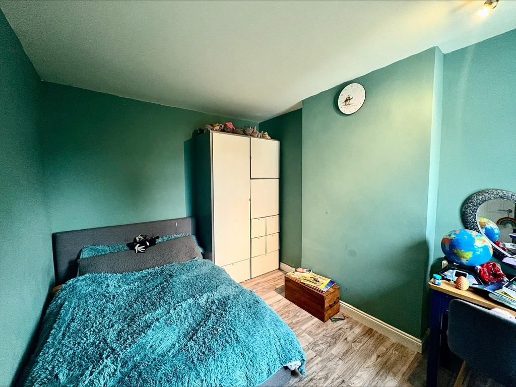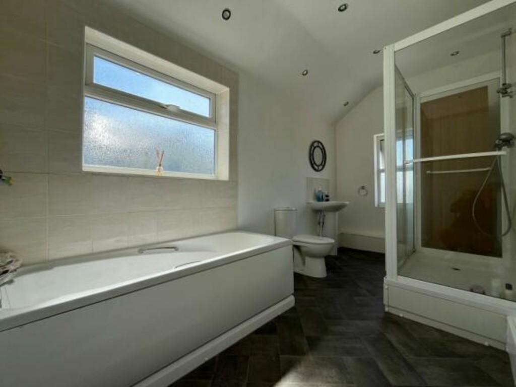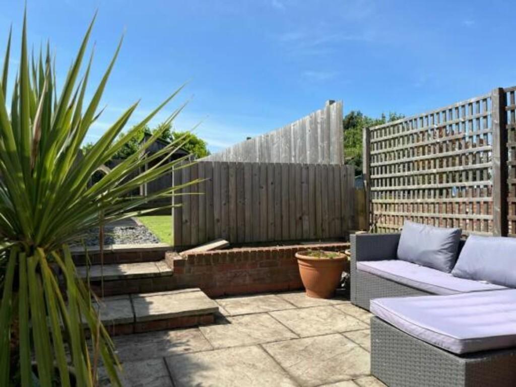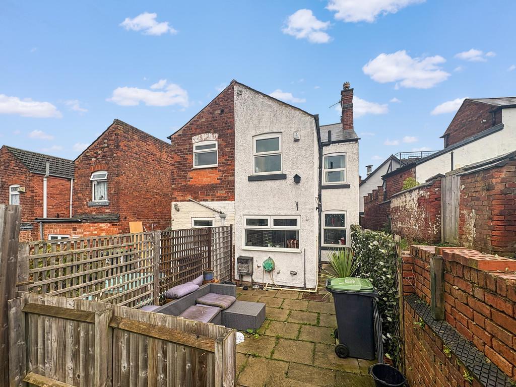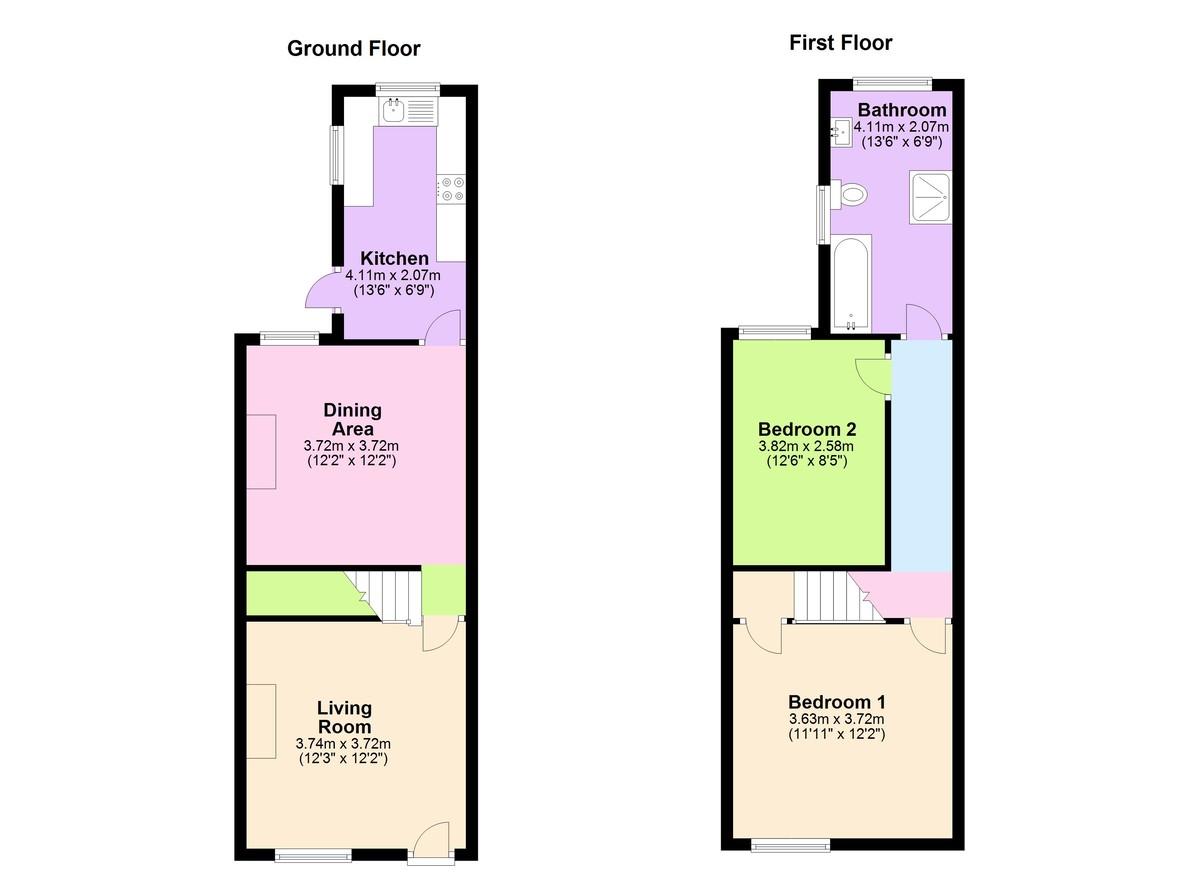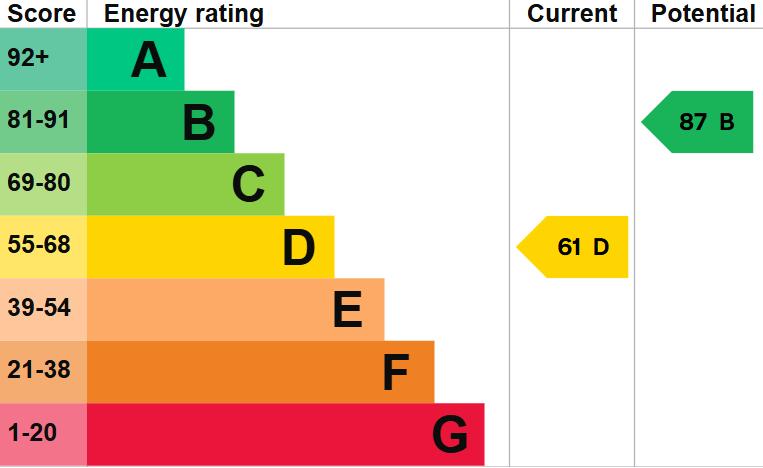For Sale
Lawrence Street, Stapleford, Nottingham
£170,000 Guide Price
2 Bedrooms
1 Bathrooms
2 Receptions
Share property
Property features
- Semi detached house
- Two double bedrooms
- Two reception rooms
- Newly fitted kitchen
- Log burner in lounge
- Beautifully presented throughout
- Close to Stapleford Town Centre
- Close to a wide range of local amenities and transport links
- Ideal investment or first time buyer home
Property Media
Property details
Guide Price £170,000 to £175,000
Beautifully presented throughout a two double bedroom semi detached house boasting two reception rooms, newly fitted kitchen, log burner and four piece bathroom suite, conveniently located close to the town centre of Stapleford.
This property has been exceptionally well maintained and offers double glazing, gas central heating and generous sized bedrooms and reception rooms. The well kept rear garden shares access to the right hand side attached property and offers on street parking.
The property would be ideal for a first time buyer or investor and further benefits from gas central heating, double glazing, walking distance to local shops, schools and excellent transport links.
In brief the property comprises cosy living room with log burner, spacious dining room with floating electric fire, newly fitted modern kitchen with integrated appliances and access to the rear garden. Upstairs offers two double bedrooms and spacious bathroom with four piece suite. To the front of the property is on street parking with access to the rear by the attached neighbouring property. The rear garden is part patio, artificial grass and decking seating area at the bottom.
It is situated on a residential street just off the main high street in Stapleford, where a variety of shops and facilities can be found, as well as a regular bus service linking Nottingham and Derby via Beeston and Queens Medical Centre. For those looking to commute further afield, the A52 for Nottingham, Derby, Junction 25 of the M1 motorway and the park and ride for the Nottingham tram is approximately half a mile away.
LIVING ROOM: 12' 3" x 12' 2" (3.74m x 3.72m) Double glazed uPVC window and door to the front, log burner with tiled hearth, radiator, laminate flooring door to:-
DINING ROOM: 12' 2" x 12' 2" (3.72m x 3.72m) Double glazed uPVC window to the rear, tiled flooring, electric fire, stairs to first floor and door to:-
KITCHEN: 13' 5" x 6' 9" (4.11m x 2.07m) Double glazed uPVC window to side and rear and uPVC door to garden, newly fitted wall, base and drawer units with work surface over, stainless steel sink and drainer with mixer tap, integrated washing machine and dishwasher, oven with induction hob and extractor fan, tiled splashbacks, walls and floor.
BEDROOM ONE: 12' 2" x 11' 10" (3.72m x 3.63m) Double glazed uPVC window to the front, radiator, vinyl flooring and over the stairs storage.
BEDROOM TWO: 12' 6" x 8' 5" (3.82m x 2.58m) Double glazed uPVC window to the rear, radiator and laminate flooring.
BATHROOM 13' 5" x 6' 9" (4.11m x 2.07m) Double glazed uPVC window to rear and side, four piece suite including walk in shower, panelled bath, low flush WC, wash hand basin with pedestal, tiled walls and splashbacks.
OUTSIDE: The front of the property is on street pakring and access to the rear through an alleyway with shared access to connecting neighbour. The rear garden has a patio seating area along with artificial grass with decorative boarders of timber and slate. At the bottom of the garden offers a raised seating decking area with purpose built timber bar and outdoor tap.
TENURE: Freehold.
VIEWINGS: Strictly by appointment only via Wallace Jones estate agents.
Beautifully presented throughout a two double bedroom semi detached house boasting two reception rooms, newly fitted kitchen, log burner and four piece bathroom suite, conveniently located close to the town centre of Stapleford.
This property has been exceptionally well maintained and offers double glazing, gas central heating and generous sized bedrooms and reception rooms. The well kept rear garden shares access to the right hand side attached property and offers on street parking.
The property would be ideal for a first time buyer or investor and further benefits from gas central heating, double glazing, walking distance to local shops, schools and excellent transport links.
In brief the property comprises cosy living room with log burner, spacious dining room with floating electric fire, newly fitted modern kitchen with integrated appliances and access to the rear garden. Upstairs offers two double bedrooms and spacious bathroom with four piece suite. To the front of the property is on street parking with access to the rear by the attached neighbouring property. The rear garden is part patio, artificial grass and decking seating area at the bottom.
It is situated on a residential street just off the main high street in Stapleford, where a variety of shops and facilities can be found, as well as a regular bus service linking Nottingham and Derby via Beeston and Queens Medical Centre. For those looking to commute further afield, the A52 for Nottingham, Derby, Junction 25 of the M1 motorway and the park and ride for the Nottingham tram is approximately half a mile away.
LIVING ROOM: 12' 3" x 12' 2" (3.74m x 3.72m) Double glazed uPVC window and door to the front, log burner with tiled hearth, radiator, laminate flooring door to:-
DINING ROOM: 12' 2" x 12' 2" (3.72m x 3.72m) Double glazed uPVC window to the rear, tiled flooring, electric fire, stairs to first floor and door to:-
KITCHEN: 13' 5" x 6' 9" (4.11m x 2.07m) Double glazed uPVC window to side and rear and uPVC door to garden, newly fitted wall, base and drawer units with work surface over, stainless steel sink and drainer with mixer tap, integrated washing machine and dishwasher, oven with induction hob and extractor fan, tiled splashbacks, walls and floor.
BEDROOM ONE: 12' 2" x 11' 10" (3.72m x 3.63m) Double glazed uPVC window to the front, radiator, vinyl flooring and over the stairs storage.
BEDROOM TWO: 12' 6" x 8' 5" (3.82m x 2.58m) Double glazed uPVC window to the rear, radiator and laminate flooring.
BATHROOM 13' 5" x 6' 9" (4.11m x 2.07m) Double glazed uPVC window to rear and side, four piece suite including walk in shower, panelled bath, low flush WC, wash hand basin with pedestal, tiled walls and splashbacks.
OUTSIDE: The front of the property is on street pakring and access to the rear through an alleyway with shared access to connecting neighbour. The rear garden has a patio seating area along with artificial grass with decorative boarders of timber and slate. At the bottom of the garden offers a raised seating decking area with purpose built timber bar and outdoor tap.
TENURE: Freehold.
VIEWINGS: Strictly by appointment only via Wallace Jones estate agents.
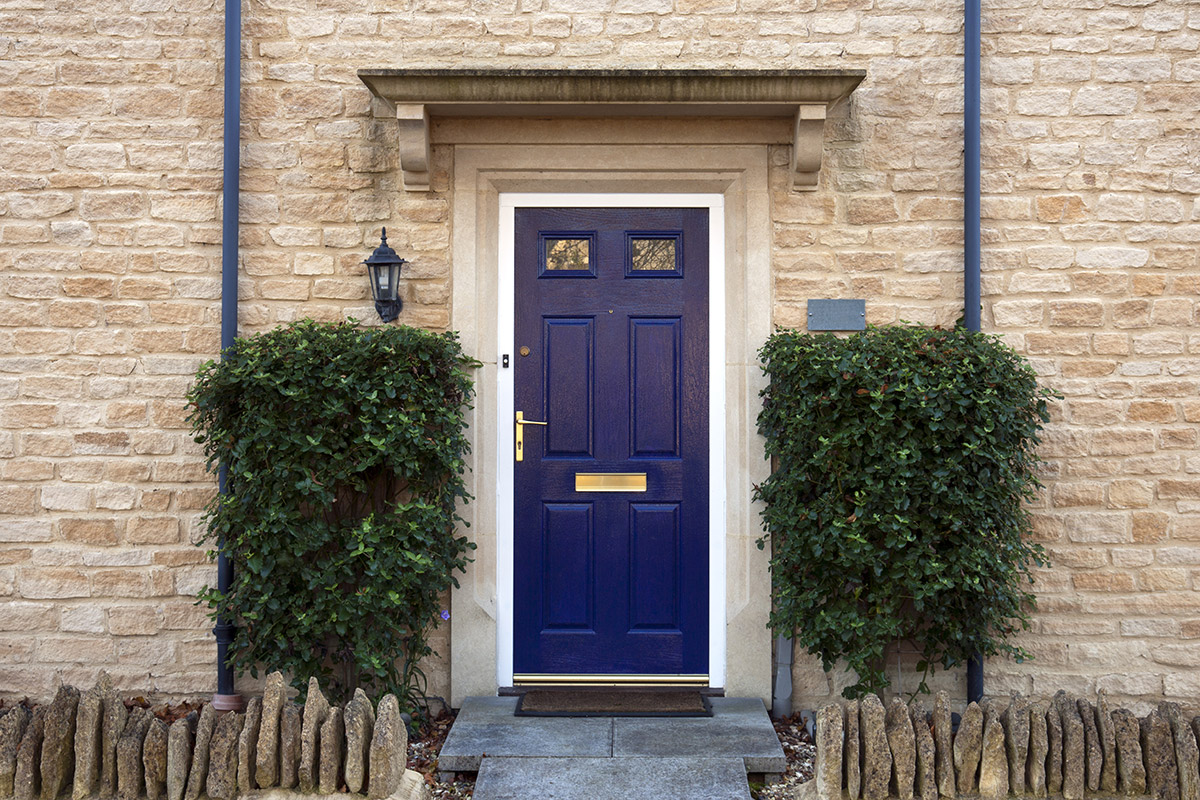
Arrange a valuation
Want to know what your property is worth? Get a free market appraisal.
