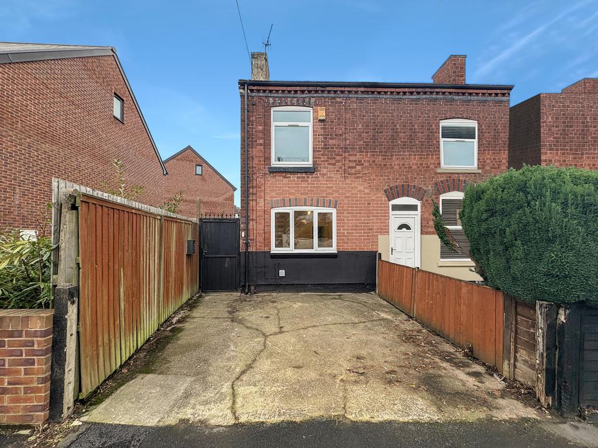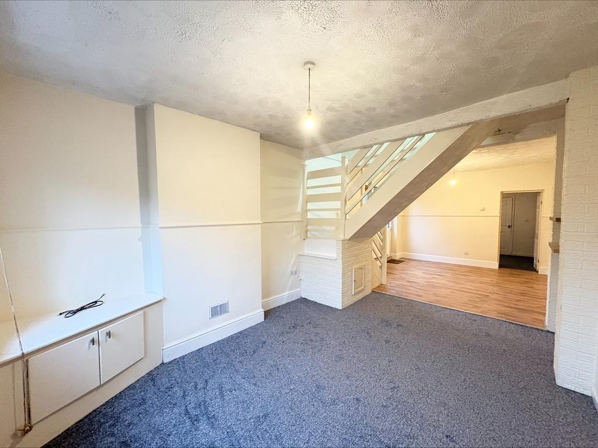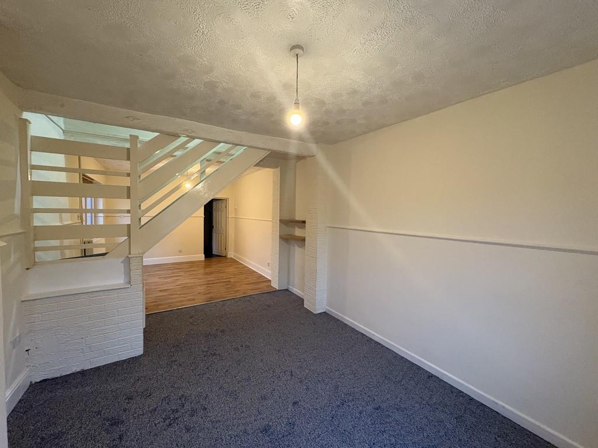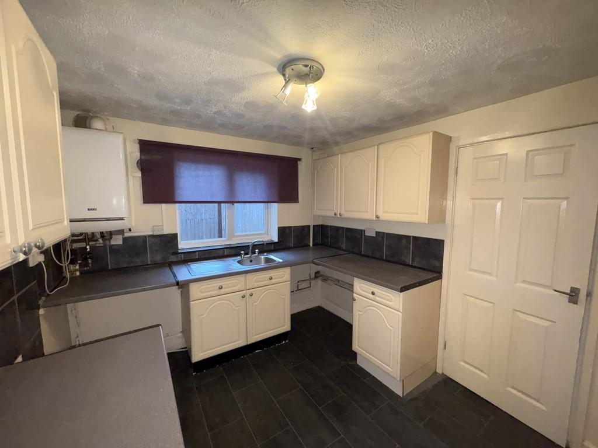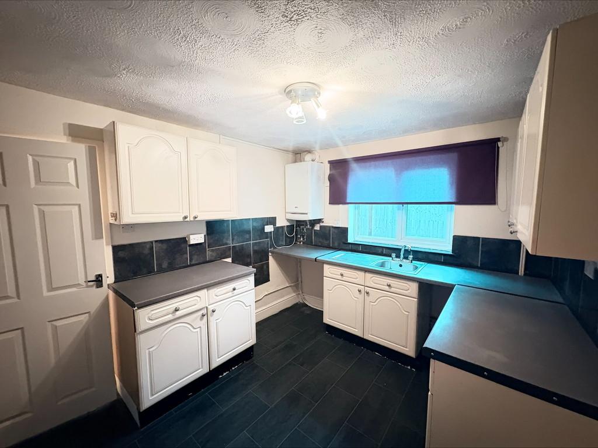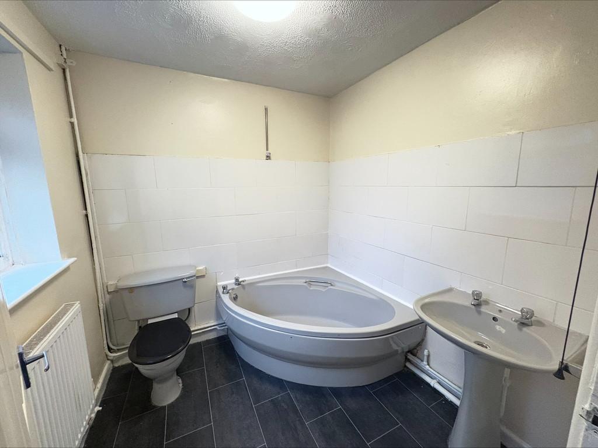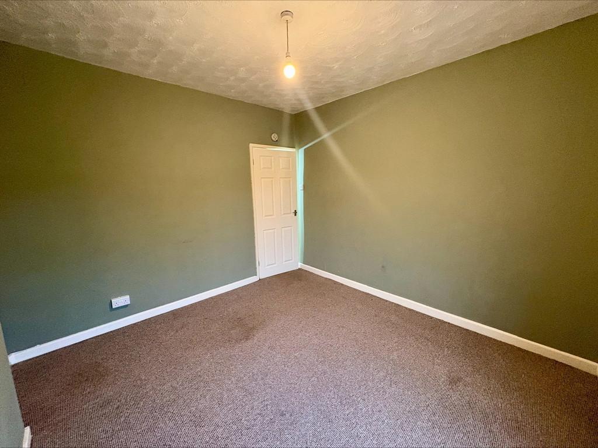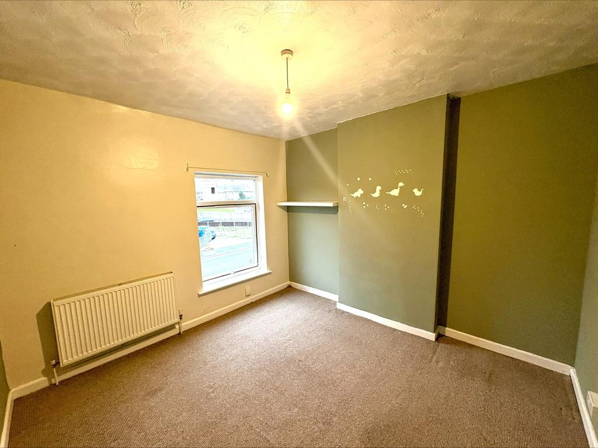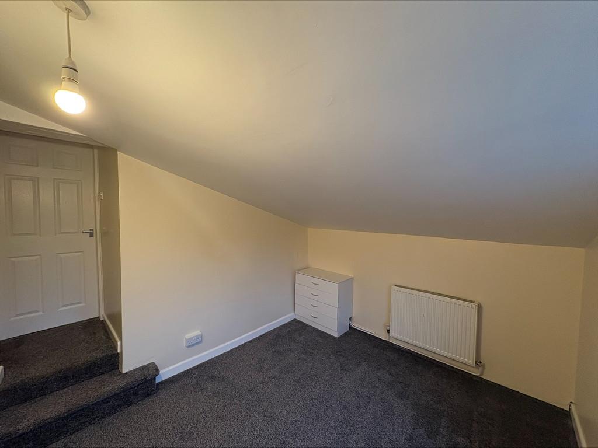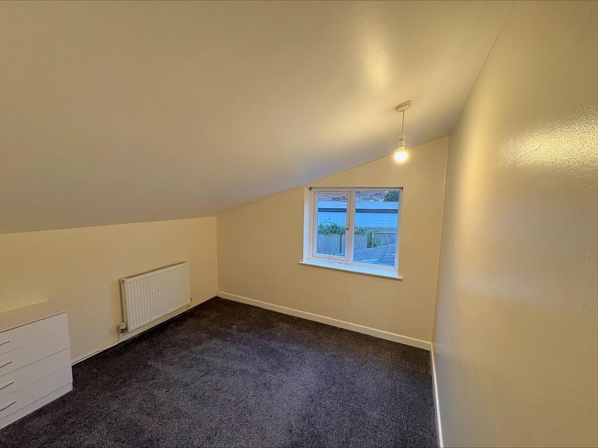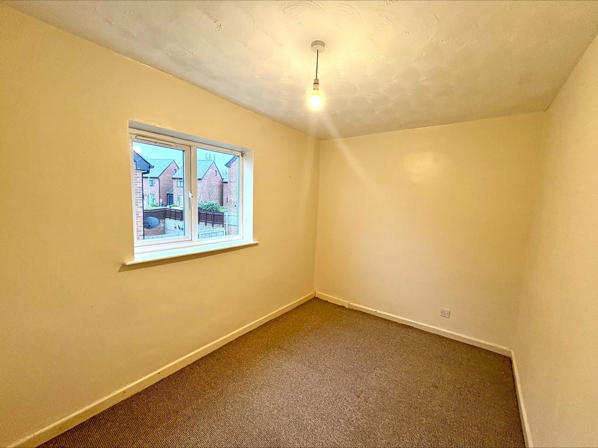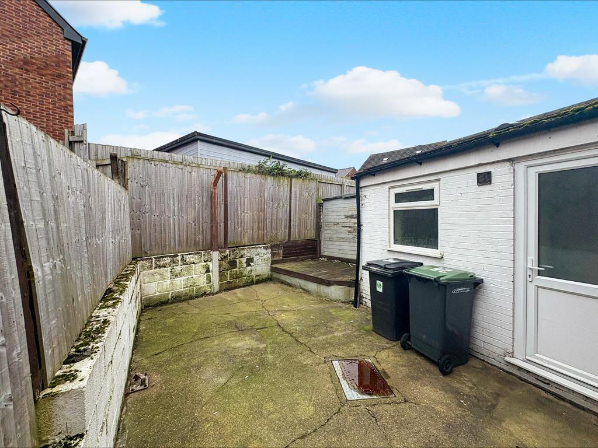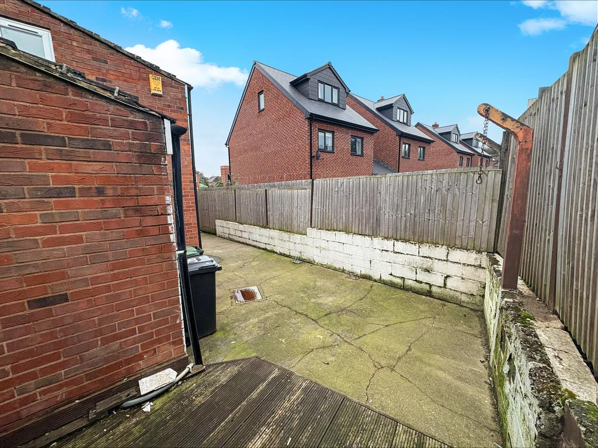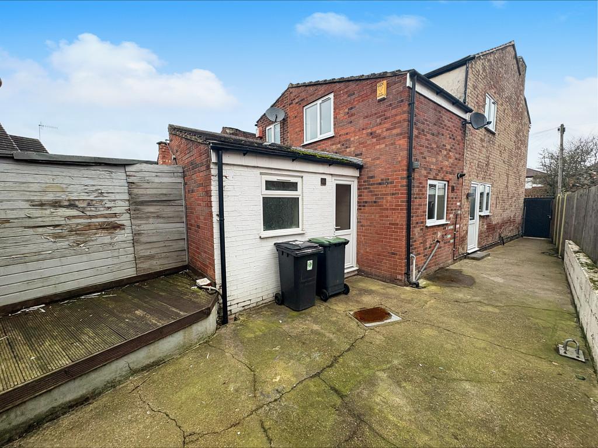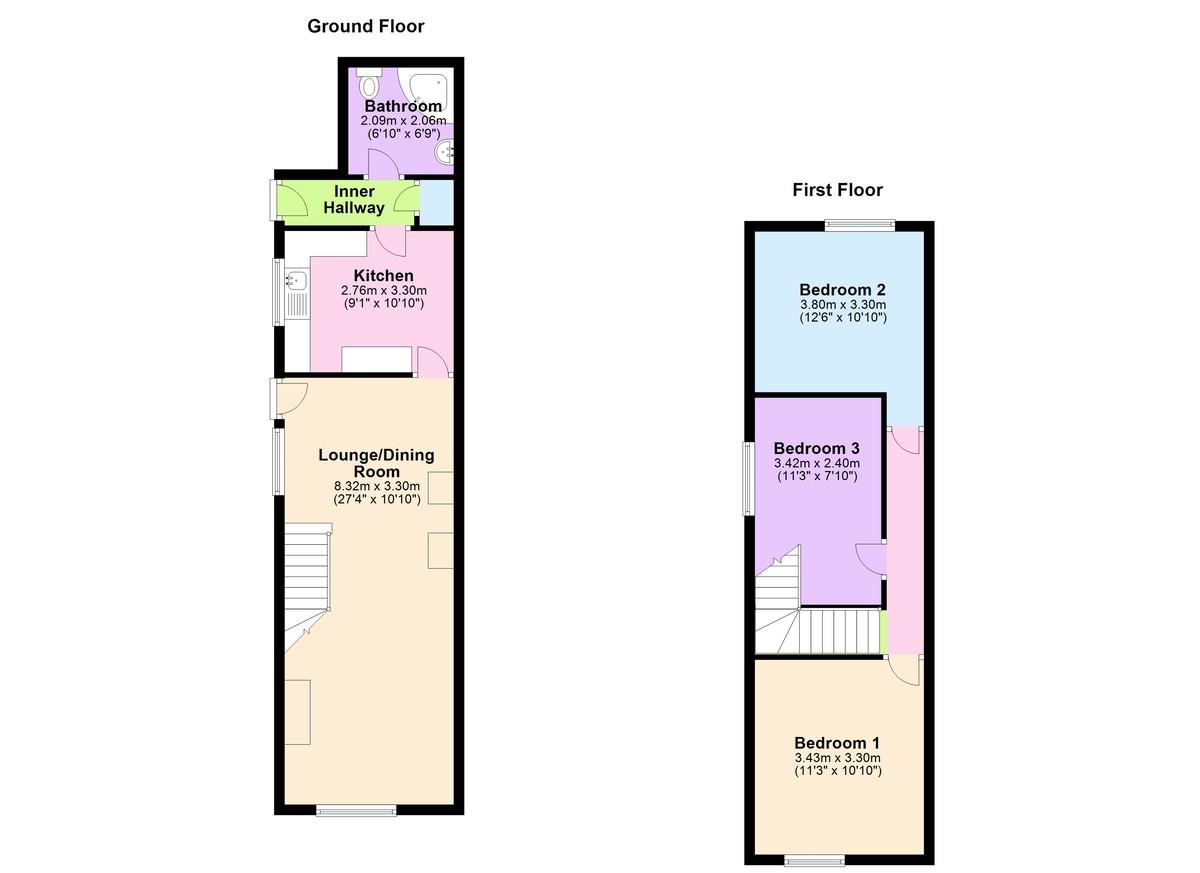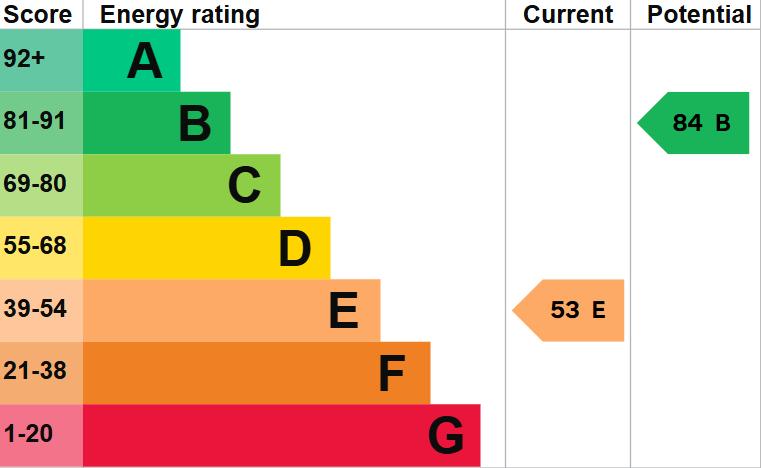Sold STC
Pinfold Lane, Stapleford, NOTTINGHAM
£164,950 Asking Price Of
3 Bedrooms
1 Bathrooms
1 Receptions
Share property
Property features
- Three bedroom semi detached house
- Driveway
- Good size living/dining area
- Downstairs bathroom
- Good condition throughout
- Ideally located close to shops and great schools
- Close to Stapleford Town Centre
- Excellent amenities and transport links
- Low maintenance rear garden
Property Media
Property details
For sale with vacant possession and chain free, a three bedroom extended semi detached house ideally located within walking distance of the local shops and facilities in Stapleford town centre, as well as being ideally situated for those looking to commute with good road networks linking the larger nearby town of Beeston, Nottingham University, QMC, Nottingham city centre and Derby to the West, as well as Junction 25 of the M1 motorway.
The property is good condition but would also benefit from further improvements from a buyer to put their stamp on things throughout. It offers double glazing, gas central heating, driveway and three double bedrooms. In brief the property comprises entrance into dining area/living room, kitchen, rear hallway, bathroom and three bedrooms. To the front of the property is a driveway which leads through a gate to the rear, very low maintenance patio area along with small decking seating area.
LIVING/DINING ROOM: 27' 3" x 10' 9" (8.32m x 3.30m) Double glazed uPVC window to the front and side, uPVC door to side entrance, new fitted carpet in the living area, two wall mounted radiators, stairs to first floor and door to:-
KITCHEN: 9' 0" x 10' 9" (2.76m x 3.30m) Double glazed uPVC window to the side, under and over counter storage cupboards with work surfaces, sink with drainer and taps, space for washing machine, space for fridge/freezer, Baxi combi boiler, radiator, vinyl flooring, door to rear hallway and bathroom.
BATHROOM: 6' 10" x 6' 9" (2.09m x 2.06m) Double glazed uPVC window to the side, fitted suite comprising panelled corner bath, WC ,basin, radiator and vinyl flooring.
BEDROOM ONE: 11' 3" x 10' 9" (3.43m x 3.30m) Double glazed uPVC window to the front, carpet and radiator.
BEDROOM TWO: 12' 5" x 10' 9" (3.80m x 3.30m) Double glazed uPVC window to the rear, new fitted carpet and radiator.
BEDROOM THREE: 11' 2" x 7' 10" (3.42m x 2.40m) Double glazed uPVC window to the side, carpet and radiator.
TENURE: Freehold.
VIEWINGS: Strictly by appointment via Wallace Jones estate agents.
The property is good condition but would also benefit from further improvements from a buyer to put their stamp on things throughout. It offers double glazing, gas central heating, driveway and three double bedrooms. In brief the property comprises entrance into dining area/living room, kitchen, rear hallway, bathroom and three bedrooms. To the front of the property is a driveway which leads through a gate to the rear, very low maintenance patio area along with small decking seating area.
LIVING/DINING ROOM: 27' 3" x 10' 9" (8.32m x 3.30m) Double glazed uPVC window to the front and side, uPVC door to side entrance, new fitted carpet in the living area, two wall mounted radiators, stairs to first floor and door to:-
KITCHEN: 9' 0" x 10' 9" (2.76m x 3.30m) Double glazed uPVC window to the side, under and over counter storage cupboards with work surfaces, sink with drainer and taps, space for washing machine, space for fridge/freezer, Baxi combi boiler, radiator, vinyl flooring, door to rear hallway and bathroom.
BATHROOM: 6' 10" x 6' 9" (2.09m x 2.06m) Double glazed uPVC window to the side, fitted suite comprising panelled corner bath, WC ,basin, radiator and vinyl flooring.
BEDROOM ONE: 11' 3" x 10' 9" (3.43m x 3.30m) Double glazed uPVC window to the front, carpet and radiator.
BEDROOM TWO: 12' 5" x 10' 9" (3.80m x 3.30m) Double glazed uPVC window to the rear, new fitted carpet and radiator.
BEDROOM THREE: 11' 2" x 7' 10" (3.42m x 2.40m) Double glazed uPVC window to the side, carpet and radiator.
TENURE: Freehold.
VIEWINGS: Strictly by appointment via Wallace Jones estate agents.
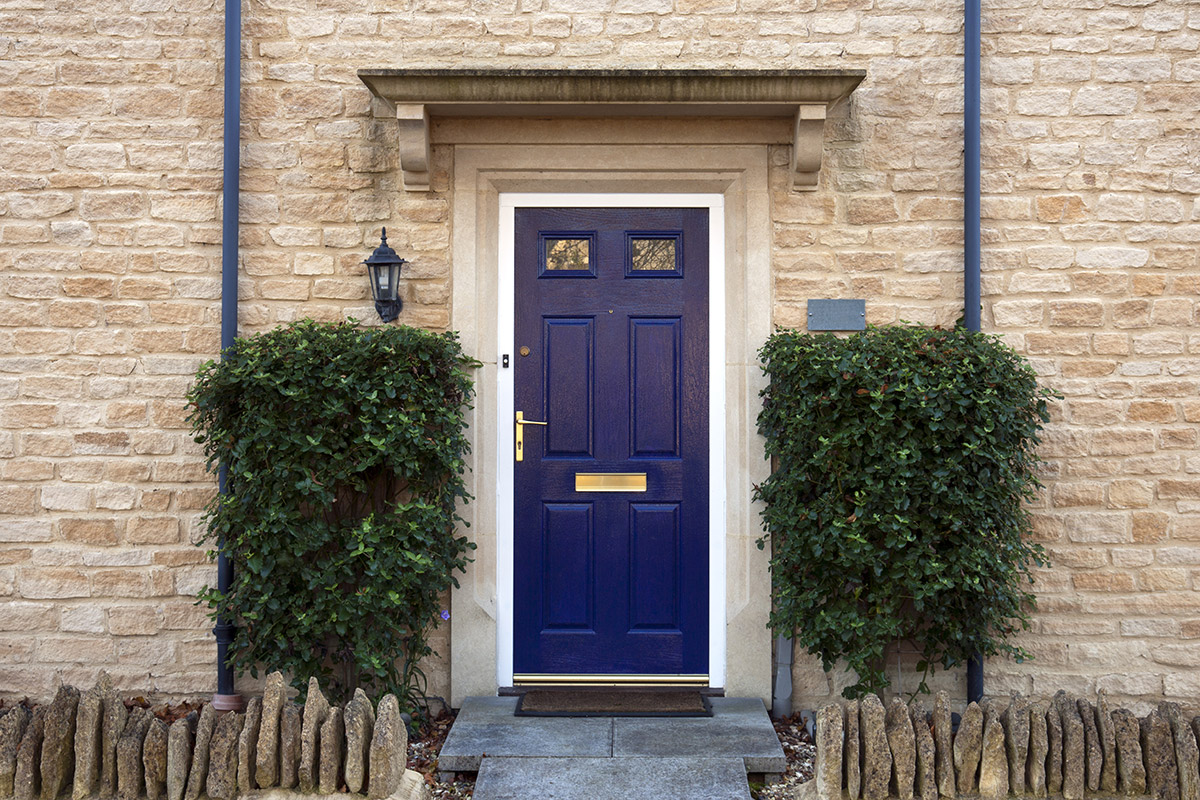
Arrange a valuation
Want to know what your property is worth? Get a free market appraisal.
