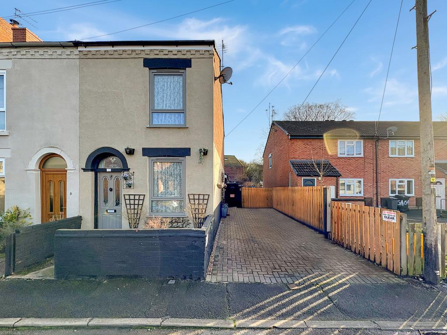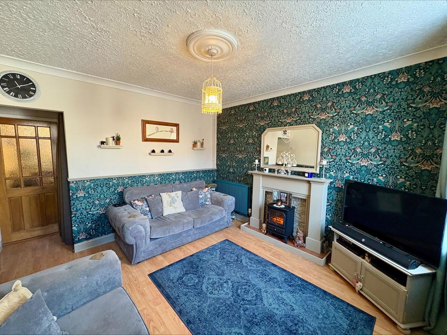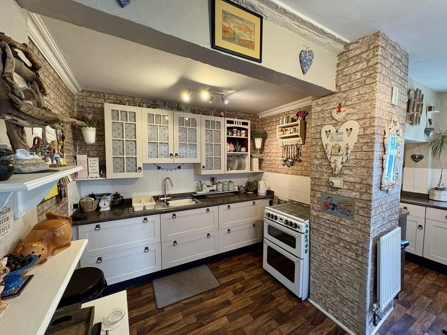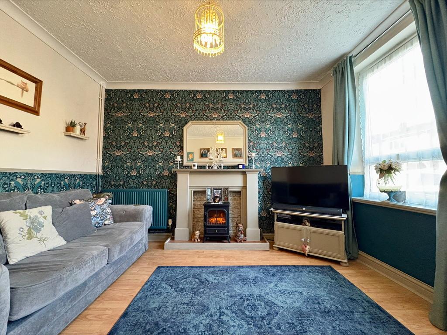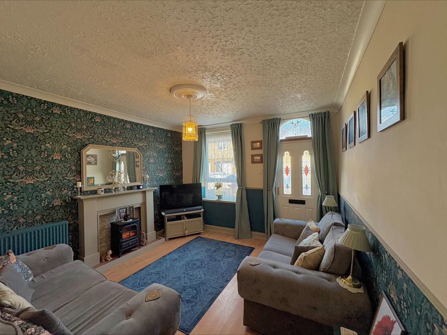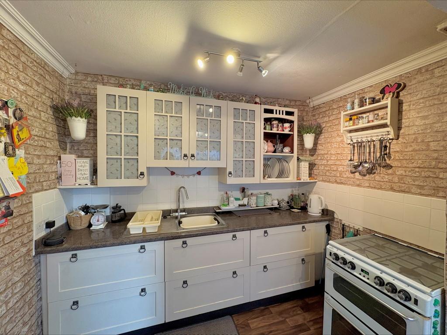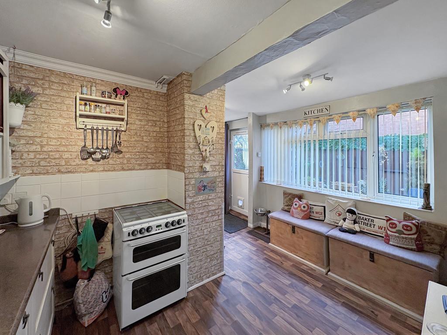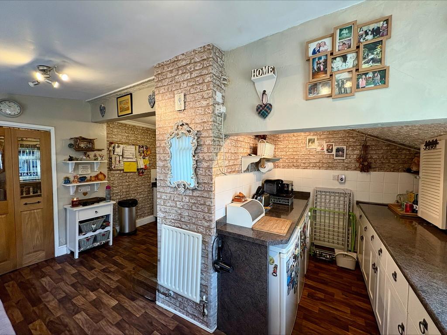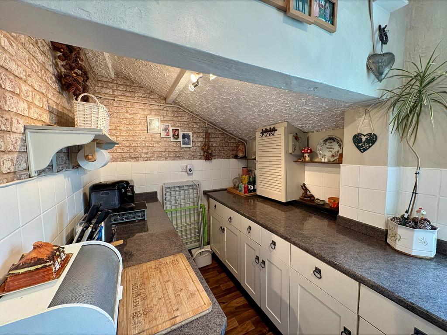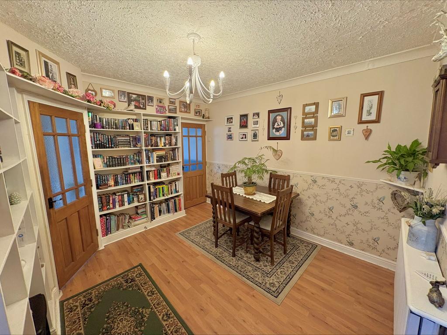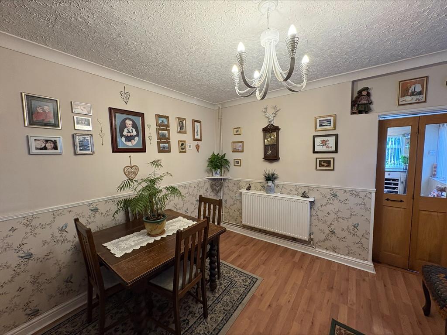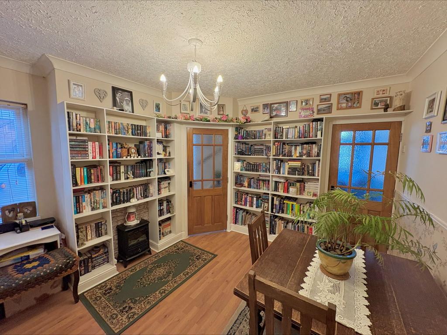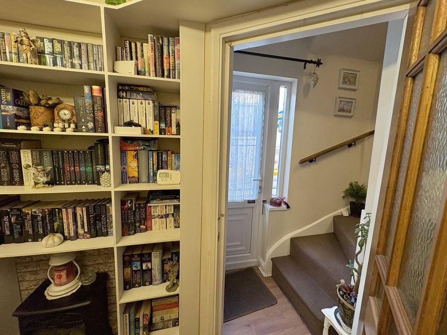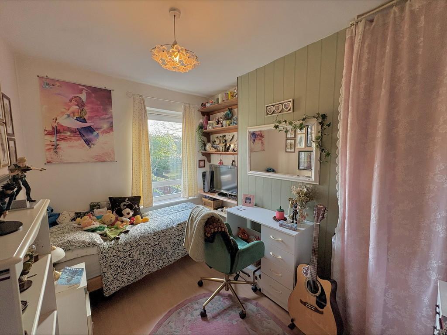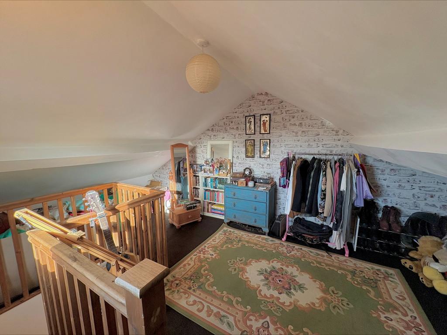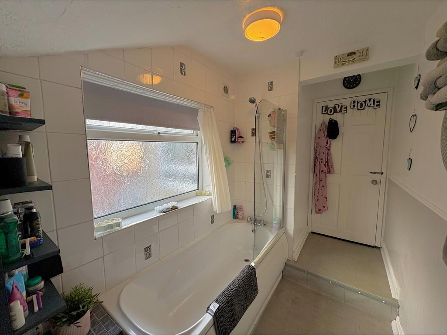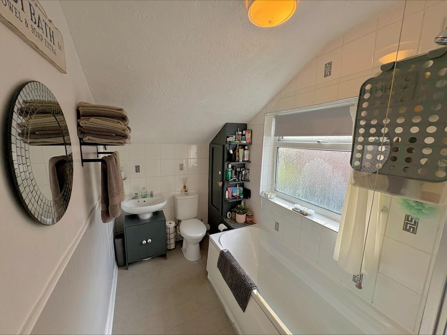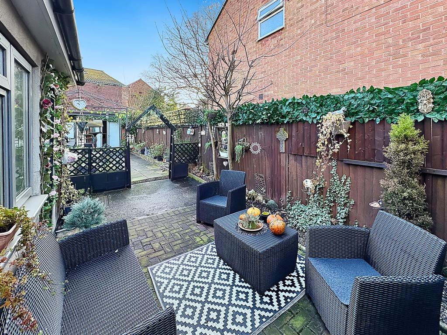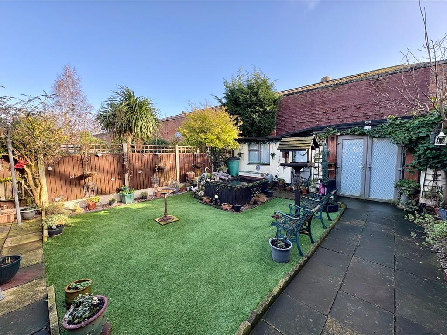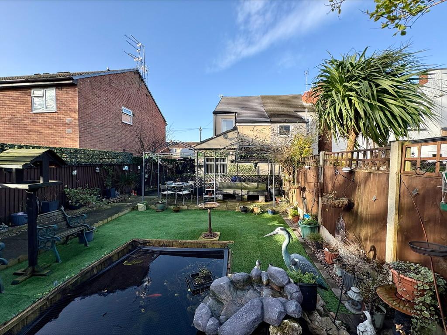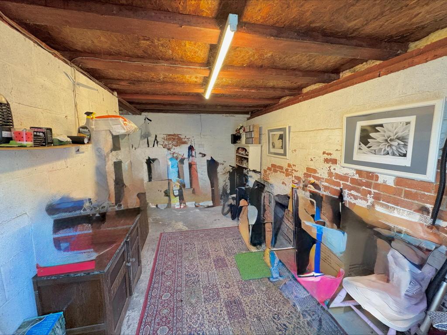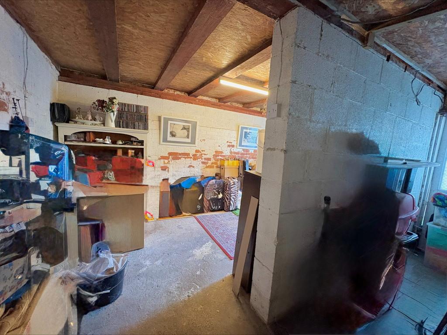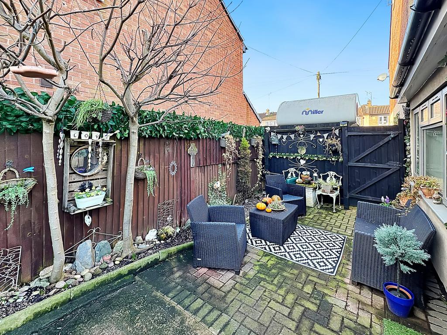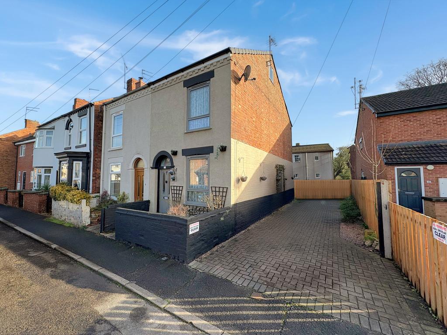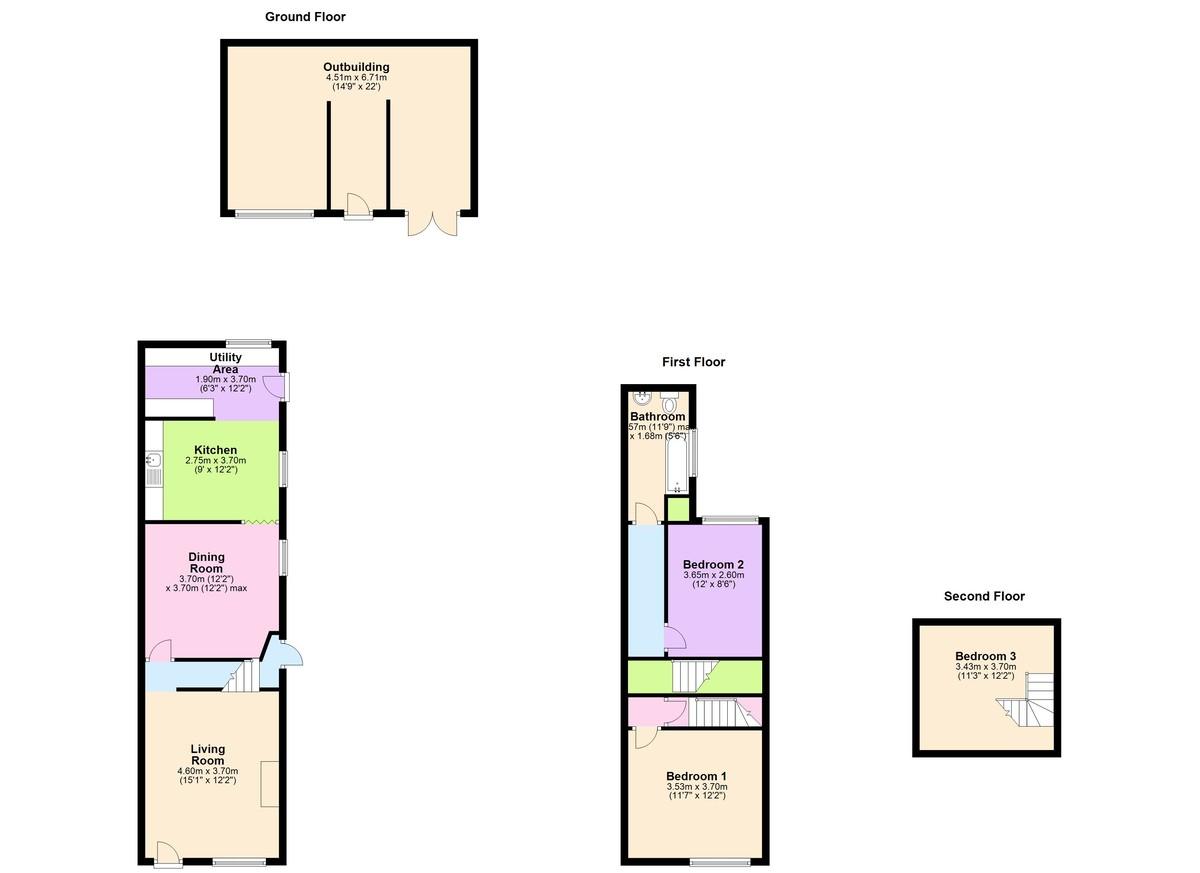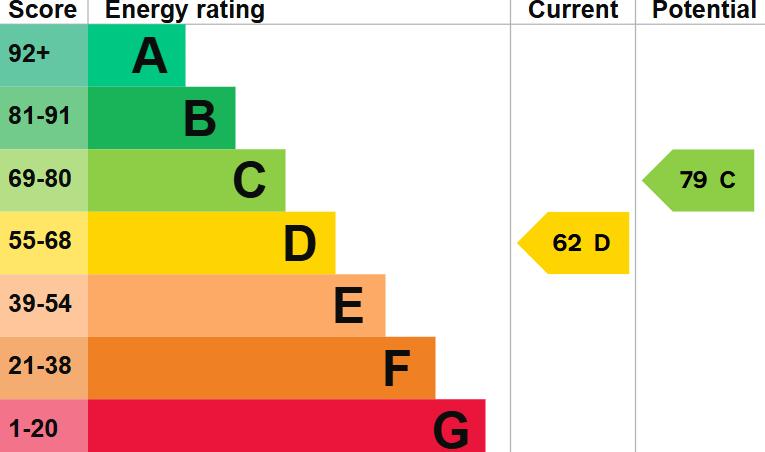Sold STC
South Street, Long Eaton, NOTTINGHAM
£230,000 Guide Price
3 Bedrooms
1 Bathrooms
2 Receptions
Share property
Property features
- Three bedroom semi detached house
- Off street parking for large vehicles
- Extended kitchen
- Outbuilding could be used as an office/gym/bar/annex
- Two reception rooms
- Well presented throughout
- Close to Long Eaton town centre
- Excellent amenities and transport links
- Accommodation over three floors
- £230,000 to £240,000
Property Media
Property details
Guide Price £230,000 to £240,000.
A well presented three bedroom, two reception room semi detached house offering accommodation over three floors, with extensive blocked paved driveway and rear outbuilding. It has been well maintained throughout and offers plenty of space and benefits from gas central heating, double glazing, two reception rooms and rear extension. The versatile outbuilding would make a great space for either an office, gym, storage or even an annexe. It is split over three floors with a bedroom in the loft space and boasts a rear extended area which is currently being used as a utility.
Outside the large driveway leads to side entrance and beautiful rear garden which has multiple seating areas, whether you wish to sit on the private side patio area, rear patio or on the artificial grass, this low maintenance garden offers a pond, shrubs and bushes along with outbuilding.
The property is within easy reach of Long Eaton town centre where there are Asda, Tesco, Lidl and Aldi stores as well as many other retail outlets, there are excellent schools for all ages within walking distance, healthcare and sports facilities which include West Park Leisure Centre and adjoining playing fields and the transport links include junctions 24 and 25 of the M1, East Midlands Airport, stations at Long Eaton and East Midlands Parkway and the A52 and other main roads provide good access to Nottingham, Derby and other East Midlands towns and cities.
KITCHEN: 12' 1" x 9' 0" (3.70m x 2.75m) Double glazed uPVC windows to side and rear and door to side, vinyl flooring, radiator, under and over counter storge cupboards, sink with tap and drainer, freestanding gas oven and hob.
UTILITY ROOM: 12' 1" x 6' 2" (3.70m x 1.90m) Double glazed uPVC door and window, under counter storage cupboards, space for washing machine, fridge and freezer.
LIVING ROOM: 15' 1" x 12' 1" (4.60m x 3.70m) Double glazed uPVC window and door to the front, laminate flooring, radiator, electric fire and fire place surround.
DINING ROOM: 12' 1" x 11' 9" (3.70m x 3.60m) Double glazed uPVC window to the side, laminate flooring, radiator, electric fire, plenty of storage space, access to side entrance and hall to stairs.
BEDROOM ONE: 11' 6" x 12' 1" (3.53m x 3.70m) Double glazed uPVC window to the front, laminate flooring, radiator.
BEDROOM TWO: 11' 11" x 8' 6" (3.65m x 2.60m) Double glazed uPVC window to the rear, radiator, laminate flooring,
BEDROOM THREE: 11' 10" x 11' 3" (3.63m x 3.45m) Double glazed uPVC window, carpet.
BATHROOM: 11' 8" x 5' 6" (3.57m x 1.68m) Double glazed uPVC frosted window to the side, fitted suite including bath with shower over, wash hand basin with under storage, WC, tiled walls and vinyl flooring.
OUTSIDE: To the front of the property is ample off street parking, access to the front and side of the property, and access to the rear via a gate. The rear low maintenance garden offers a peaceful patio seating area along with artificial grass, shrubs and bushes and access to the outbuilding.
TENURE: Freehold.
VIEWINGS: Strictly by appointment only via Wallace Jones estate agents.
A well presented three bedroom, two reception room semi detached house offering accommodation over three floors, with extensive blocked paved driveway and rear outbuilding. It has been well maintained throughout and offers plenty of space and benefits from gas central heating, double glazing, two reception rooms and rear extension. The versatile outbuilding would make a great space for either an office, gym, storage or even an annexe. It is split over three floors with a bedroom in the loft space and boasts a rear extended area which is currently being used as a utility.
Outside the large driveway leads to side entrance and beautiful rear garden which has multiple seating areas, whether you wish to sit on the private side patio area, rear patio or on the artificial grass, this low maintenance garden offers a pond, shrubs and bushes along with outbuilding.
The property is within easy reach of Long Eaton town centre where there are Asda, Tesco, Lidl and Aldi stores as well as many other retail outlets, there are excellent schools for all ages within walking distance, healthcare and sports facilities which include West Park Leisure Centre and adjoining playing fields and the transport links include junctions 24 and 25 of the M1, East Midlands Airport, stations at Long Eaton and East Midlands Parkway and the A52 and other main roads provide good access to Nottingham, Derby and other East Midlands towns and cities.
KITCHEN: 12' 1" x 9' 0" (3.70m x 2.75m) Double glazed uPVC windows to side and rear and door to side, vinyl flooring, radiator, under and over counter storge cupboards, sink with tap and drainer, freestanding gas oven and hob.
UTILITY ROOM: 12' 1" x 6' 2" (3.70m x 1.90m) Double glazed uPVC door and window, under counter storage cupboards, space for washing machine, fridge and freezer.
LIVING ROOM: 15' 1" x 12' 1" (4.60m x 3.70m) Double glazed uPVC window and door to the front, laminate flooring, radiator, electric fire and fire place surround.
DINING ROOM: 12' 1" x 11' 9" (3.70m x 3.60m) Double glazed uPVC window to the side, laminate flooring, radiator, electric fire, plenty of storage space, access to side entrance and hall to stairs.
BEDROOM ONE: 11' 6" x 12' 1" (3.53m x 3.70m) Double glazed uPVC window to the front, laminate flooring, radiator.
BEDROOM TWO: 11' 11" x 8' 6" (3.65m x 2.60m) Double glazed uPVC window to the rear, radiator, laminate flooring,
BEDROOM THREE: 11' 10" x 11' 3" (3.63m x 3.45m) Double glazed uPVC window, carpet.
BATHROOM: 11' 8" x 5' 6" (3.57m x 1.68m) Double glazed uPVC frosted window to the side, fitted suite including bath with shower over, wash hand basin with under storage, WC, tiled walls and vinyl flooring.
OUTSIDE: To the front of the property is ample off street parking, access to the front and side of the property, and access to the rear via a gate. The rear low maintenance garden offers a peaceful patio seating area along with artificial grass, shrubs and bushes and access to the outbuilding.
TENURE: Freehold.
VIEWINGS: Strictly by appointment only via Wallace Jones estate agents.
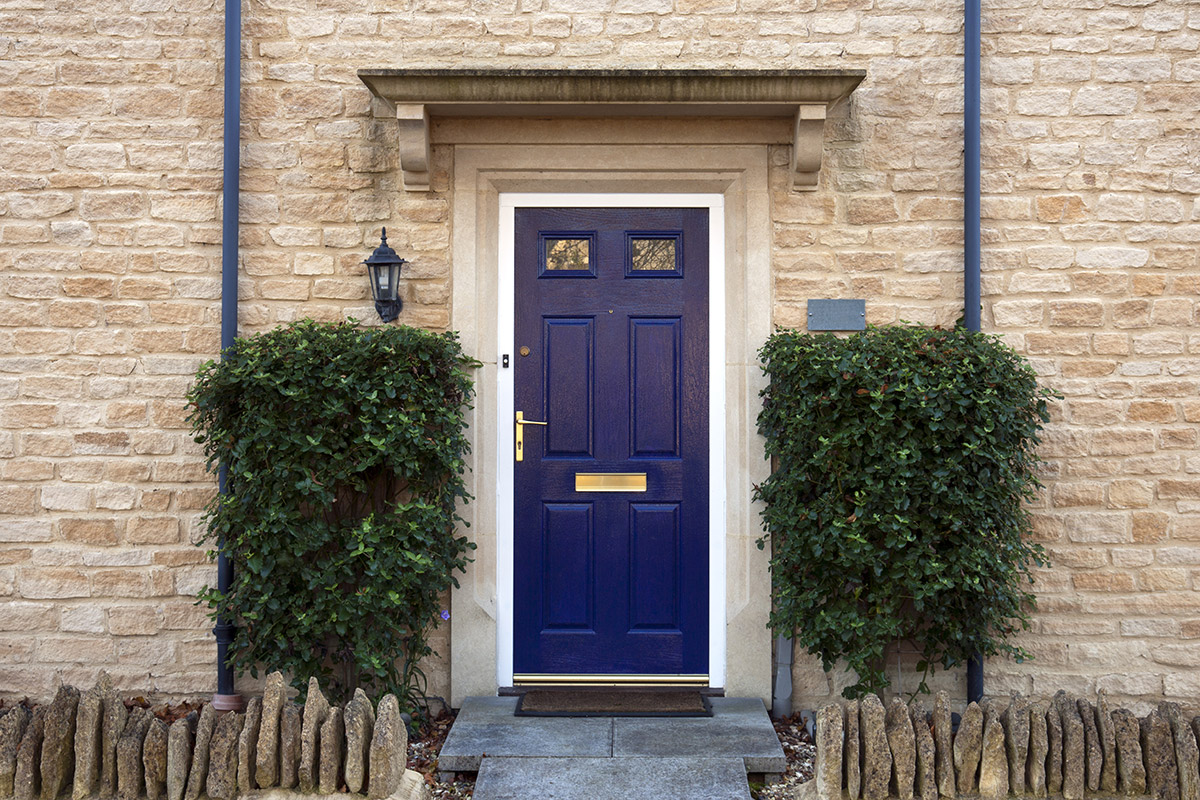
Arrange a valuation
Want to know what your property is worth? Get a free market appraisal.
