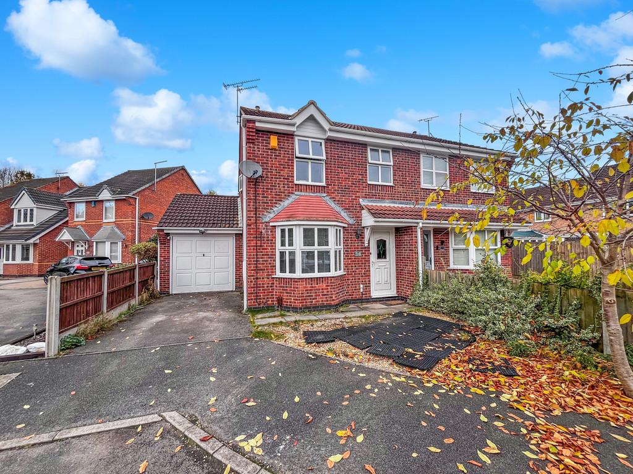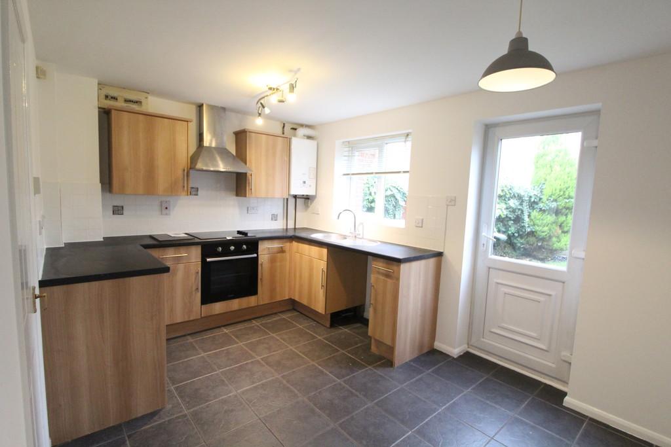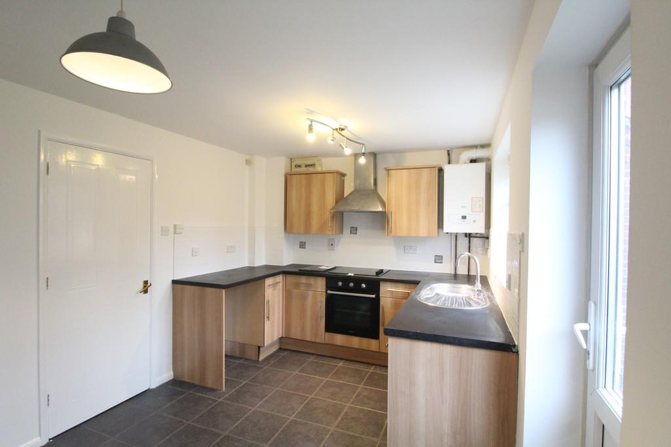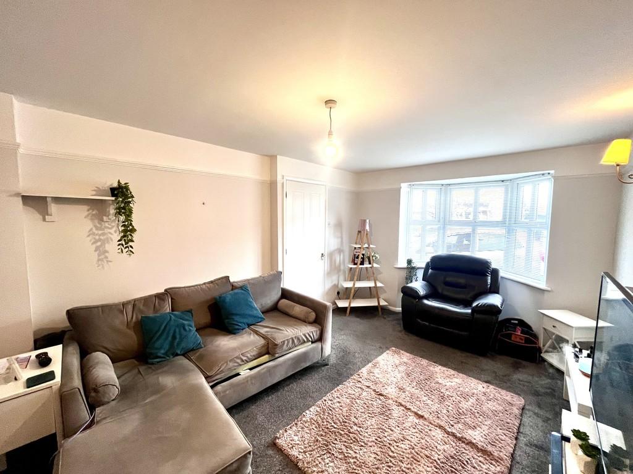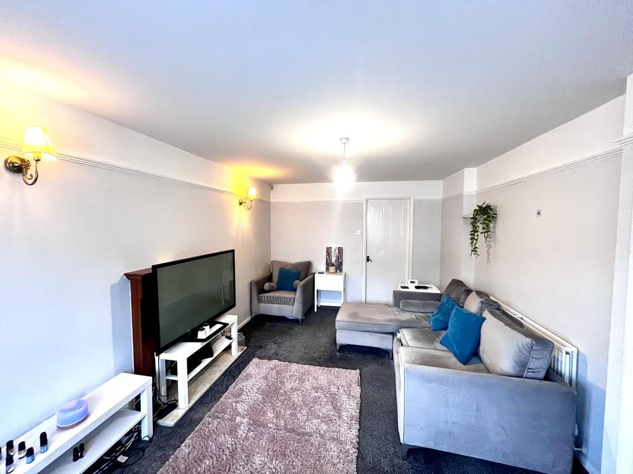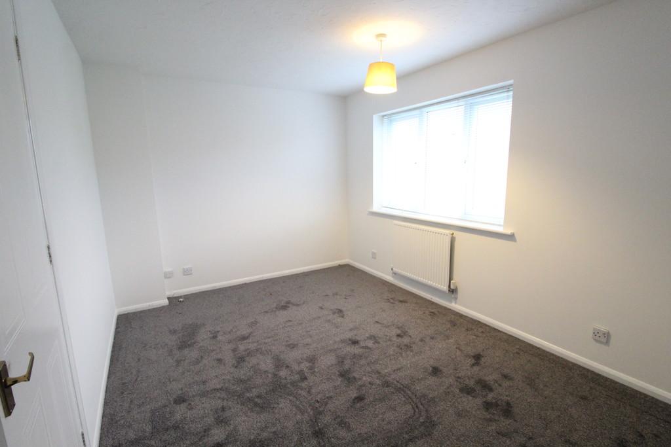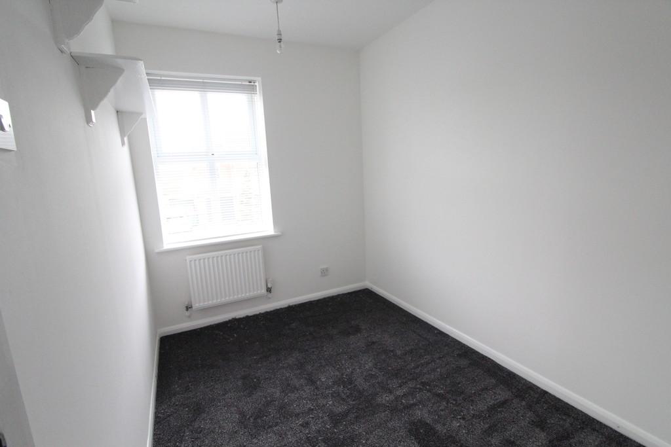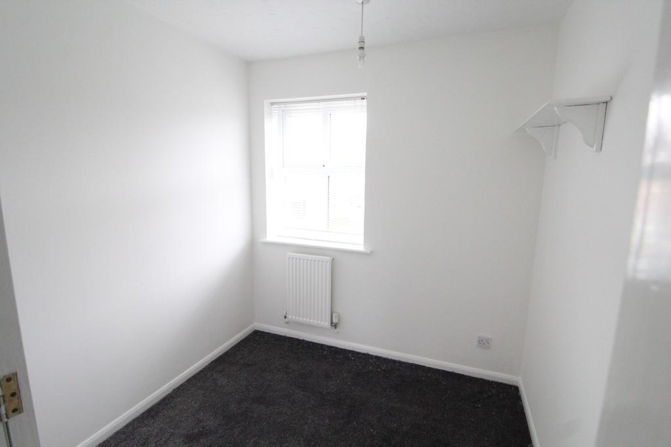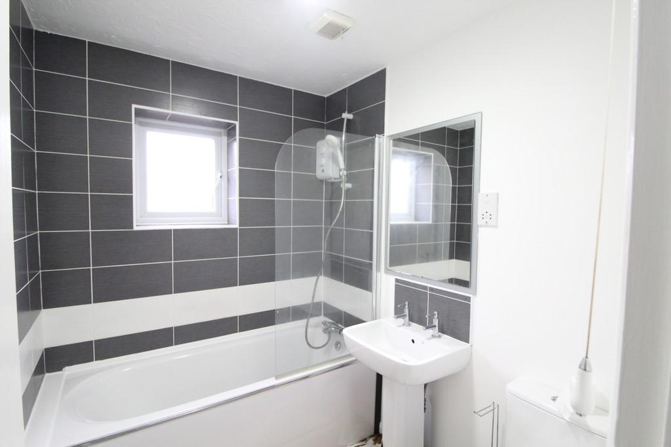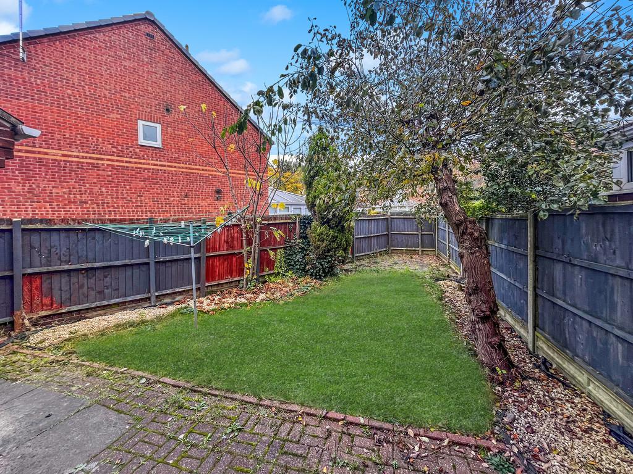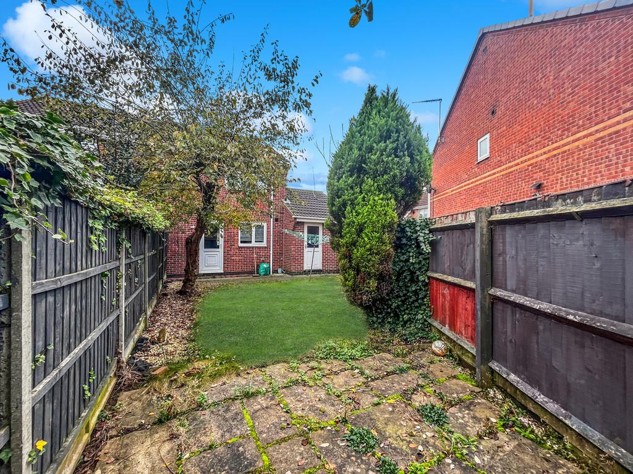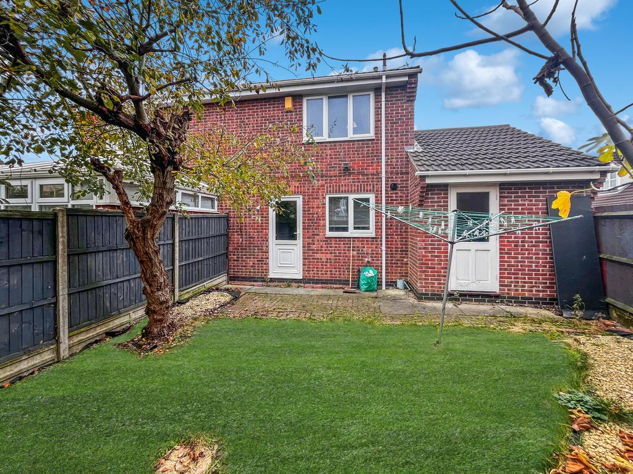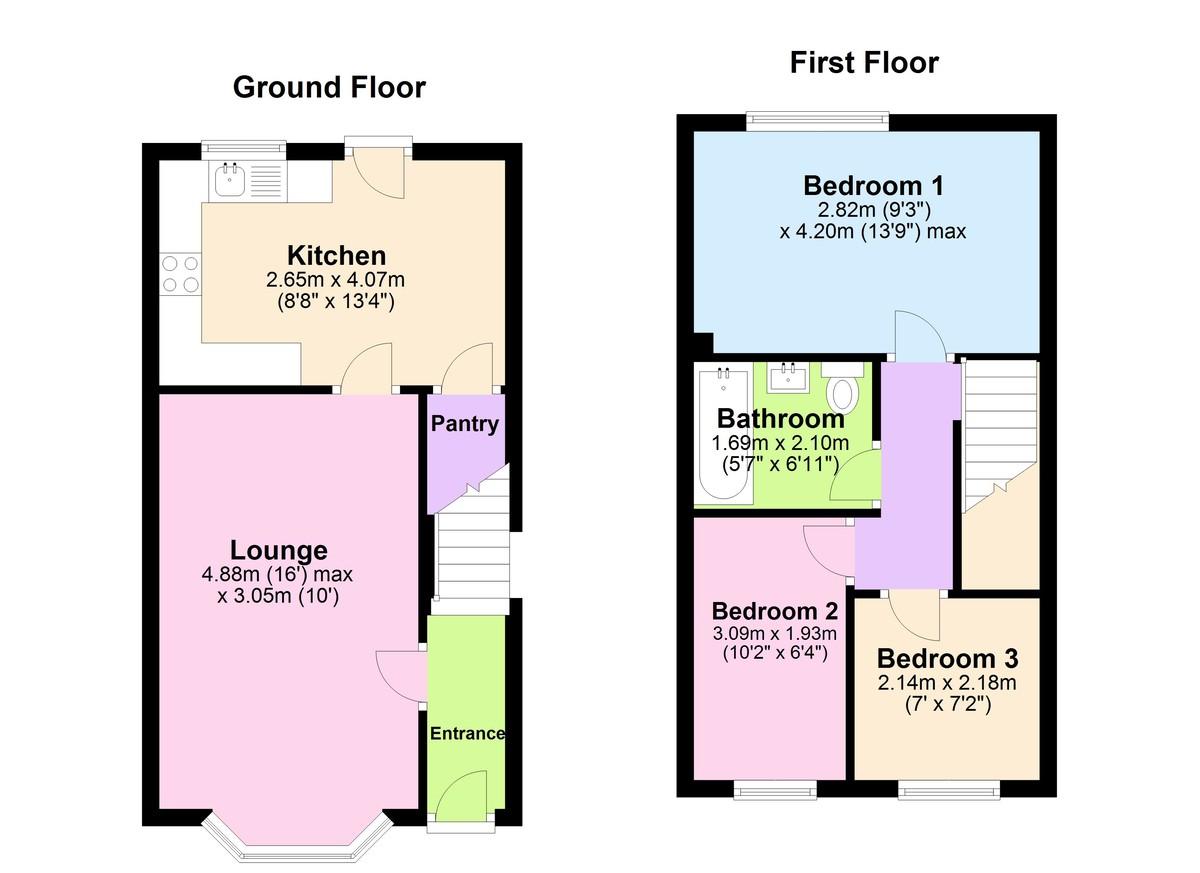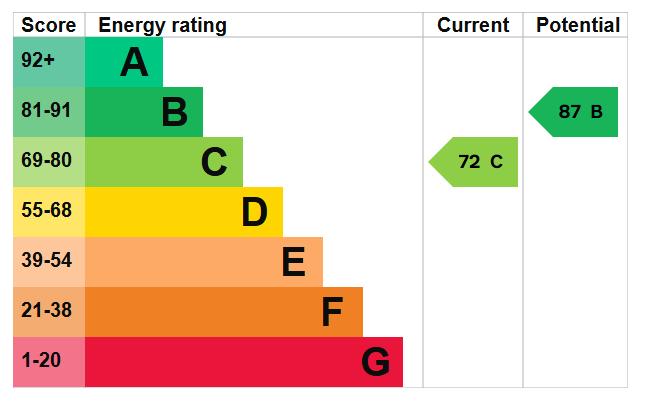Sold STC
Shilling Way, Long Eaton, NOTTINGHAM
£245,000 Asking Price Of
3 Bedrooms
1 Bathrooms
1 Receptions
Share property
Property features
- Semi detached house in desirable location
- Three bedrooms
- Off street parking
- Garage
- Chain free
- Well presented throughout
- Rear enclosed gardens
- Cul de Sac
- Close to local transport links
- Close to Long Eaton town centre
Property Media
Property details
For sale with no upwards chain and soon to be vacant possession, a three bedroom semi detached house ideally located on the desirable Pennyfields estate of Long Eaton. Situated on a quiet cul de sac the property benefits from off street parking, single driveway, gas central heating and double glazing. It is in really good condition throughout and would make a perfect first time home.
The property is within easy reach of excellent local schools which include the Wilsthorpe Academy and Trent College, there are healthcare and sports facilities including the West Park Leisure Centre and adjoining playing fields. The centre of Long Eaton is a short drive away where there are Asda, Tesco, Lidl and Aldi stores as well as many other retail outlets. There are walks in the nearby open countryside and the excellent transport links include J25 of the M1, East Midlands Airport, stations at Long Eaton and East Midlands Parkway and the A52 and other main roads provide good access to Nottingham, Derby and other East Midlands towns and cities.
LIVING ROOM: 16' 0" x 10' 0" (4.88m x 3.05m) Double glazed uPVC bay window to the front, carpet, radiator and fireplace.
KITCHEN/DINER: 8' 8" x 13' 4" (2.65m x 4.07m) Double glazed uPVC window and door to the rear, under and over counter storage units, sink with tap and drainer, space for washing machine, space for fridge/freezer, electric oven and hob, tiled flooring, radiator, space for dining table, understairs storage.
BEDROOM ONE: 9' 3" x 13' 9" (2.82m x 4.20m) Double glazed uPVC window to the rear, carpet and radiator.
BEDROOM TWO: 10' 1" x 6' 3" (3.09m x 1.93m) Double glazed uPVC window to the front, carpet and radiator.
BEDROOM THREE: 7' 0" x 7' 1" (2.14m x 2.18m) Double glazed uPVC window to the front, carpet and radiator.
BATHROOM: 5' 6" x 6' 10" (1.69m x 2.10m) Double glazed uPVC window to the side, fitted suite including panelled bath with shower over, WC, basin and towel rail.
OUTSIDE: To the front of the property is off street parking for two cars and access to the single garage. The rear enclosed garden has been well maintained and offers a patio area along with lawn and some established trees. Access to the rear of the garage and the property.
TENURE: Freehold.
VIEWINGS: Strictly by appointment only via Wallace Jones estate agents.
The property is within easy reach of excellent local schools which include the Wilsthorpe Academy and Trent College, there are healthcare and sports facilities including the West Park Leisure Centre and adjoining playing fields. The centre of Long Eaton is a short drive away where there are Asda, Tesco, Lidl and Aldi stores as well as many other retail outlets. There are walks in the nearby open countryside and the excellent transport links include J25 of the M1, East Midlands Airport, stations at Long Eaton and East Midlands Parkway and the A52 and other main roads provide good access to Nottingham, Derby and other East Midlands towns and cities.
LIVING ROOM: 16' 0" x 10' 0" (4.88m x 3.05m) Double glazed uPVC bay window to the front, carpet, radiator and fireplace.
KITCHEN/DINER: 8' 8" x 13' 4" (2.65m x 4.07m) Double glazed uPVC window and door to the rear, under and over counter storage units, sink with tap and drainer, space for washing machine, space for fridge/freezer, electric oven and hob, tiled flooring, radiator, space for dining table, understairs storage.
BEDROOM ONE: 9' 3" x 13' 9" (2.82m x 4.20m) Double glazed uPVC window to the rear, carpet and radiator.
BEDROOM TWO: 10' 1" x 6' 3" (3.09m x 1.93m) Double glazed uPVC window to the front, carpet and radiator.
BEDROOM THREE: 7' 0" x 7' 1" (2.14m x 2.18m) Double glazed uPVC window to the front, carpet and radiator.
BATHROOM: 5' 6" x 6' 10" (1.69m x 2.10m) Double glazed uPVC window to the side, fitted suite including panelled bath with shower over, WC, basin and towel rail.
OUTSIDE: To the front of the property is off street parking for two cars and access to the single garage. The rear enclosed garden has been well maintained and offers a patio area along with lawn and some established trees. Access to the rear of the garage and the property.
TENURE: Freehold.
VIEWINGS: Strictly by appointment only via Wallace Jones estate agents.
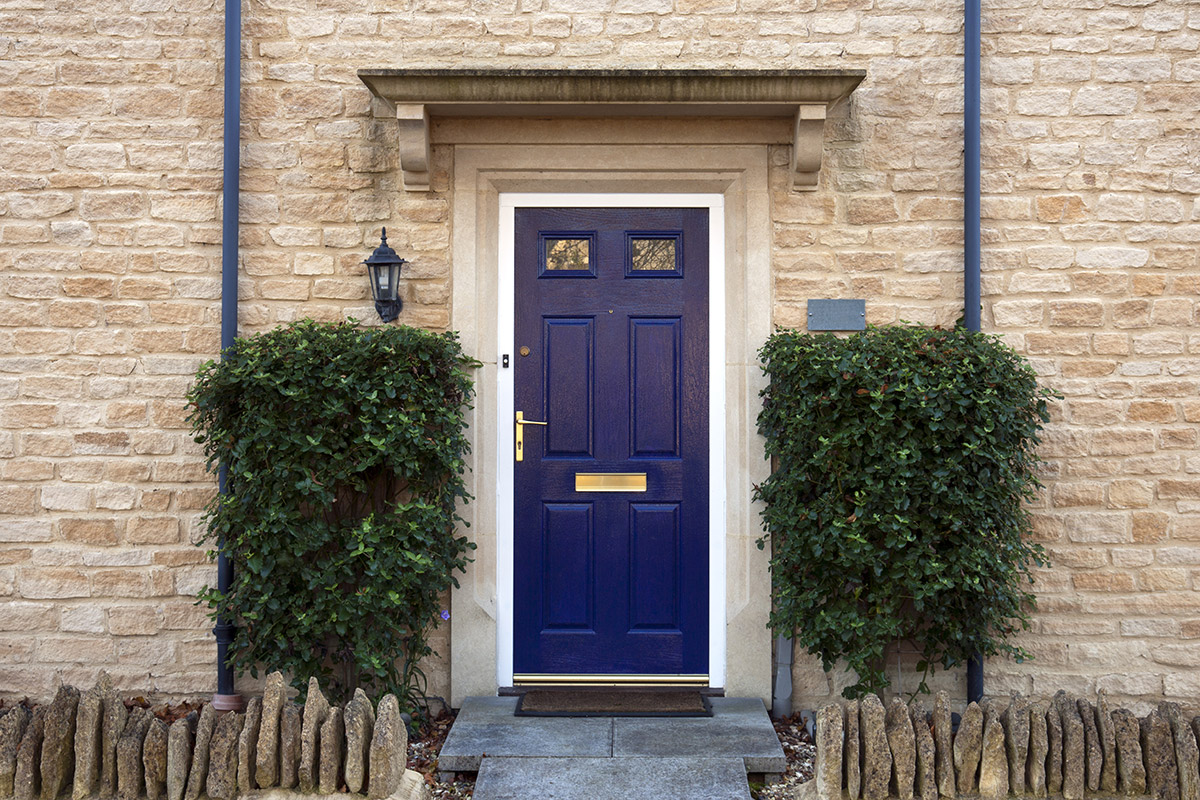
Arrange a valuation
Want to know what your property is worth? Get a free market appraisal.
