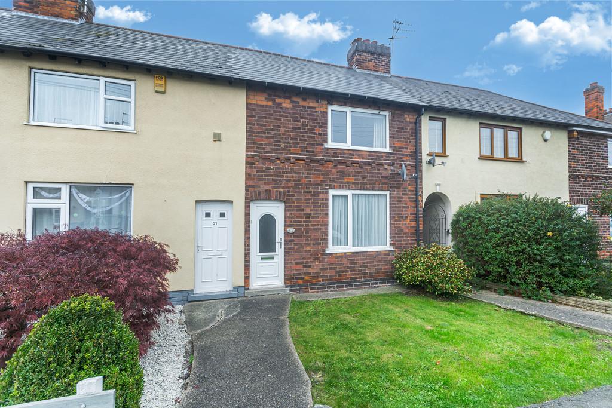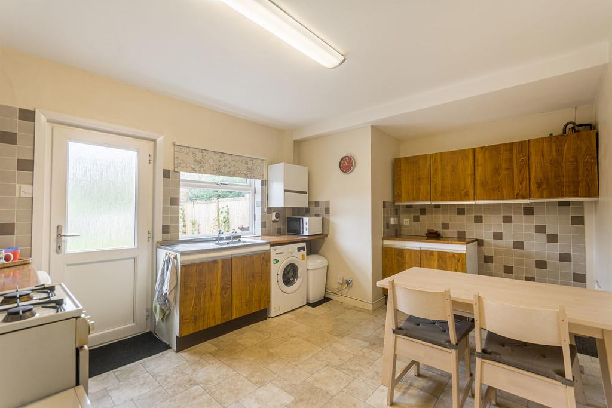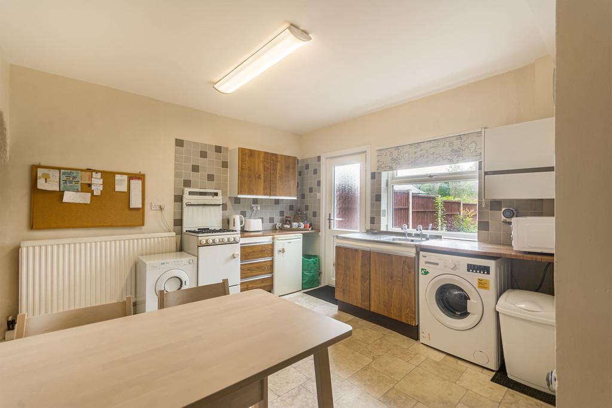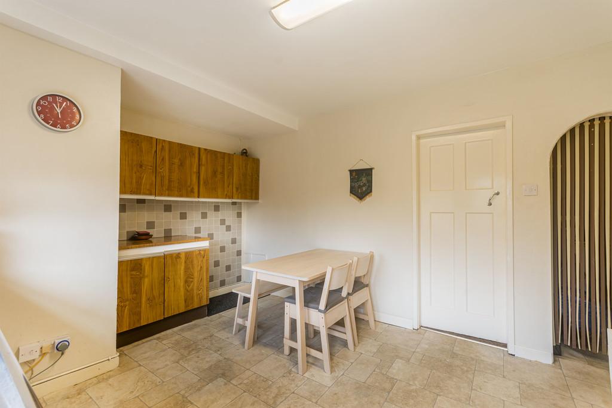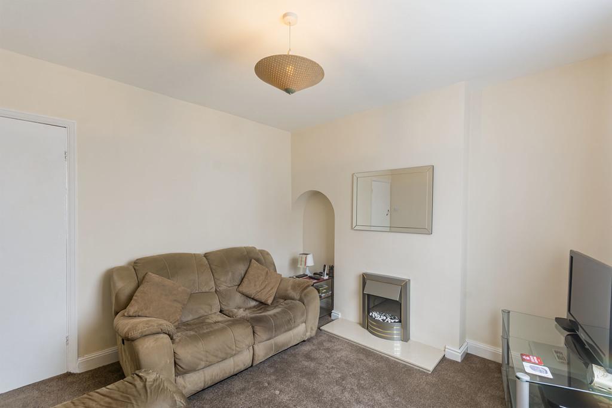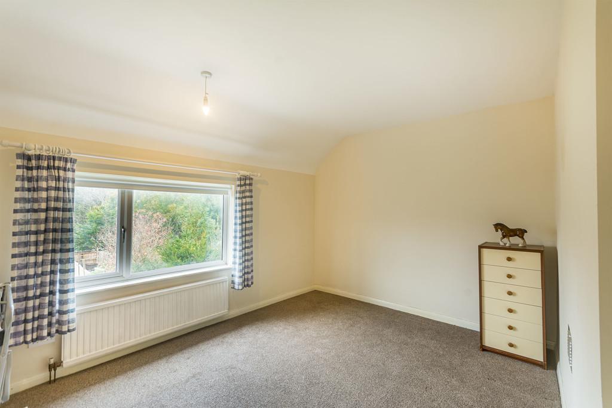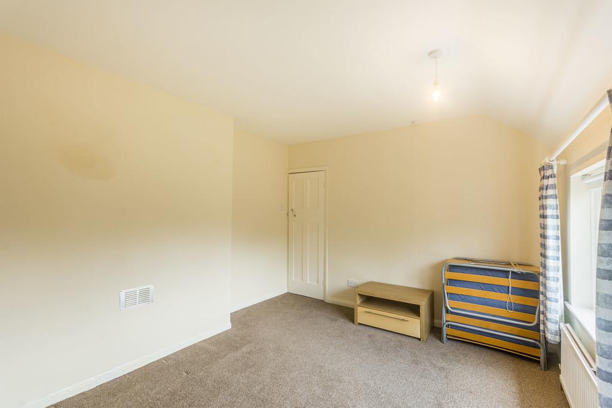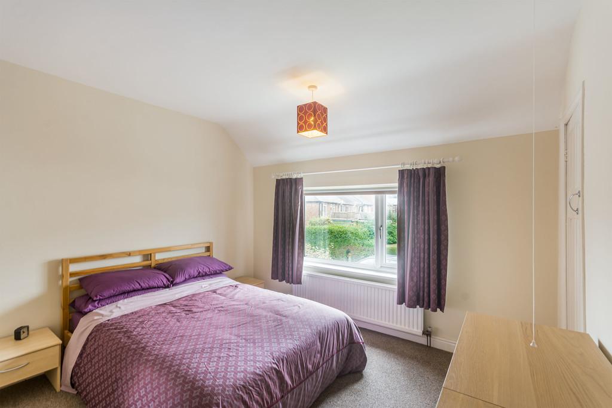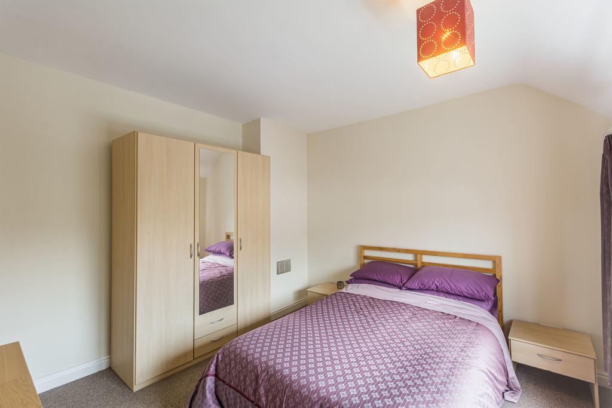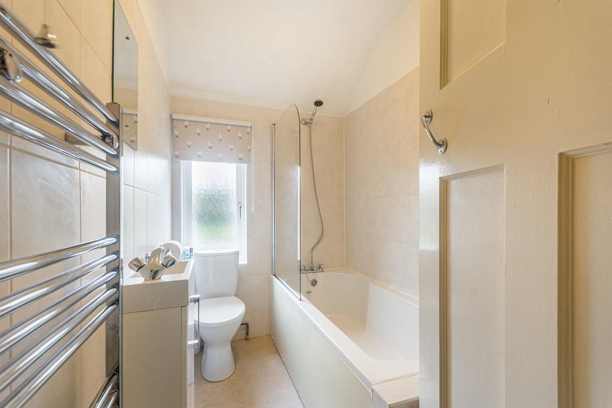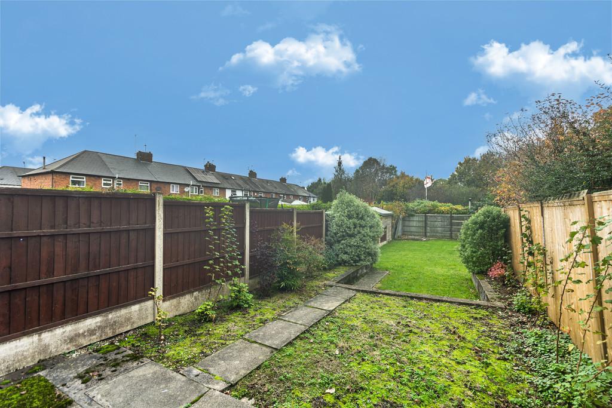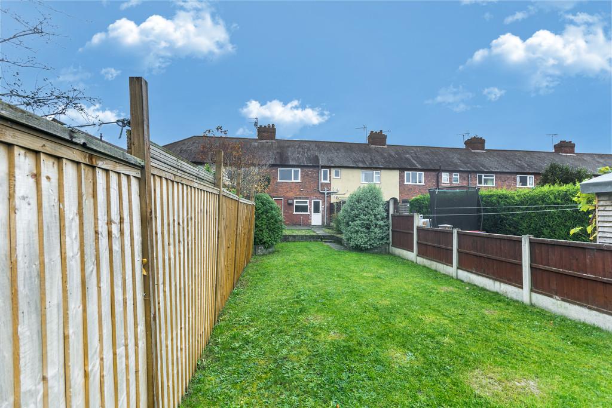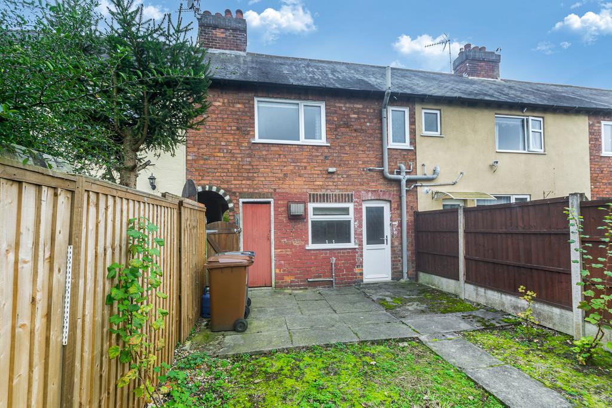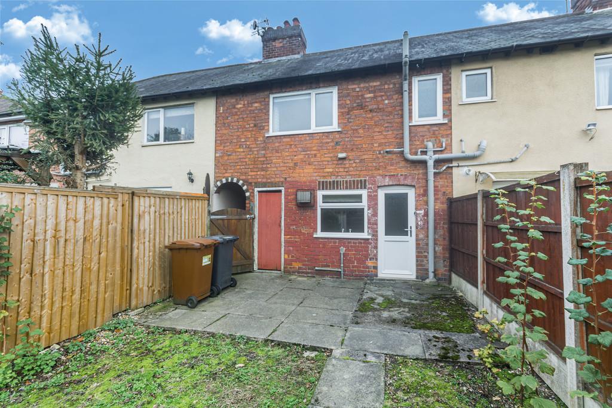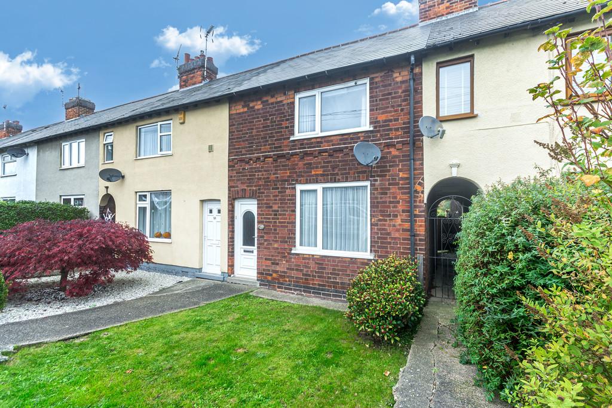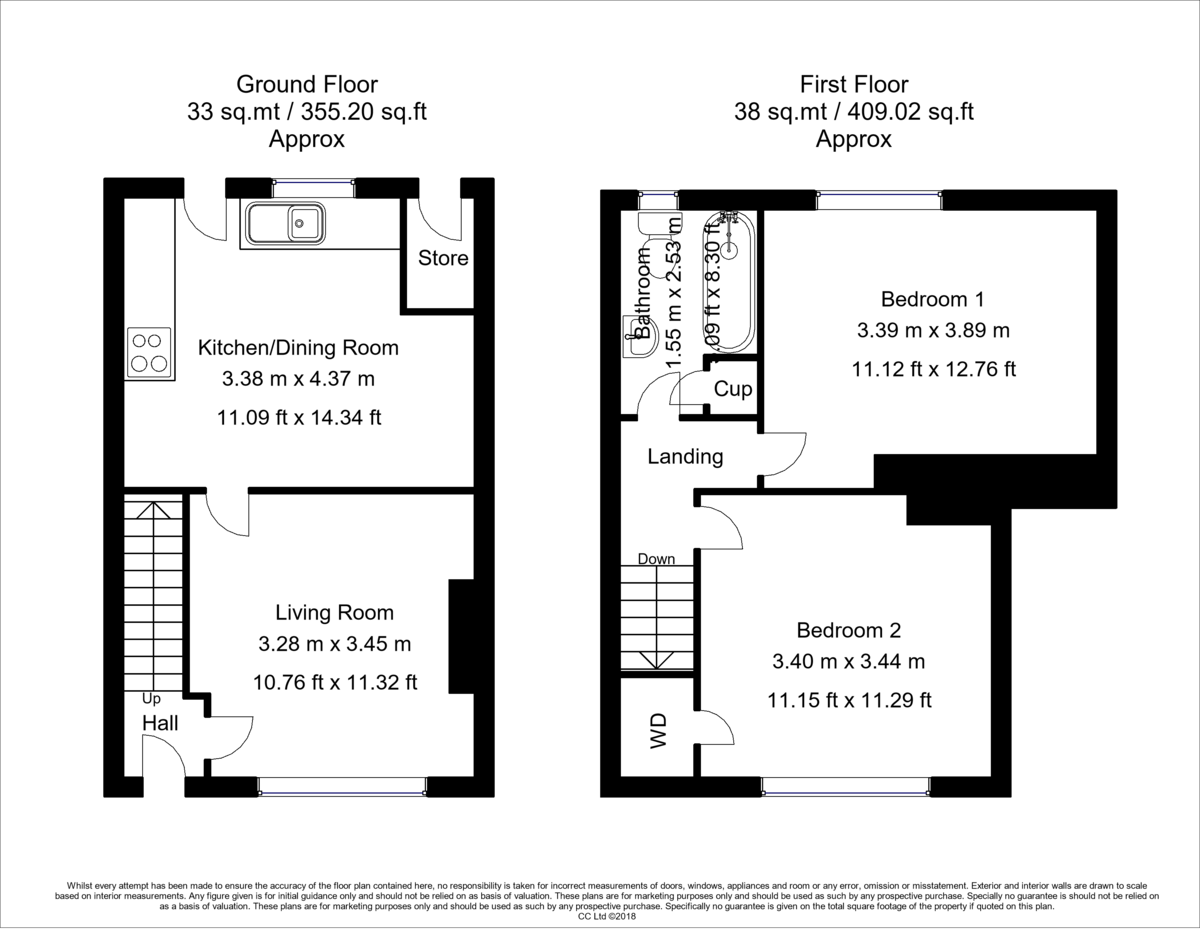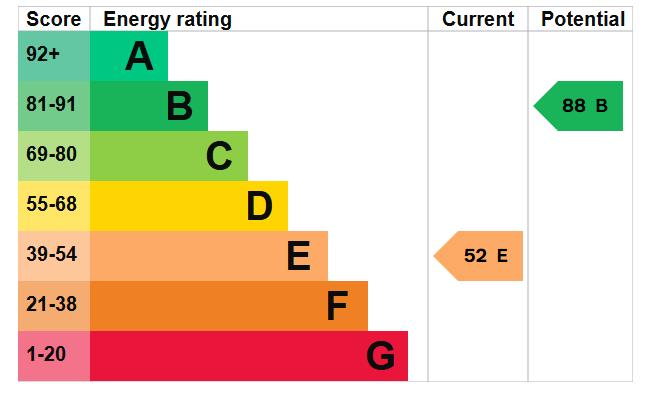Sold STC
Landsdown Grove, Long Eaton, NOTTINGHAM
£155,000 Asking Price Of
2 Bedrooms
1 Bathrooms
1 Receptions
Share property
Property features
- Mid terrace house
- Two bedrooms
- Good sized kitchen
- Good condition throughout and potential to improve further
- Good sized rear garden
- Close to excellent transport links
- Close to Long Eaton town centre
- Excellent amenities close by
- Gas central heating and double glazing
- NO UPWARDS CHAIN
Property Media
Property details
For sale with no upwards chain a two bedroom mid terrace house ideally situated in the popular area of Long Eaton, close to excellent amenities, local transport links and walking distance to the town centre.
The home is in good move in condition and offers further scope to be improved throughout to a new buyers taste. The main feature for this home is the wonderful large rear garden which has been beautifully kept and maintained. This would make a great first time buyers home and further benefits from gas central heating and double glazing.
Located in the popular residential town of Long Eaton, just off Nottingham Road, close to a wide range of local schools, shops and parks, Long Eaton town centre is within walking distance where supermarkets and healthcare facilities can be found, there are fantastic transport links including nearby bus stops and easy access to major road links such as the M1, A50 and A52.
LIVING ROOM: 10' 9" x 11' 3" (3.28m x 3.45m) Double glazed uPVC window to the front, carpet, electric radiator and door to kitchen/diner.
KITCHEN/DINER: 11' 1" x 14' 4" (3.38m x 4.37m) Double glazed uPVC window and door to the rear. Under and over counter cupboards, sink with drainer and taps, space for washing machine, space for fridge and freezer, tiled splash back, vinyl flooring, radiator and space for dining table.
BEDROOM ONE: 11' 1" x 12' 9" (3.39m x 3.89m) Double glazed uPVC window to the rear, carpet, radiator.
BEDROOM TWO: 11' 1" x 11' 3" (3.40m x 3.44m) Double glazed uPVC window to the front, carpet, radiator and over the stairs storage.
BATHROOM: 5' 1" x 8' 3" (1.55m x 2.53m) Double glazed uPVC window to the rear, suite comprising panelled bath, WC, sink with vanity unit, towel radiator.
OUTSIDE: To the front of the property is a lawn area and pathway leading to the main door and access down the side of the property to the rear garden. The good sized garden has been very well maintained, is mainly lawn along with established shrubs and small patio seating area.
TENURE: Freehold.
VIEWINGS: Strictly by appointment only via Wallace Jones estate agents.
The home is in good move in condition and offers further scope to be improved throughout to a new buyers taste. The main feature for this home is the wonderful large rear garden which has been beautifully kept and maintained. This would make a great first time buyers home and further benefits from gas central heating and double glazing.
Located in the popular residential town of Long Eaton, just off Nottingham Road, close to a wide range of local schools, shops and parks, Long Eaton town centre is within walking distance where supermarkets and healthcare facilities can be found, there are fantastic transport links including nearby bus stops and easy access to major road links such as the M1, A50 and A52.
LIVING ROOM: 10' 9" x 11' 3" (3.28m x 3.45m) Double glazed uPVC window to the front, carpet, electric radiator and door to kitchen/diner.
KITCHEN/DINER: 11' 1" x 14' 4" (3.38m x 4.37m) Double glazed uPVC window and door to the rear. Under and over counter cupboards, sink with drainer and taps, space for washing machine, space for fridge and freezer, tiled splash back, vinyl flooring, radiator and space for dining table.
BEDROOM ONE: 11' 1" x 12' 9" (3.39m x 3.89m) Double glazed uPVC window to the rear, carpet, radiator.
BEDROOM TWO: 11' 1" x 11' 3" (3.40m x 3.44m) Double glazed uPVC window to the front, carpet, radiator and over the stairs storage.
BATHROOM: 5' 1" x 8' 3" (1.55m x 2.53m) Double glazed uPVC window to the rear, suite comprising panelled bath, WC, sink with vanity unit, towel radiator.
OUTSIDE: To the front of the property is a lawn area and pathway leading to the main door and access down the side of the property to the rear garden. The good sized garden has been very well maintained, is mainly lawn along with established shrubs and small patio seating area.
TENURE: Freehold.
VIEWINGS: Strictly by appointment only via Wallace Jones estate agents.
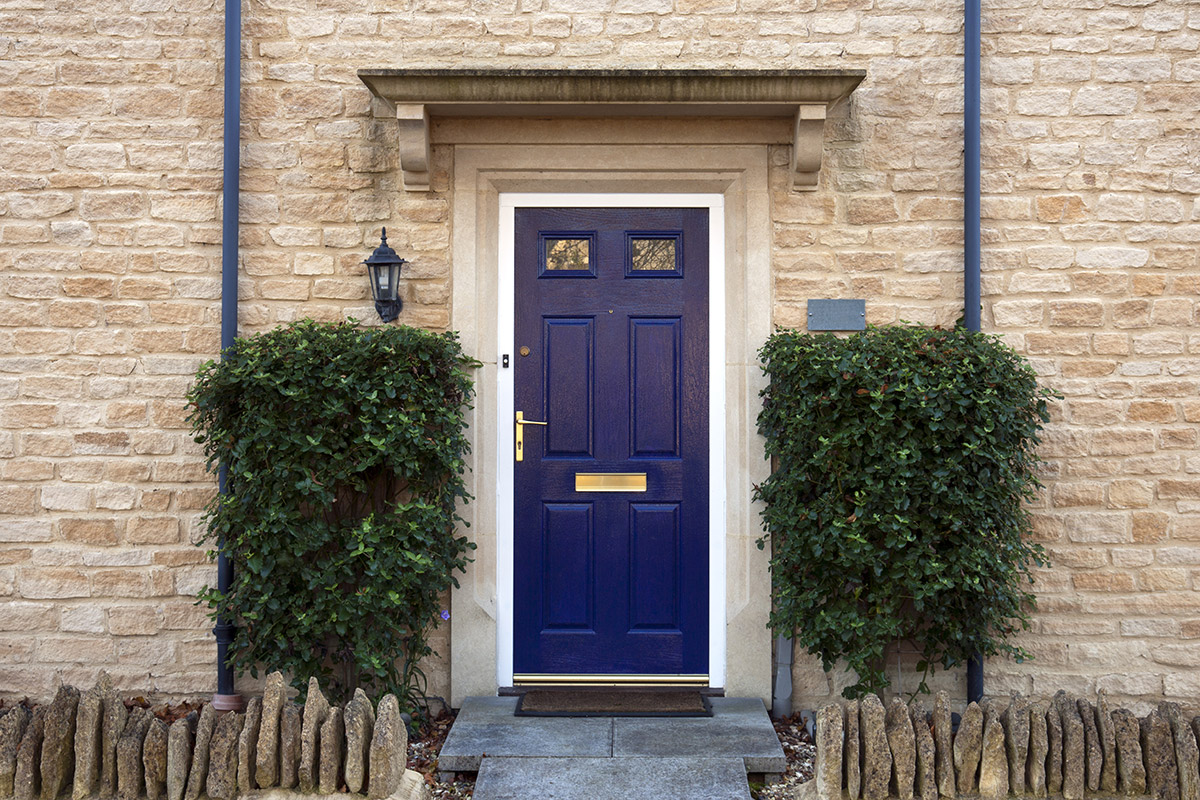
Arrange a valuation
Want to know what your property is worth? Get a free market appraisal.
