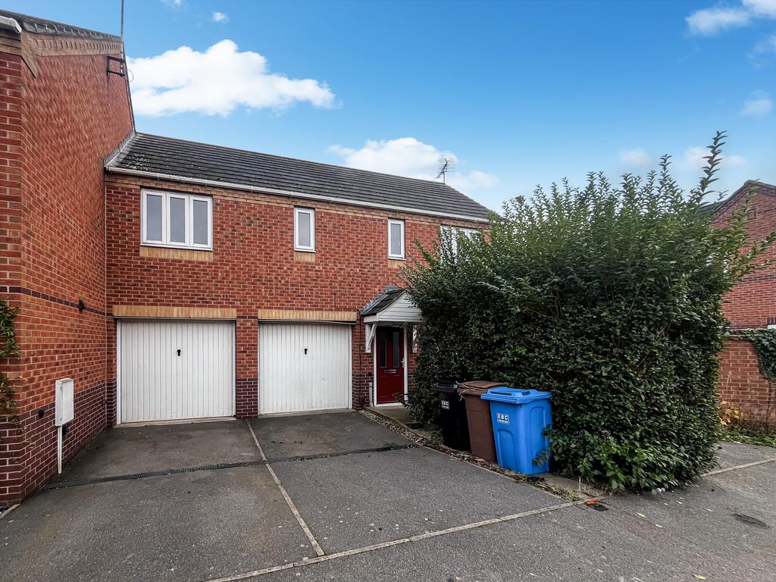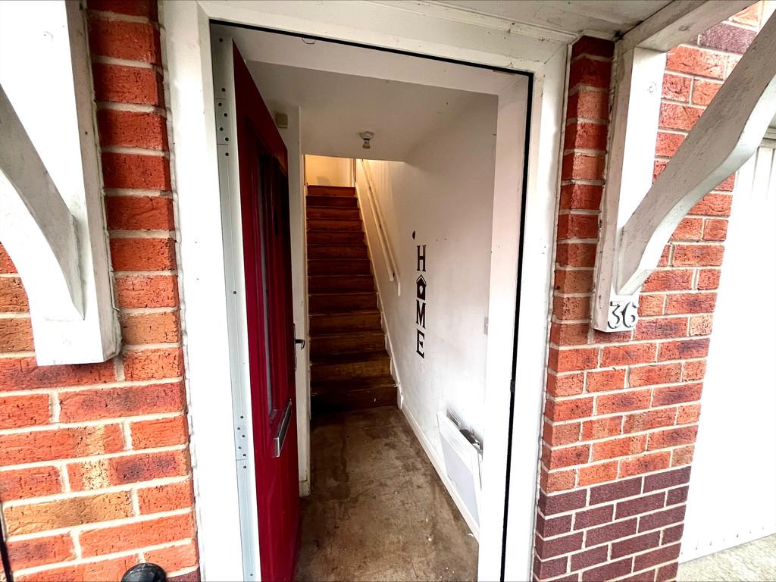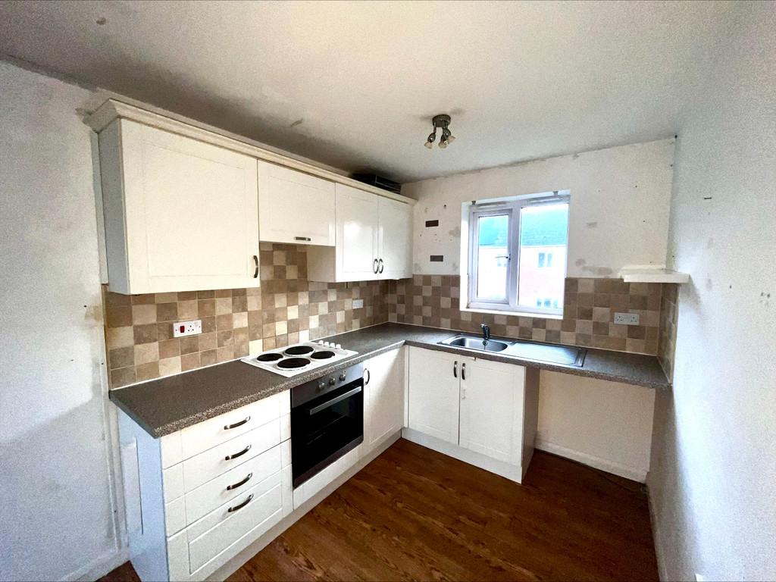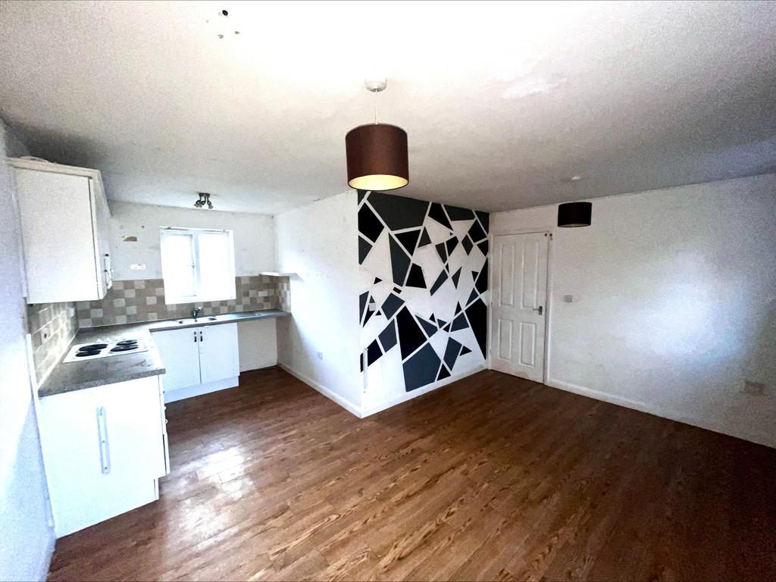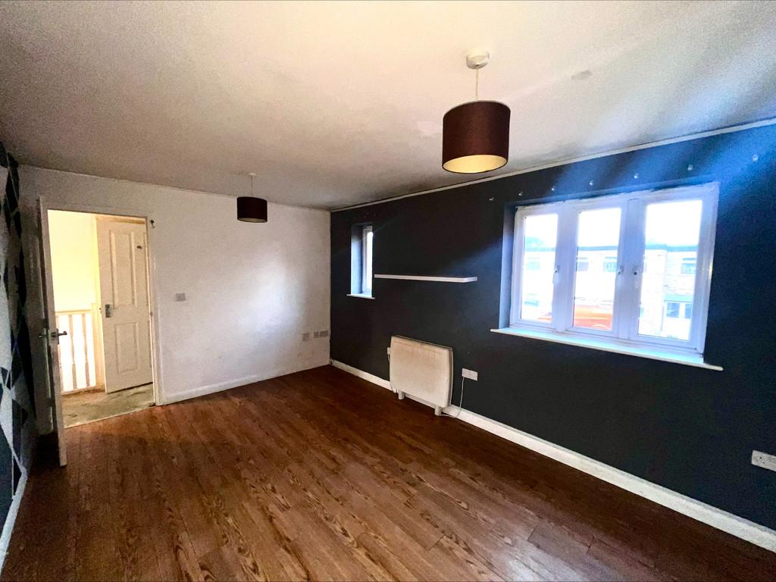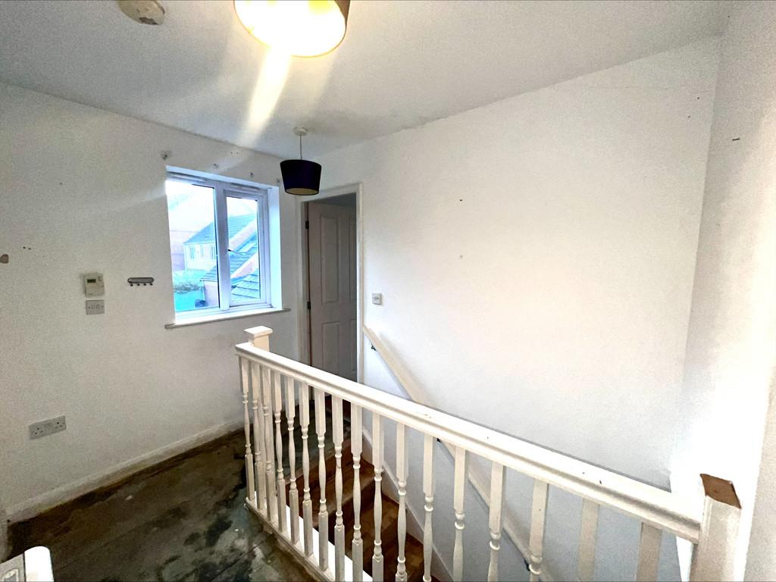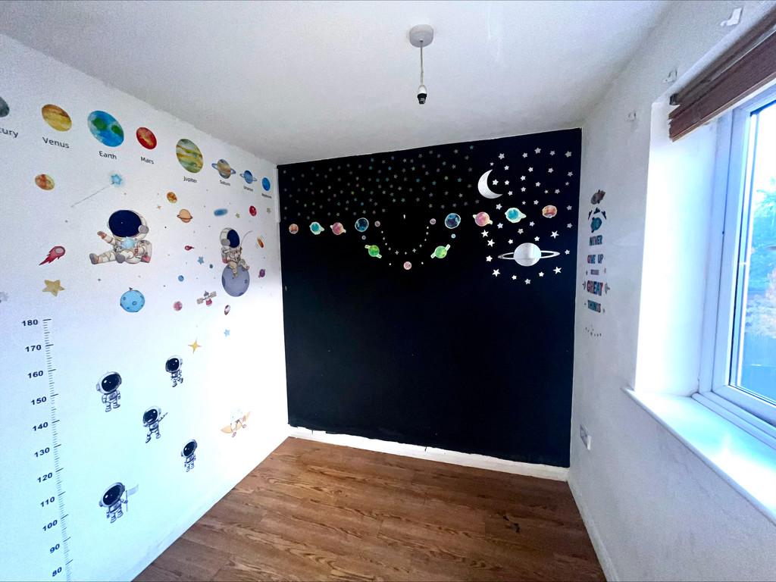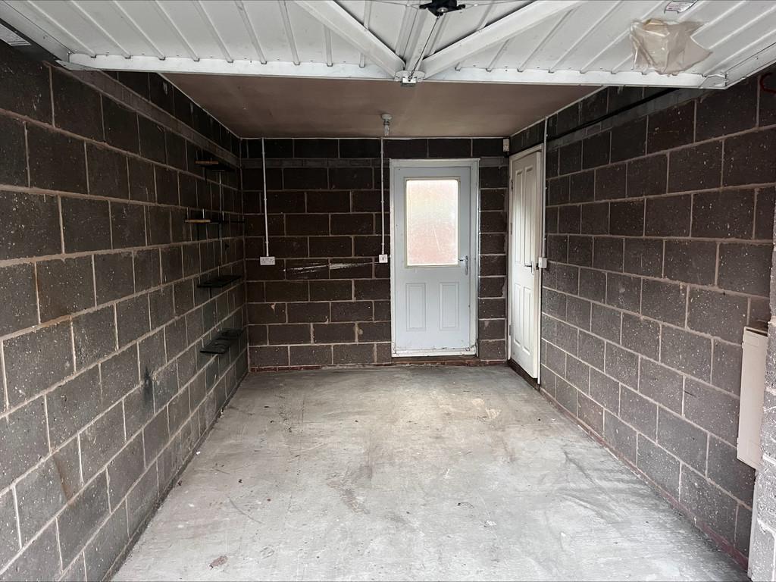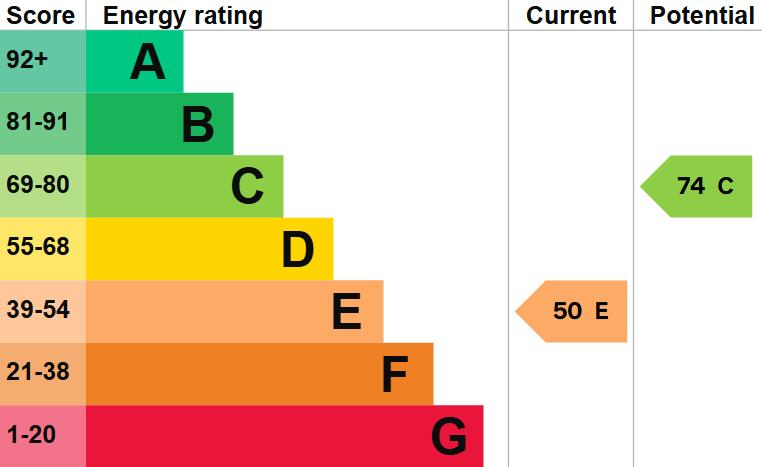Sold STC
Bridge Street, Sandiacre, NOTTINGHAM
£139,999 Asking Price Of
2 Bedrooms
1 Bathrooms
1 Receptions
Share property
Property features
- Coach house
- Two bedrooms
- Open plan kitchen/living
- Driveway and garage
- Rear enclosed garden
- Requires refurbishment
- Close to excellent transport links
- Close To excellent Amenities
- Close To schools
- Ideal for first time buyers/investors
Property Media
Property details
For sale with no upwards chain and vacant possession, a two bedroom coach house ideally situated in the popular residential area of Sandiacre. Close to excellent amenities, schools and transport links. The property offers off street parking, garage and enclosed rear garden. Although there is some work required throughout, it would make a great home for any first time buyer or investor.
It is located within close proximity to excellent schooling for all ages. For those needing to commute, there are good access links to the nearby transport networks such as the A52 for Nottingham, Derby, Junction 25 of the M1 Motorway and Nottingham electric tram terminus situated at Bardills roundabout.
KITCHEN: 7' 3" x 7' 3" (2.23m x 2.23m) Double glazed uPVC window to the rear, under and over counter storage cupboards, space for washing machine, sink with tap and drainer, electric hob and oven, space for fridge freezer.
LIVING/DINING ROOM: 10' 0" x 15' 0" (3.05m x 4.58m) Double glazed uPVC window to the front, electric radiator, laminate flooring.
BEDROOM ONE: 17' 7" x 9' 1" (5.37m x 2.77m) Dual aspect uPVC double glazed windows, electric radiator, laminate flooring.
BEDROOM TWO: 7' 4" x 7' 3" (2.25m x 2.23m) Double glazed uPVC window to the rear, laminate flooring.
BATHROOM: 7' 6" x 5' 8" (2.29m x 1.73m) Double glazed uPVC window to the front, panelled bath with shower over, wc, sink with pedestal.
GARAGE: 8' 11" x 17' 6" (2.72m x 5.34m) Up and over door, door to rear garden.
OUTSIDE: To the front of the property is a driveway with access to the single garage, the rear garden is accessed through the garage and is mainly lawn.
TENURE: Freehold.
VIEWINGS: Strictly by appointment only via Wallace Jones estate agents.
It is located within close proximity to excellent schooling for all ages. For those needing to commute, there are good access links to the nearby transport networks such as the A52 for Nottingham, Derby, Junction 25 of the M1 Motorway and Nottingham electric tram terminus situated at Bardills roundabout.
KITCHEN: 7' 3" x 7' 3" (2.23m x 2.23m) Double glazed uPVC window to the rear, under and over counter storage cupboards, space for washing machine, sink with tap and drainer, electric hob and oven, space for fridge freezer.
LIVING/DINING ROOM: 10' 0" x 15' 0" (3.05m x 4.58m) Double glazed uPVC window to the front, electric radiator, laminate flooring.
BEDROOM ONE: 17' 7" x 9' 1" (5.37m x 2.77m) Dual aspect uPVC double glazed windows, electric radiator, laminate flooring.
BEDROOM TWO: 7' 4" x 7' 3" (2.25m x 2.23m) Double glazed uPVC window to the rear, laminate flooring.
BATHROOM: 7' 6" x 5' 8" (2.29m x 1.73m) Double glazed uPVC window to the front, panelled bath with shower over, wc, sink with pedestal.
GARAGE: 8' 11" x 17' 6" (2.72m x 5.34m) Up and over door, door to rear garden.
OUTSIDE: To the front of the property is a driveway with access to the single garage, the rear garden is accessed through the garage and is mainly lawn.
TENURE: Freehold.
VIEWINGS: Strictly by appointment only via Wallace Jones estate agents.
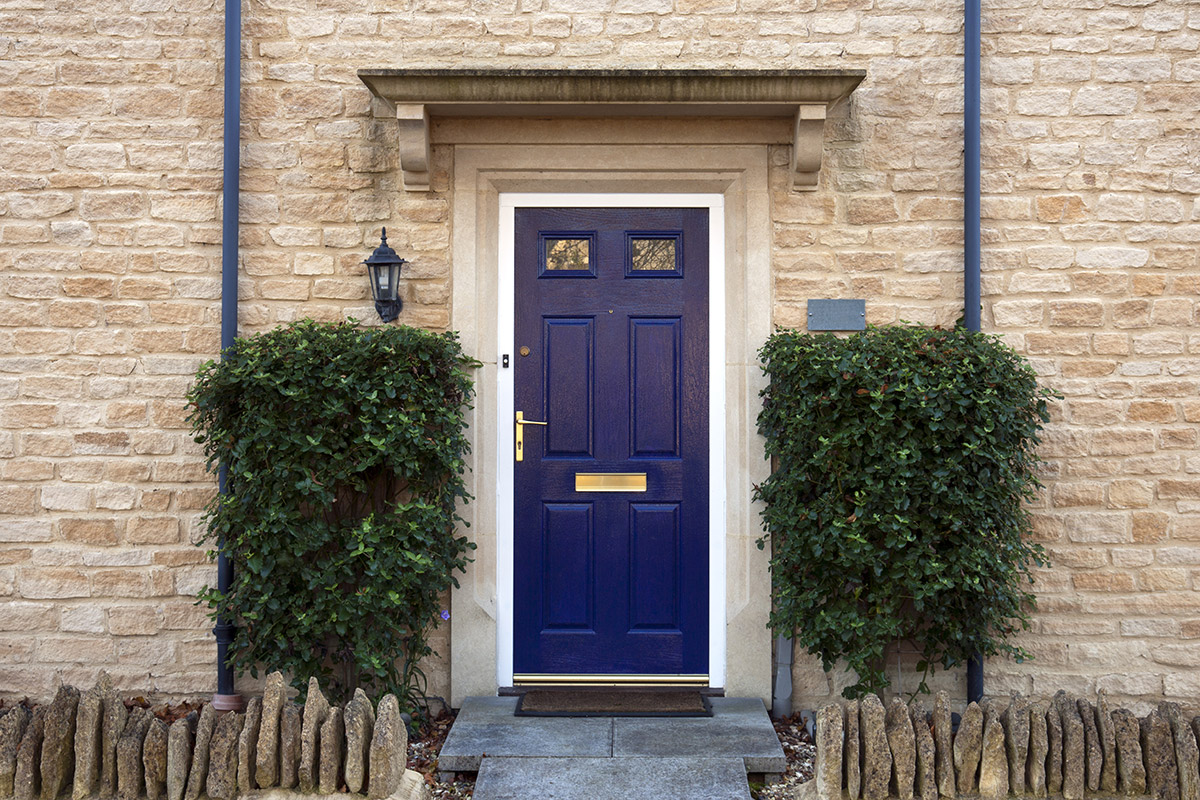
Arrange a valuation
Want to know what your property is worth? Get a free market appraisal.
