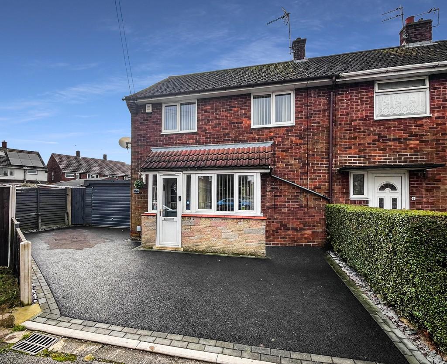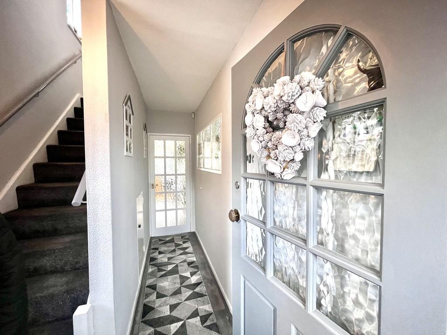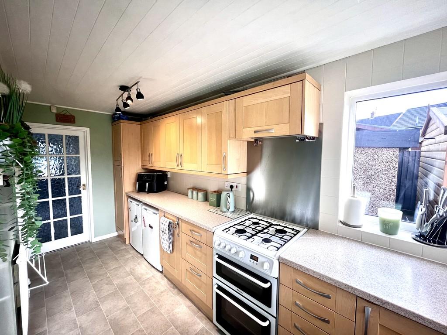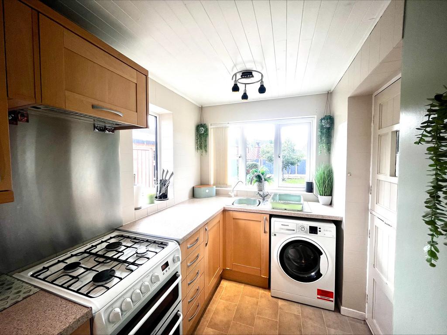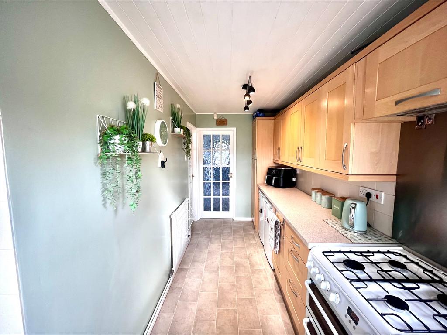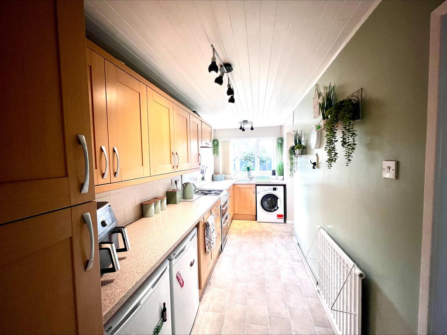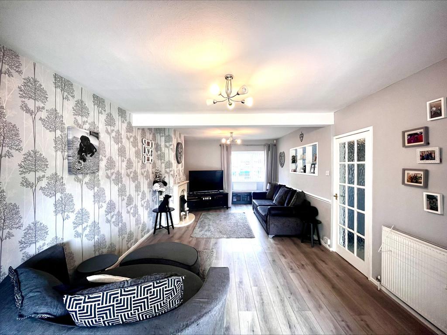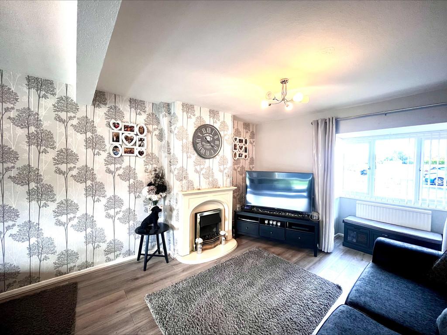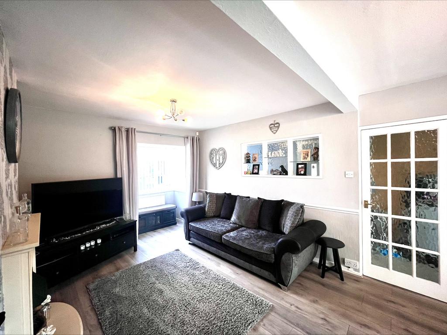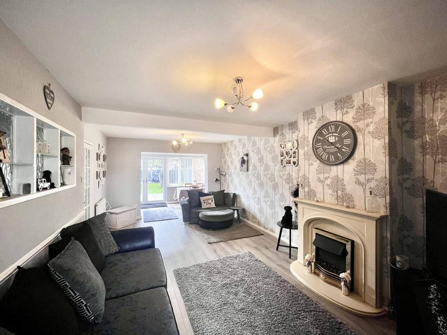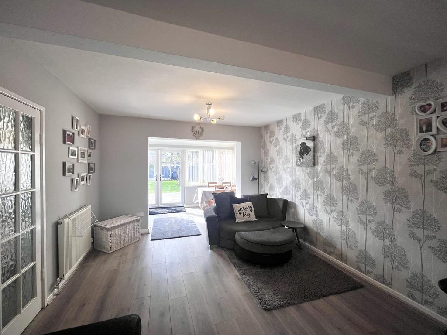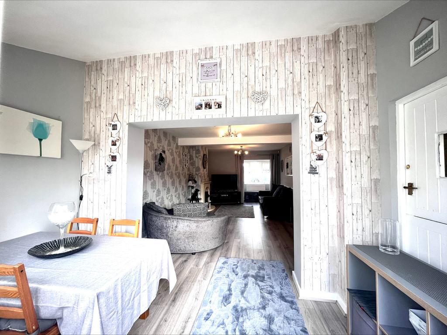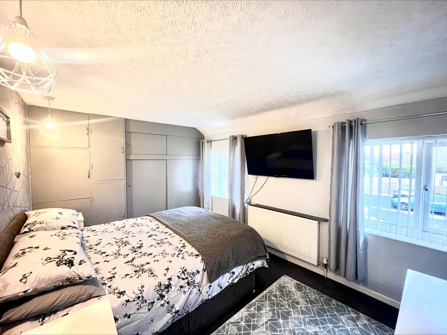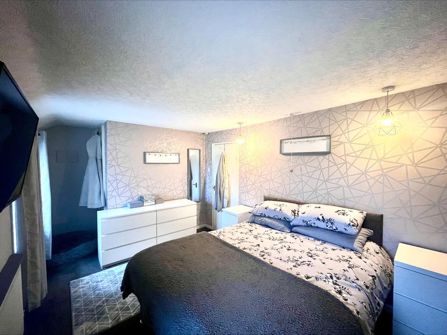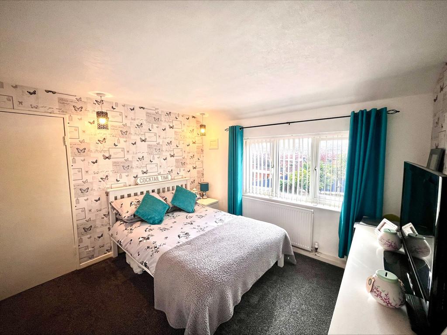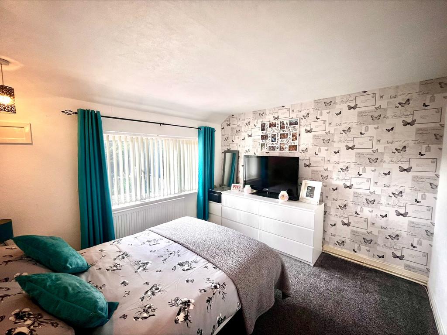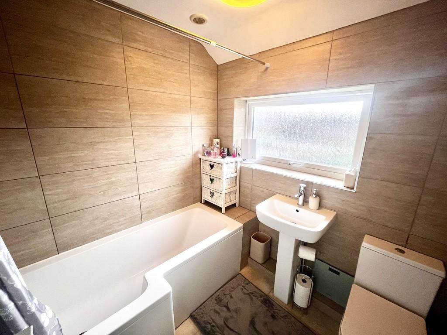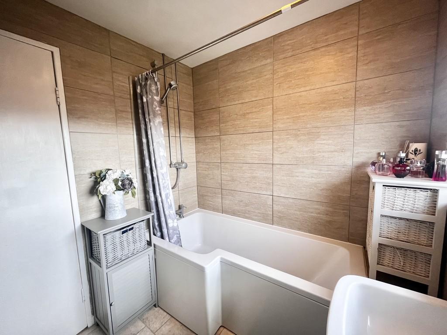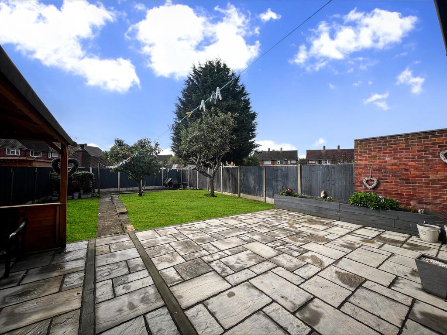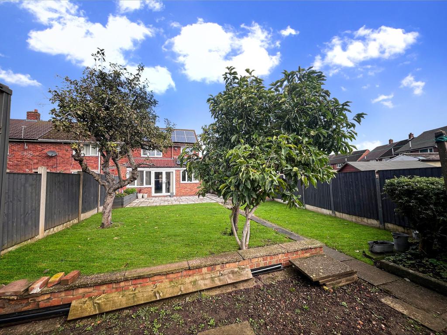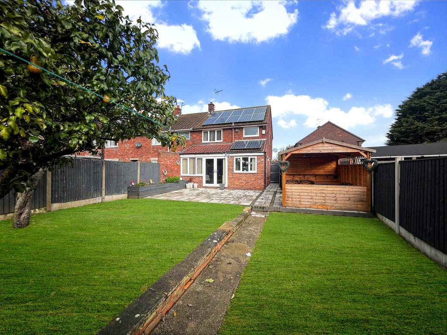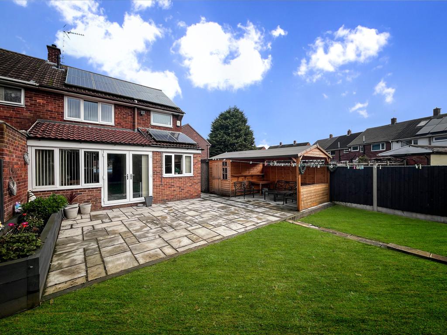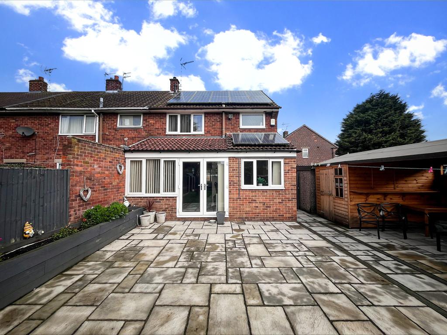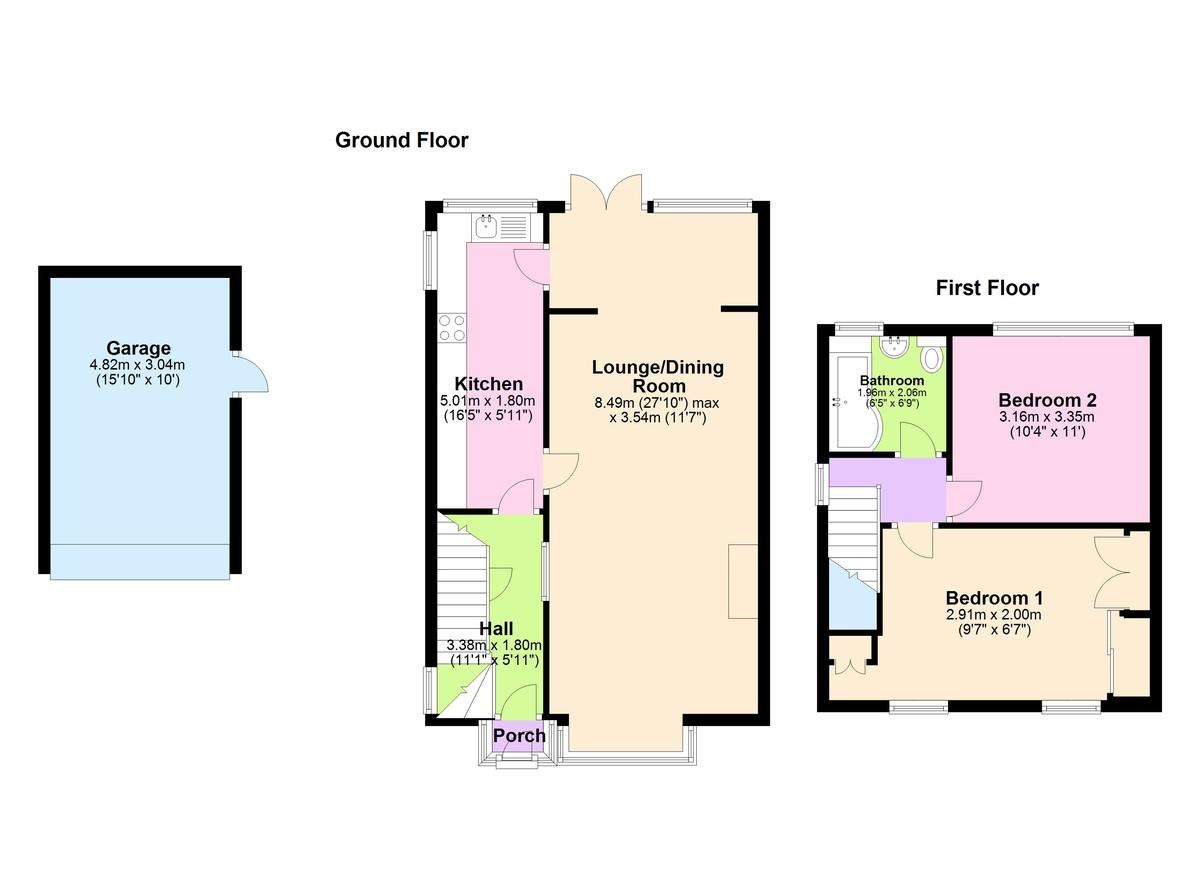Sold STC
Bracken Close, Long Eaton
£210,000 Asking Price Of
2 Bedrooms
1 Bathrooms
1 Receptions
Share property
Property features
- End terrace house
- Two double bedrooms
- Driveway and garage
- Extended to the rear
- Excellent condition throughout
- Larger than average rear garden
- Close to great schools and amenities
- Close to excellent transport links
- Solar Panels
Property Media
Property details
Beautifully presented throughout an extended two double bedroom end terrace house ideally located in a cul de sac boasting a 28ft long living/dining room, larger than average rear garden and off street parking for two cars. The property has a single storey rear extension creating a very spacious living/dining area and larger kitchen. This home has been tastefully decorated throughout and features a landscaped rear garden offering a great entertaining space and play area, space for a bar/summer house and single garage.
The two double bedrooms are light and airy and the main bedroom benefits from built in wardrobes and storage cupboards.
The property also benefits from solar panels, double glazed windows and doors, gas central heating, entrance porch and sits on a good sized plot. It would ideally suit a first time buyer/investor or someone that wishes to downsize in bedrooms but still requires the larger downstairs space. This is a real entertaining home and offers a variety of space throughout while also leaving scope for further improvements if required.
The property is well placed for easy access to the Asda, Tesco and Aldi stores and many other retail outlets found in Long Eaton town centre. There are excellent schools for all ages within walking distance of the property, healthcare and sports facilities including the West Park Leisure Centre and adjoining playing fields and transport links including J25 of the M1, East Midlands Airport, Long Eaton and East Midlands Parkway stations and the A52 and other main roads provide good access to Nottingham, Derby and other East Midlands towns and cities.
HALLWAY: 11' 1" x 5' 10" (3.38m x 1.80m) Double glazed window to the side, understairs storge cupboard, radiator, stairs to first floor.
KITCHEN: 16' 5" x 5' 10" (5.01m x 1.80m) Double glazed uPVC window to the rear and side with blinds included, over and under counter storage cupboards, free standing gas oven and hob, sink with drainer and tap, space for washing machine, space for fridge and freezer, radiator and vinyl flooring.
LIVING ROOM/DINING: 11' 7" x 27' 10" (3.54m x 8.49m) Double glazed uPVC bay window to the front and French doors and windows to the rear. Fire surround with electric fire, laminate flooring, radiators.
BEDROOM ONE: 9' 6" x 16' 4" (2.91m x 4.99m) Double glazed uPVC windows to the front, carpet, built in wardrobes and over the stairs storage, and radiator.
BEDROOM TWO: 10' 11" x 10' 4" (3.35m x 3.16m) Doubled glazed uPVC window to the rear, carpet and radiator.
BATHROOM: 6' 5" x 6' 9" (1.96m x 2.06m) Double glazed uPVC window to the rear, fitted suite including 'P' shaped panelled bath with shower over, sink with pedestal, WC, towel radiator and vinyl flooring.
OUTSIDE: To the front of the property is a driveway for two cars leading up to the single garage and access to the rear garden via a gate. The beautifully landscaped rear garden has a patio seating area, large lawn area with established trees and planters, bar area (not included in the sale) and solar panels.
GARAGE: 9' 11" x 15' 9" (3.04m x 4.82m) Up and over main front door, electrics, side door to rear garden.
TENURE: Freehold.
VIEWINGS: Strictly by appointment only via Wallace Jones Estate Agents.
The two double bedrooms are light and airy and the main bedroom benefits from built in wardrobes and storage cupboards.
The property also benefits from solar panels, double glazed windows and doors, gas central heating, entrance porch and sits on a good sized plot. It would ideally suit a first time buyer/investor or someone that wishes to downsize in bedrooms but still requires the larger downstairs space. This is a real entertaining home and offers a variety of space throughout while also leaving scope for further improvements if required.
The property is well placed for easy access to the Asda, Tesco and Aldi stores and many other retail outlets found in Long Eaton town centre. There are excellent schools for all ages within walking distance of the property, healthcare and sports facilities including the West Park Leisure Centre and adjoining playing fields and transport links including J25 of the M1, East Midlands Airport, Long Eaton and East Midlands Parkway stations and the A52 and other main roads provide good access to Nottingham, Derby and other East Midlands towns and cities.
HALLWAY: 11' 1" x 5' 10" (3.38m x 1.80m) Double glazed window to the side, understairs storge cupboard, radiator, stairs to first floor.
KITCHEN: 16' 5" x 5' 10" (5.01m x 1.80m) Double glazed uPVC window to the rear and side with blinds included, over and under counter storage cupboards, free standing gas oven and hob, sink with drainer and tap, space for washing machine, space for fridge and freezer, radiator and vinyl flooring.
LIVING ROOM/DINING: 11' 7" x 27' 10" (3.54m x 8.49m) Double glazed uPVC bay window to the front and French doors and windows to the rear. Fire surround with electric fire, laminate flooring, radiators.
BEDROOM ONE: 9' 6" x 16' 4" (2.91m x 4.99m) Double glazed uPVC windows to the front, carpet, built in wardrobes and over the stairs storage, and radiator.
BEDROOM TWO: 10' 11" x 10' 4" (3.35m x 3.16m) Doubled glazed uPVC window to the rear, carpet and radiator.
BATHROOM: 6' 5" x 6' 9" (1.96m x 2.06m) Double glazed uPVC window to the rear, fitted suite including 'P' shaped panelled bath with shower over, sink with pedestal, WC, towel radiator and vinyl flooring.
OUTSIDE: To the front of the property is a driveway for two cars leading up to the single garage and access to the rear garden via a gate. The beautifully landscaped rear garden has a patio seating area, large lawn area with established trees and planters, bar area (not included in the sale) and solar panels.
GARAGE: 9' 11" x 15' 9" (3.04m x 4.82m) Up and over main front door, electrics, side door to rear garden.
TENURE: Freehold.
VIEWINGS: Strictly by appointment only via Wallace Jones Estate Agents.
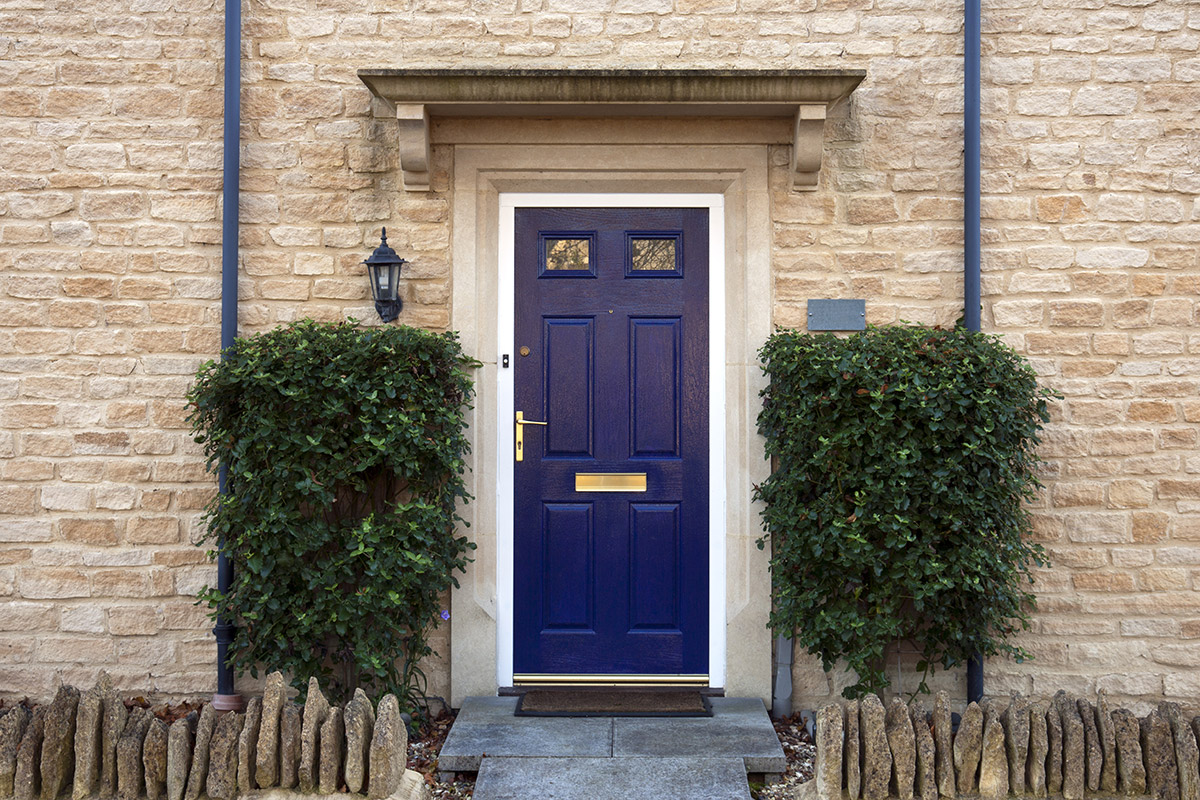
Arrange a valuation
Want to know what your property is worth? Get a free market appraisal.
