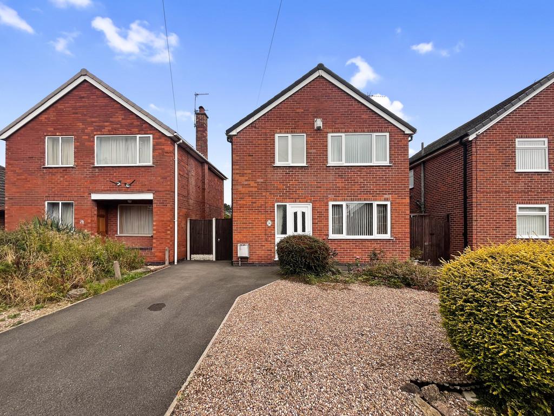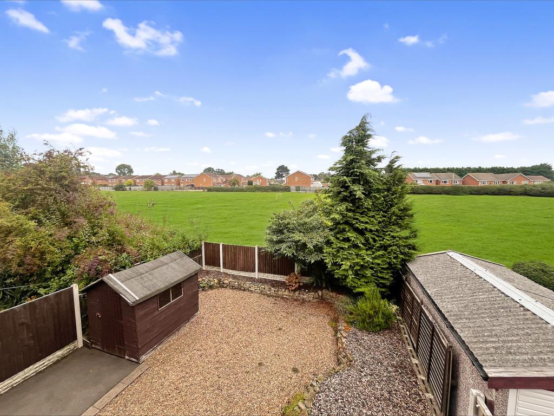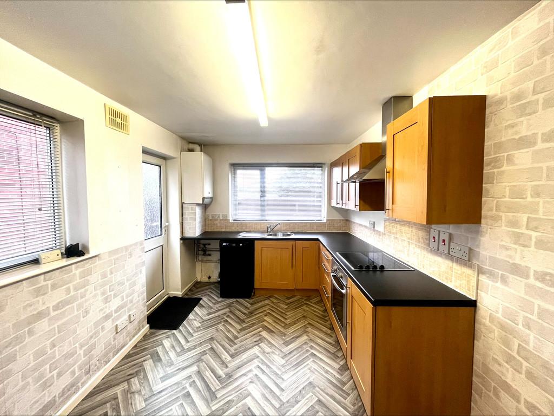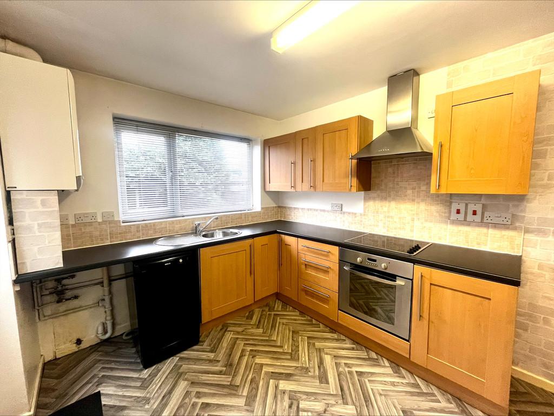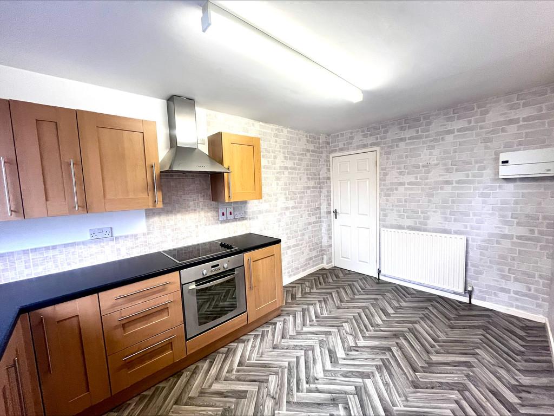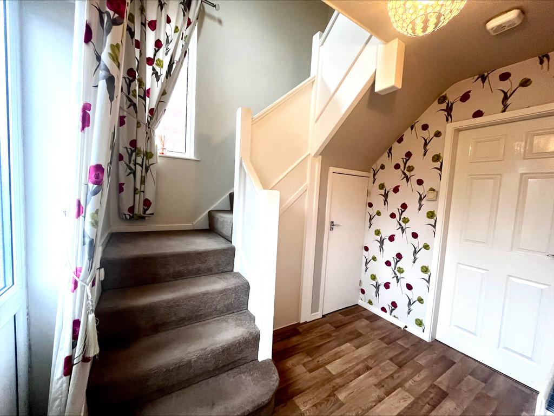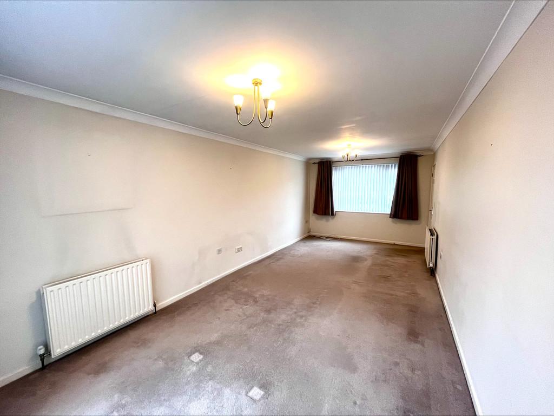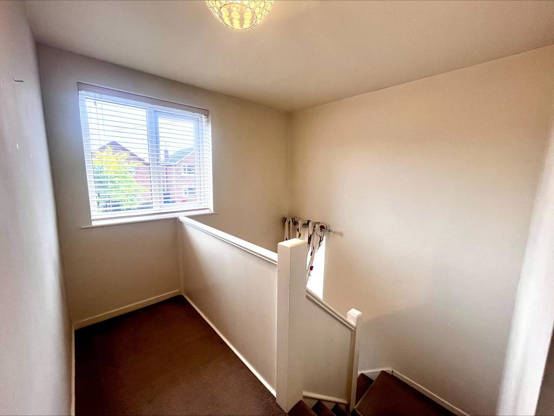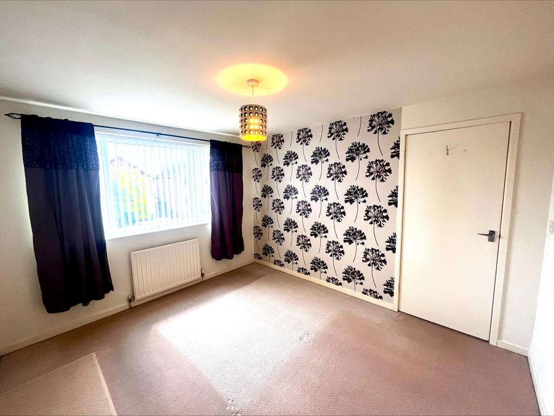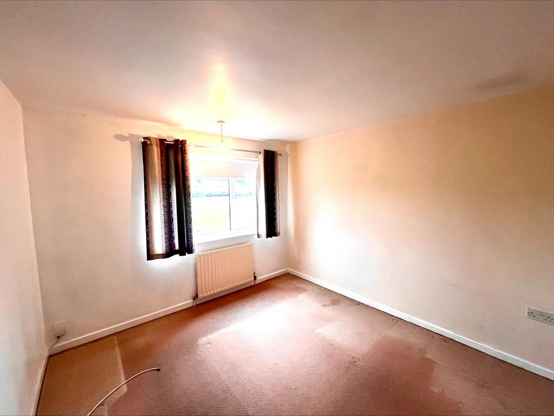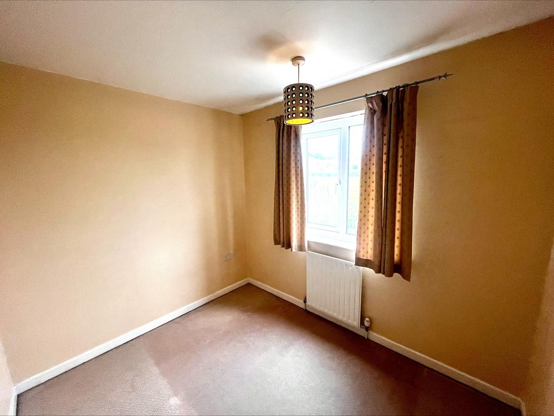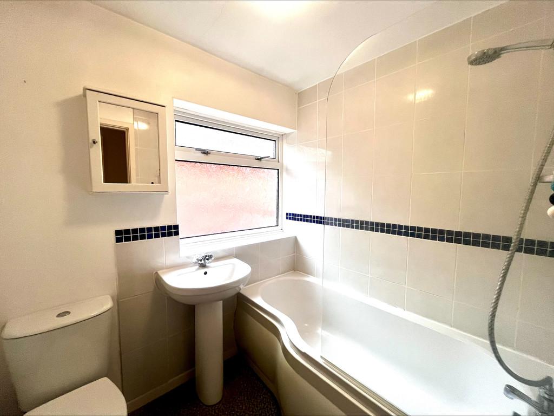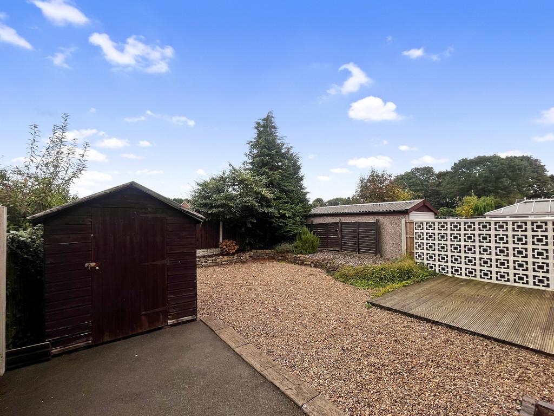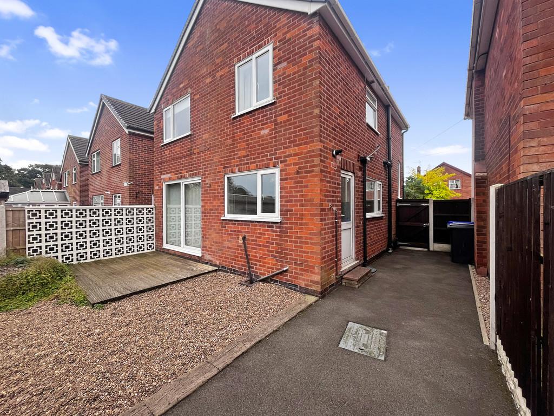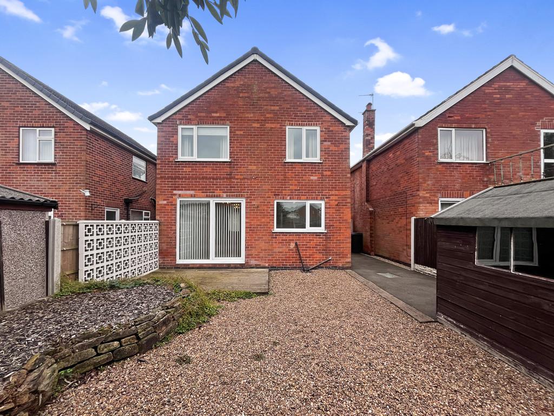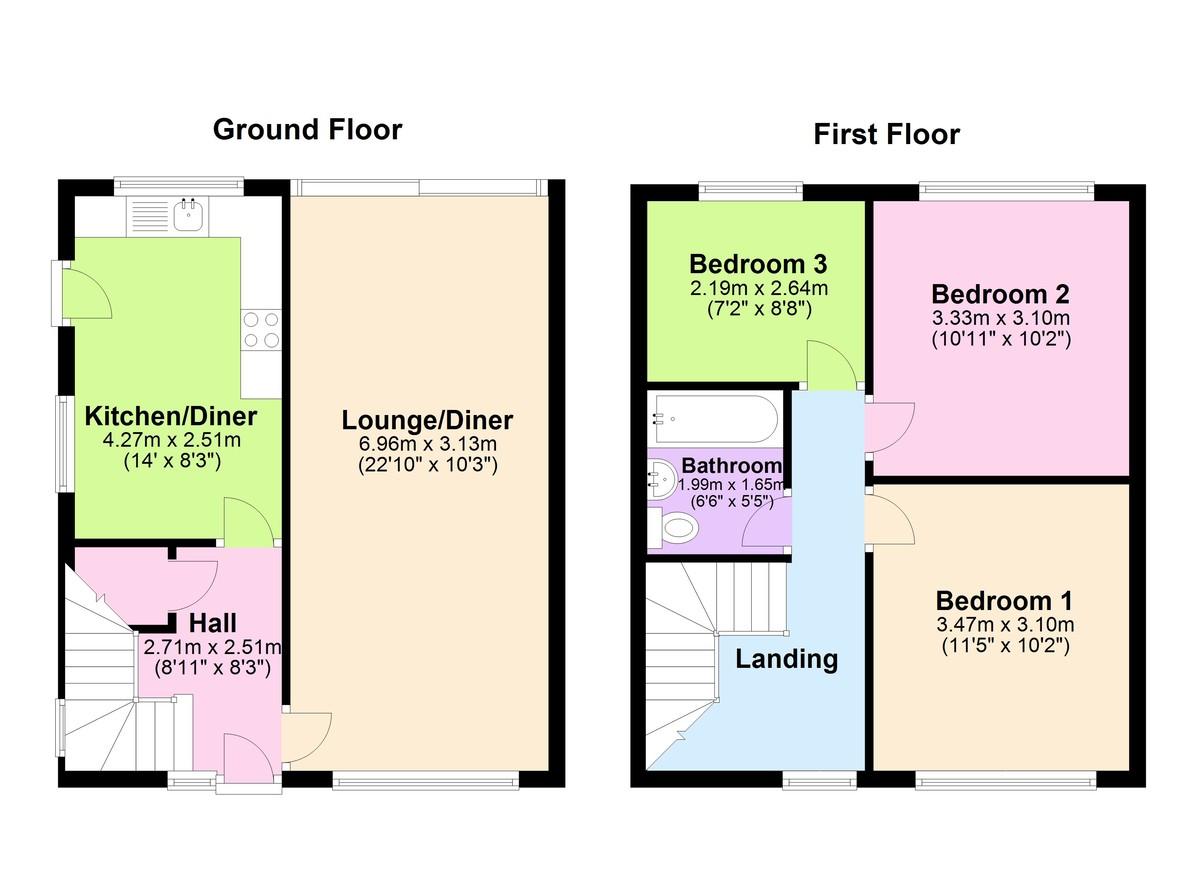Sold STC
Hollingworth Avenue, Sandiacre, Nottingham
£250,000 Asking Price Of
3 Bedrooms
1 Bathrooms
1 Receptions
Share property
Property features
- Detached house
- Three bedrooms
- Off street parking
- Gas central heating and double glazing
- Close to excellent transport links
- Close to good schools
- No upwards chain
- Vacant possession
- Good condition throughout
Property Media
Property details
No upwards chain and vacant possession, a three bedroom dectahed house that is considered to be in very good condition throughout. The property benefits from driveway, double glazing, gas central heating and good size rooms. It is ready to move into but would also benefit a new owner putting their own stamp on things. In brief comprises of entrance hall, living room, kitchen, three bedrooms and family bathroom.
The property sits favourably within close proximity to the shops, services and amenities in the nearby towns of Stapleford and Long Eaton. There is also easy access to good schooling for all ages including Ladycross, Cloudside and Friesland schools. For those needing to commute, there are good transport links nearby to the A52 for Nottingham and Derby, Junction 25 of the M1 motorway and the Nottingham electric tram terminus situated at Bardills roundabout. Long Eaton town centre is also close by offering a wide range of excellent amenities.
ENTRANCE HALL: 8' 2" x 8' 10" (2.51m x 2.71m) Double glazed uPVC double glazed window and door to the front, stairs to the first floor, laminate flooring, understairs storage and radiator.
LIVING ROOM: 10' 3" x 22' 10" (3.13m x 6.96m) Double glazed uPVC window to the front and double glazed uPVC sliding patio doors to the rear, carpet and radiator.
KITCHEN/BREAKFAST ROOM: 8' 2" x 14' 0" (2.51m x 4.27m) Double glazed uPVC window to the rear and side, door to side. Fitted over and under counter cupboards, electric oven and hob, extractor fan, sink with mixer tap and drainer, space for washing machine, space for fridge/freezer, dishwasher included, vinyl flooring and radiator.
BEDROOM ONE: 10' 2" x 11' 4" (3.10m x 3.47m) Double glazed uPVC window to the rear, carpet and radiator.
BEDROOM TWO: 10' 11" x 10' 2" (3.33m x 3.10m) Double glazed uPVC window to the rear, carpet and radiator.
BEDROOM THREE: 8' 7" x 7' 2" (2.64m x 2.19m) Double glazed uPVC window to the rear, carpet and radiator.
BATHROOM: 6' 6" x 5' 4" (1.99m x 1.65m) Double glazed uPVC window to the side, fitted suite comprising panelled bath with shower over, WC and sink with pedestal, towel radiator and vinyl flooring.
OUTSIDE: To the front of the property is a driveway and small garden area with bushes and pebbled area leading to the rear garden via a gate. The rear low maintenance garden has a decking and pebbled areas along with a shed.
TENURE: Freehold.
VIEWINGS: Strictly by appointment only via Wallace Jones estate agents.
The property sits favourably within close proximity to the shops, services and amenities in the nearby towns of Stapleford and Long Eaton. There is also easy access to good schooling for all ages including Ladycross, Cloudside and Friesland schools. For those needing to commute, there are good transport links nearby to the A52 for Nottingham and Derby, Junction 25 of the M1 motorway and the Nottingham electric tram terminus situated at Bardills roundabout. Long Eaton town centre is also close by offering a wide range of excellent amenities.
ENTRANCE HALL: 8' 2" x 8' 10" (2.51m x 2.71m) Double glazed uPVC double glazed window and door to the front, stairs to the first floor, laminate flooring, understairs storage and radiator.
LIVING ROOM: 10' 3" x 22' 10" (3.13m x 6.96m) Double glazed uPVC window to the front and double glazed uPVC sliding patio doors to the rear, carpet and radiator.
KITCHEN/BREAKFAST ROOM: 8' 2" x 14' 0" (2.51m x 4.27m) Double glazed uPVC window to the rear and side, door to side. Fitted over and under counter cupboards, electric oven and hob, extractor fan, sink with mixer tap and drainer, space for washing machine, space for fridge/freezer, dishwasher included, vinyl flooring and radiator.
BEDROOM ONE: 10' 2" x 11' 4" (3.10m x 3.47m) Double glazed uPVC window to the rear, carpet and radiator.
BEDROOM TWO: 10' 11" x 10' 2" (3.33m x 3.10m) Double glazed uPVC window to the rear, carpet and radiator.
BEDROOM THREE: 8' 7" x 7' 2" (2.64m x 2.19m) Double glazed uPVC window to the rear, carpet and radiator.
BATHROOM: 6' 6" x 5' 4" (1.99m x 1.65m) Double glazed uPVC window to the side, fitted suite comprising panelled bath with shower over, WC and sink with pedestal, towel radiator and vinyl flooring.
OUTSIDE: To the front of the property is a driveway and small garden area with bushes and pebbled area leading to the rear garden via a gate. The rear low maintenance garden has a decking and pebbled areas along with a shed.
TENURE: Freehold.
VIEWINGS: Strictly by appointment only via Wallace Jones estate agents.
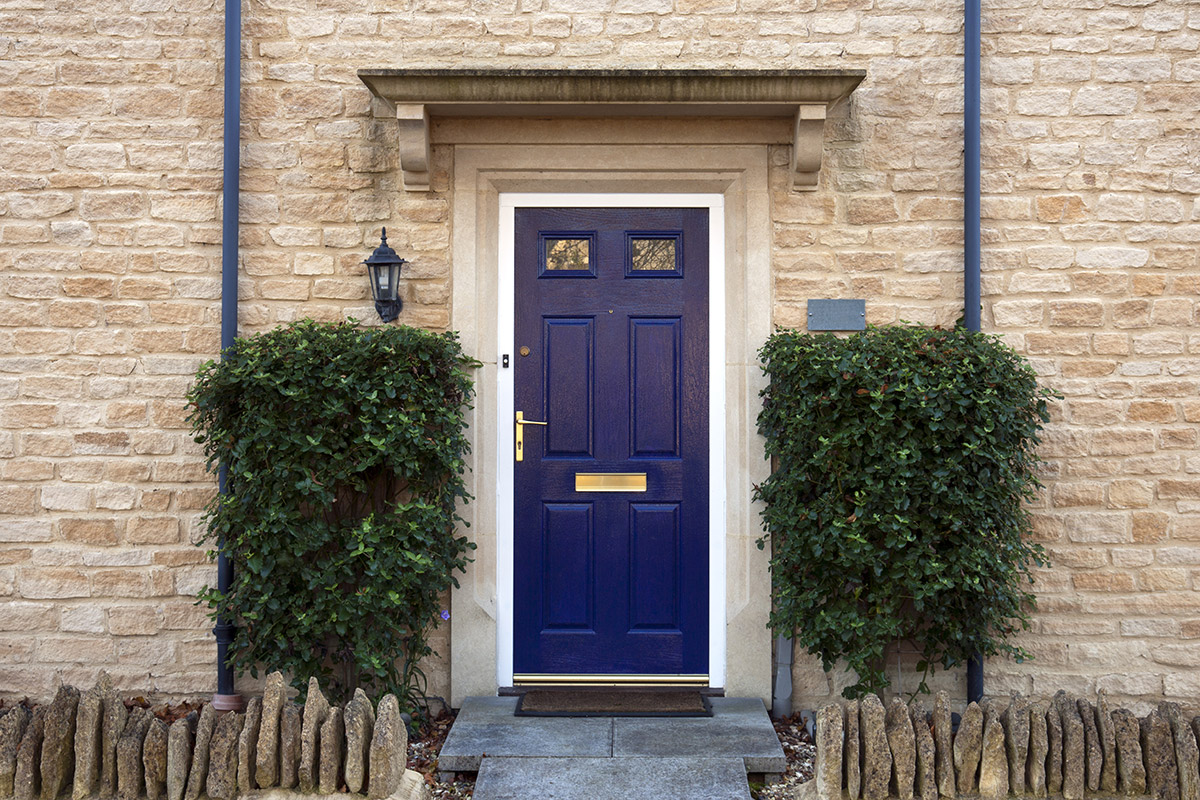
Arrange a valuation
Want to know what your property is worth? Get a free market appraisal.
