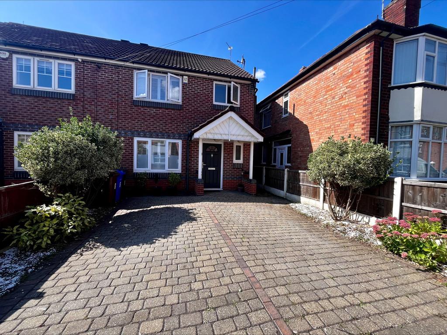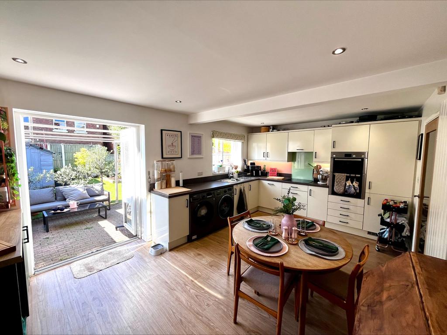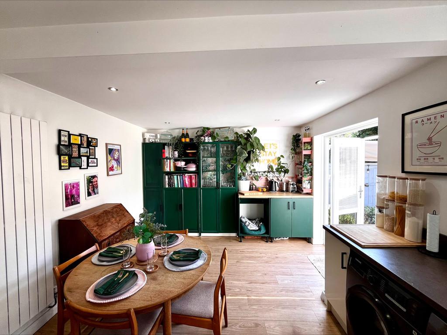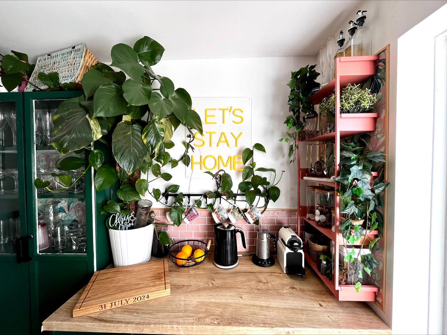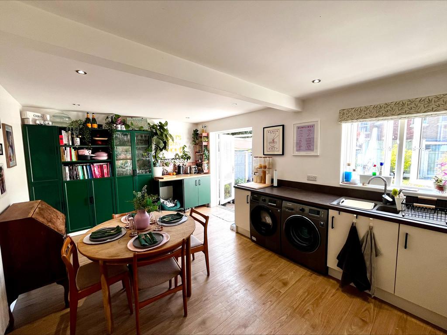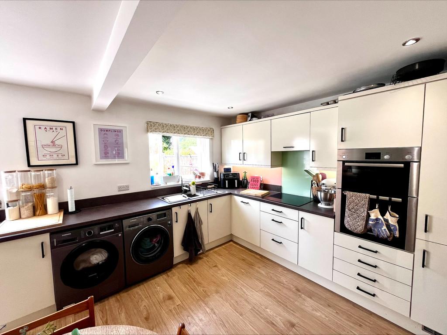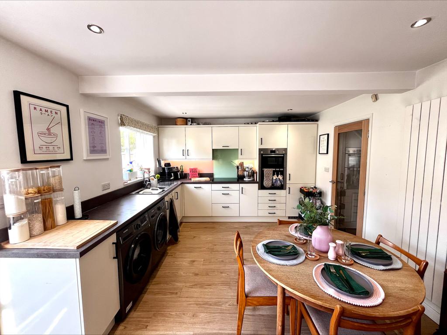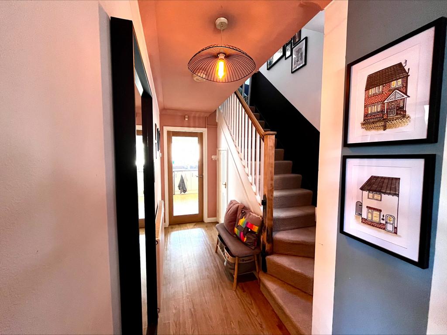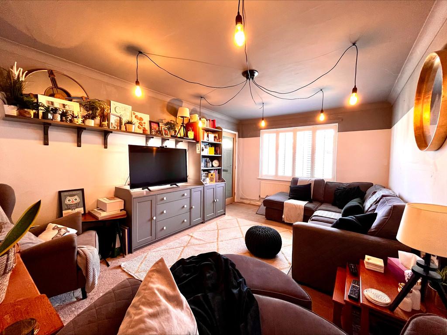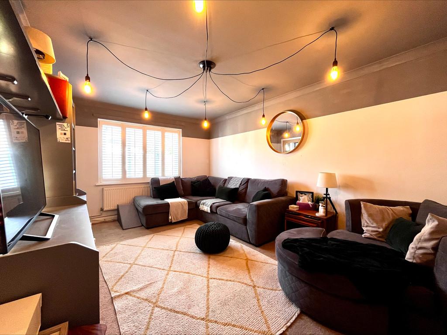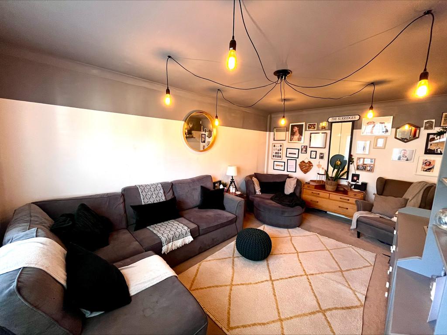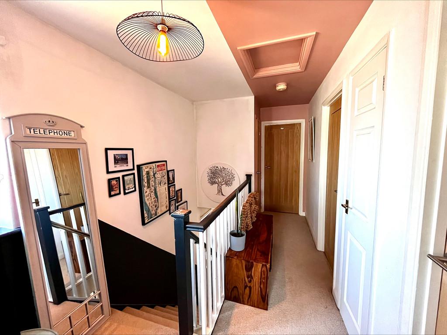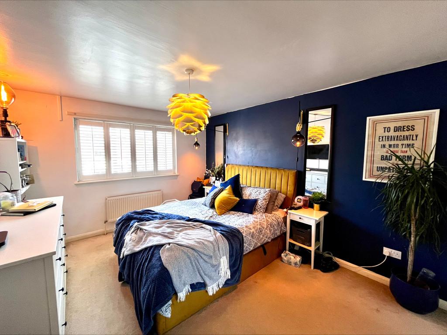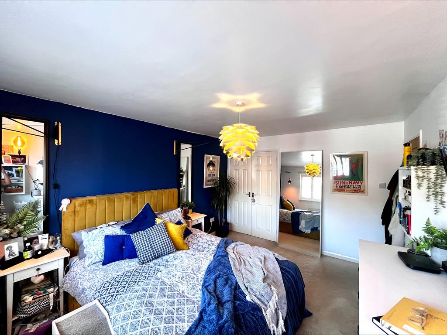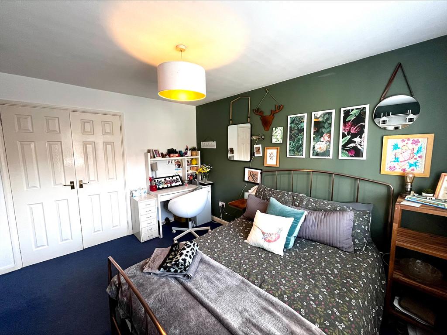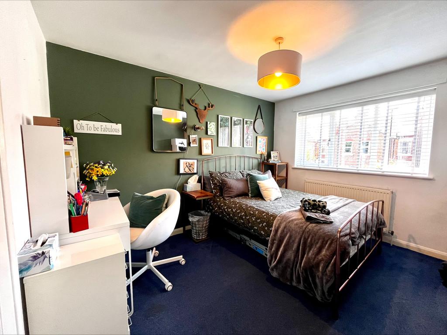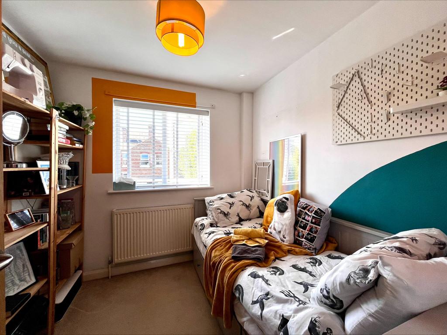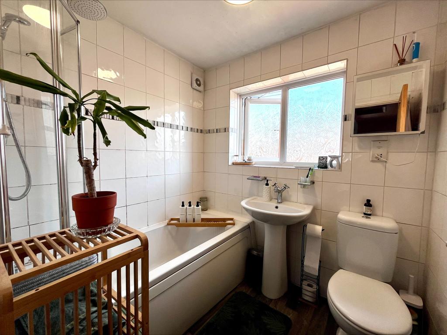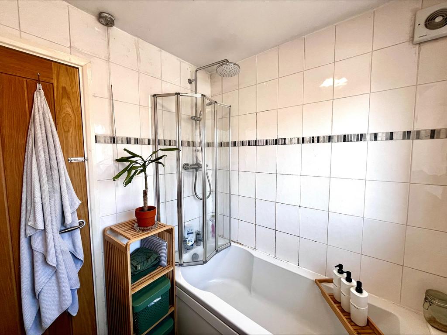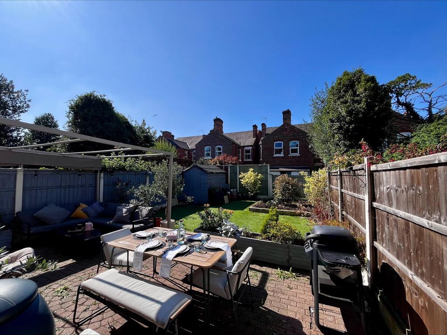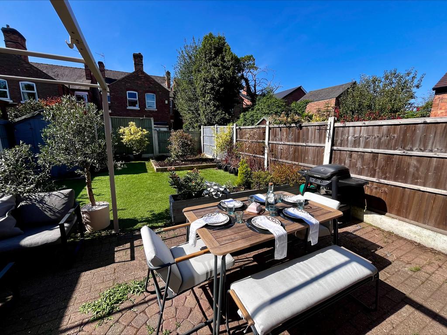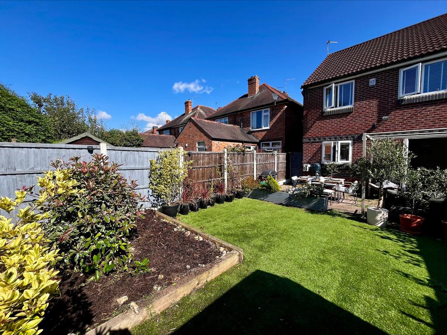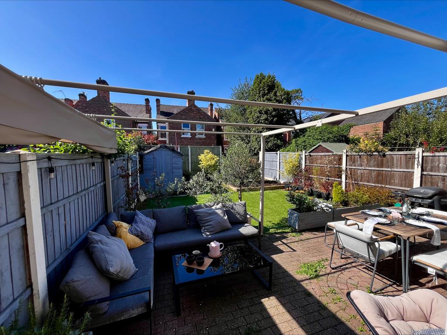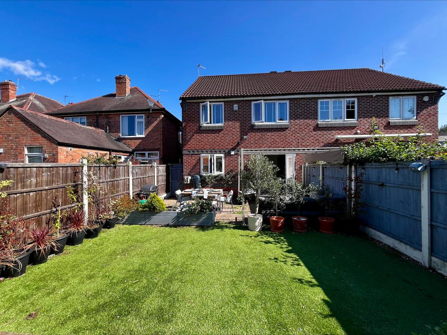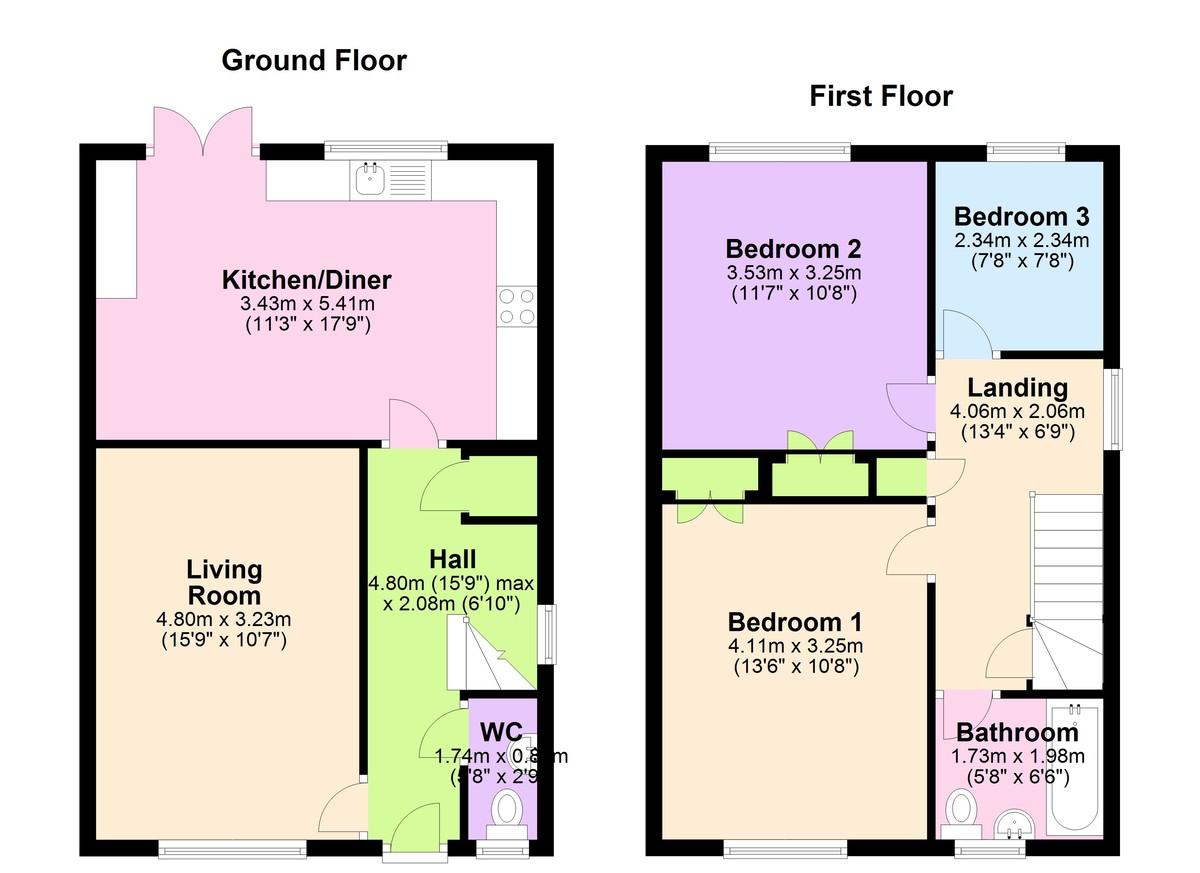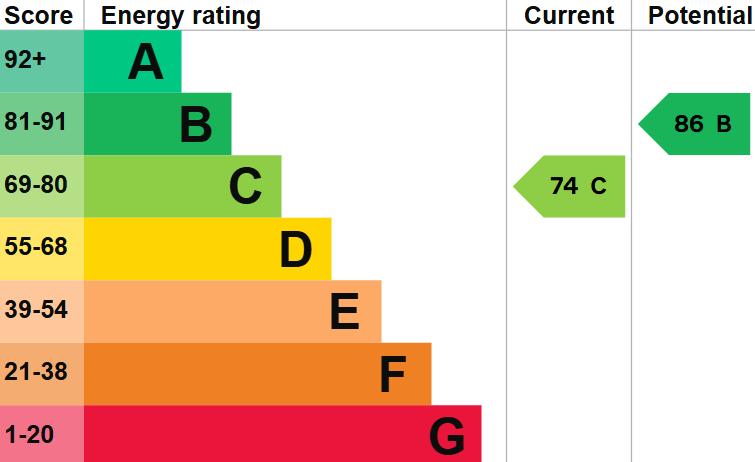Sold
Victoria Street, NOTTINGHAM
£250,000 Asking Price Of
3 Bedrooms
1 Bathrooms
2 Receptions
Share property
Property features
- Three Double Bedrooms
- Semi Detached House
- Well Presented Throughout
- Downstairs WC
- Driveway
- Good Sized Rooms Throughout
- Gas Central Heating And Double Glazing
- Close To Excellent Transport Links
- Close To Long Eaton Train Station
- Close To Amenities
Property Media
Property details
A stylish modern home providing plenty of space for any growing family with three bedrooms, downstairs WC, driveway for two cars and beautiful rear garden.
The property has been well ,maintained by the current owners but also allows areas for which a new buyer can make their mark. The good sized rooms throughout this home make the areas feel spacious and boasts from open plan kitchen dining with separate living area.
The property offers a great outdoor entertaining space, guaranteeing that all day sunshine.
The property is well placed for easy access to several shops found on Tamworth Road, there are local schools for younger children with The Long Eaton School for older children also being within easy walking distance of the property, there are healthcare and sports facilities which include Trent Lock Golf Club and West Park Leisure Centre, walks at Trent Lock and the surrounding picturesque countryside and the excellent transport links include junctions 24 and 25 of the M1, East Midlands Airport which can be reached via the Skylink bus which takes you to Castle Donington and the Airport, Long Eaton station is within a few minutes walk of the property and the A52 and other main roads provide good access to Nottingham, Derby and other East Midlands towns and cities.
LIVING ROOM 15' 8" x 10' 7" (4.80m x 3.23m) Double glazed uPVC window to the front including shutters, spider light fitting, carpet, oak door and radiator.
KITCHEN/DINER 17' 8" x 11' 3" (5.41m x 3.43m) Double glazed uPVC window and French doors to rear, Fitted kitchen including under and over counter cupboards , double oven, 1 and 1/2 sink tap and drainer ,fridge/freezer, induction hob, extractor fan, dishwasher, space for washing machine and dryer, upright radiator, coffee bar station, laminate flooring and spotlights.
WC Double glazed uPVC window to the front, sink with pedestal and toilet.
BEDROOM ONE 13' 5" x 10' 7" (4.11m x 3.25m) Double glazed uPVC window to the front with shutters included, carpet, radiator, oak door, built in wardrobes.
BEDROOM TWO 11' 6" x 9' 8" (3.53m x 2.95m) Doubled glazed uPVC window the rear, carpet , radiator and built in wardrobes.
BEDROOM THREE 7' 8" x 7' 8" (2.34m x 2.34m) Double glazed window to the rear, carpet and radiator.
BATHROOM 6' 5" x 5' 8" (1.98m x 1.73m) Double glazed uPVC window to the front, Fitted suite including, panelled bath with shower over, sink with pedestal, toilet, towel radiator, vinyl flooring.
OUTSIDE To the front of the property is a double block paved driveway allowing access to the rear of the property through a wooden gate.
The good sized rear south/west facing garden is beautifully presented and offers an artificial lawn area, along with patio seating area, shrubs and a shed.
TENURE Freehold
VIEWINGS Strictly by appointment only via Wallace Jones estate agents
The property has been well ,maintained by the current owners but also allows areas for which a new buyer can make their mark. The good sized rooms throughout this home make the areas feel spacious and boasts from open plan kitchen dining with separate living area.
The property offers a great outdoor entertaining space, guaranteeing that all day sunshine.
The property is well placed for easy access to several shops found on Tamworth Road, there are local schools for younger children with The Long Eaton School for older children also being within easy walking distance of the property, there are healthcare and sports facilities which include Trent Lock Golf Club and West Park Leisure Centre, walks at Trent Lock and the surrounding picturesque countryside and the excellent transport links include junctions 24 and 25 of the M1, East Midlands Airport which can be reached via the Skylink bus which takes you to Castle Donington and the Airport, Long Eaton station is within a few minutes walk of the property and the A52 and other main roads provide good access to Nottingham, Derby and other East Midlands towns and cities.
LIVING ROOM 15' 8" x 10' 7" (4.80m x 3.23m) Double glazed uPVC window to the front including shutters, spider light fitting, carpet, oak door and radiator.
KITCHEN/DINER 17' 8" x 11' 3" (5.41m x 3.43m) Double glazed uPVC window and French doors to rear, Fitted kitchen including under and over counter cupboards , double oven, 1 and 1/2 sink tap and drainer ,fridge/freezer, induction hob, extractor fan, dishwasher, space for washing machine and dryer, upright radiator, coffee bar station, laminate flooring and spotlights.
WC Double glazed uPVC window to the front, sink with pedestal and toilet.
BEDROOM ONE 13' 5" x 10' 7" (4.11m x 3.25m) Double glazed uPVC window to the front with shutters included, carpet, radiator, oak door, built in wardrobes.
BEDROOM TWO 11' 6" x 9' 8" (3.53m x 2.95m) Doubled glazed uPVC window the rear, carpet , radiator and built in wardrobes.
BEDROOM THREE 7' 8" x 7' 8" (2.34m x 2.34m) Double glazed window to the rear, carpet and radiator.
BATHROOM 6' 5" x 5' 8" (1.98m x 1.73m) Double glazed uPVC window to the front, Fitted suite including, panelled bath with shower over, sink with pedestal, toilet, towel radiator, vinyl flooring.
OUTSIDE To the front of the property is a double block paved driveway allowing access to the rear of the property through a wooden gate.
The good sized rear south/west facing garden is beautifully presented and offers an artificial lawn area, along with patio seating area, shrubs and a shed.
TENURE Freehold
VIEWINGS Strictly by appointment only via Wallace Jones estate agents
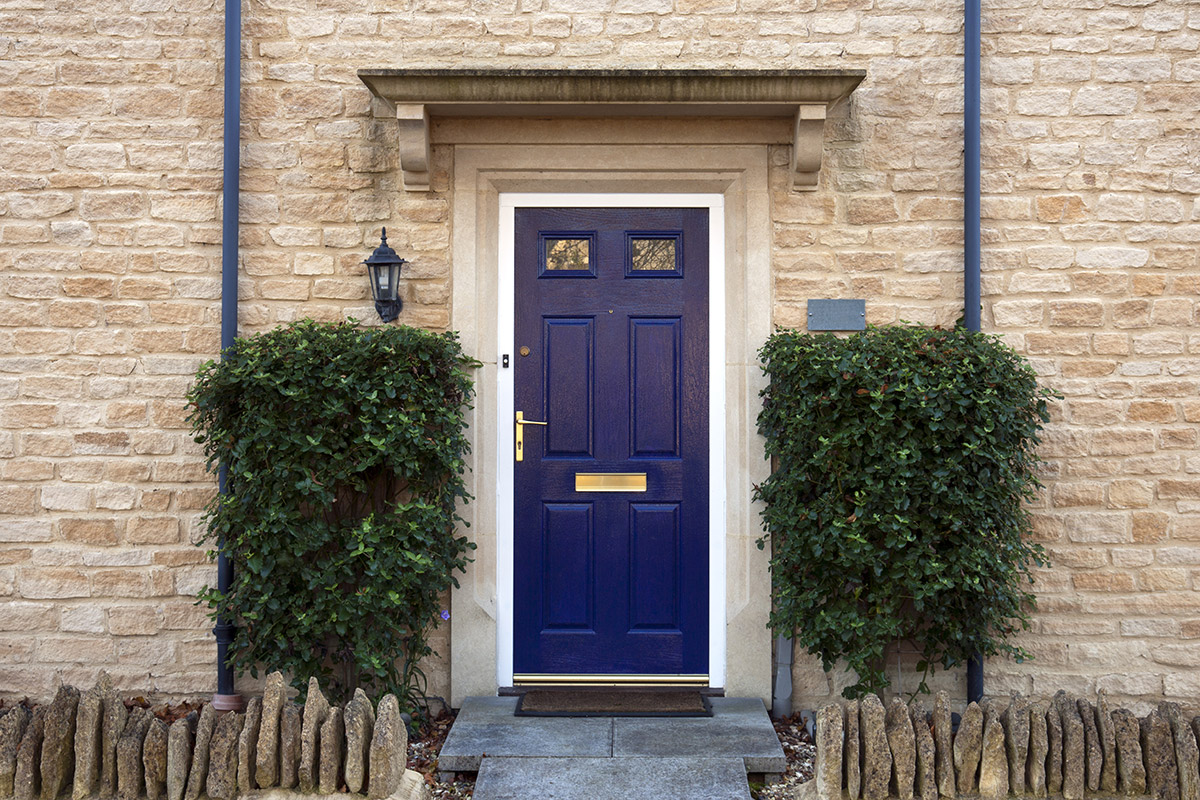
Arrange a valuation
Want to know what your property is worth? Get a free market appraisal.
