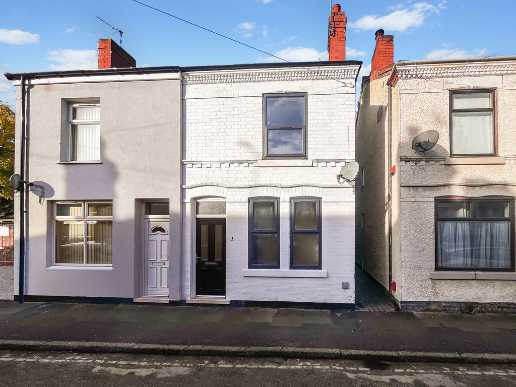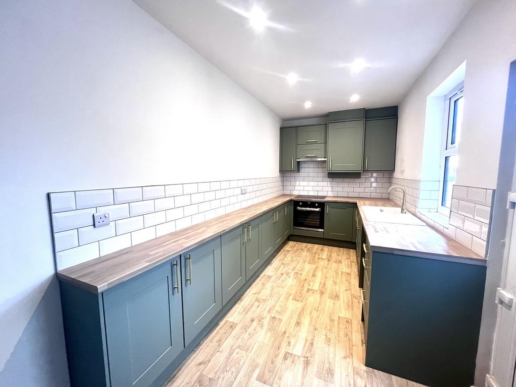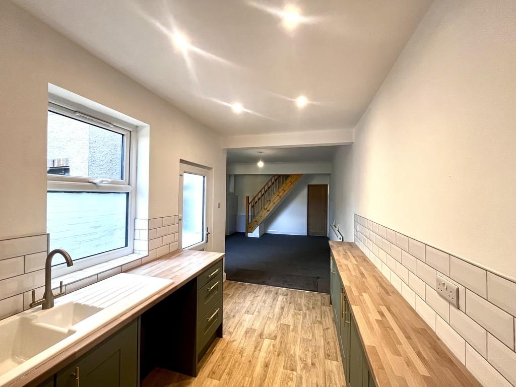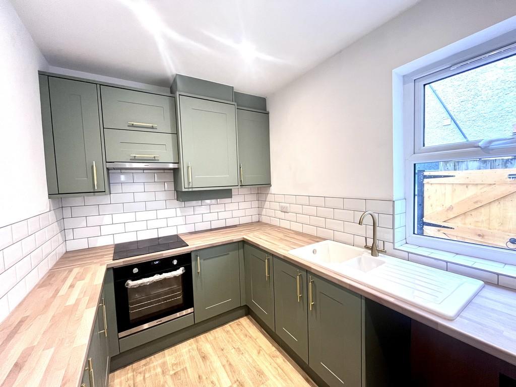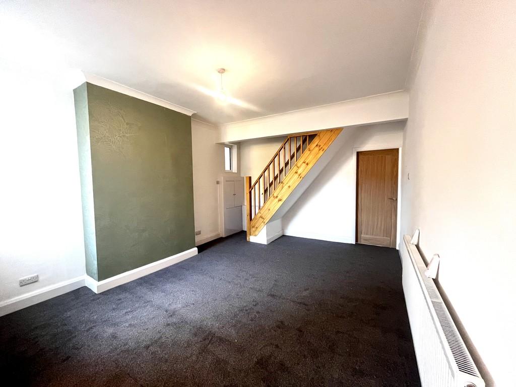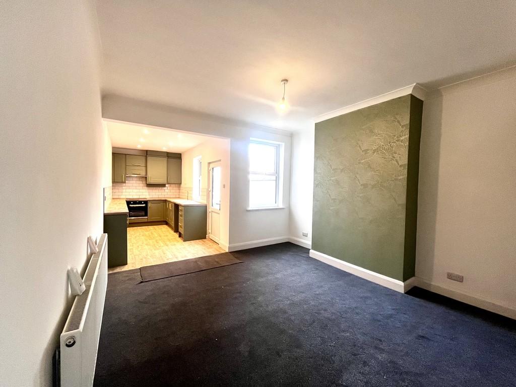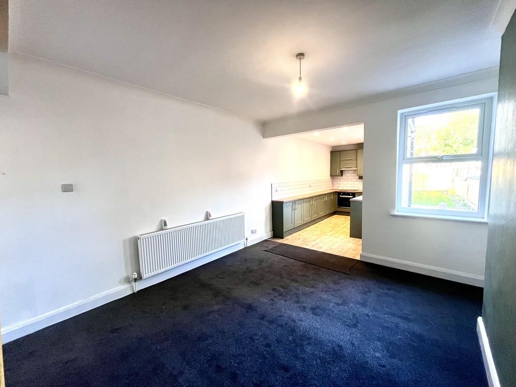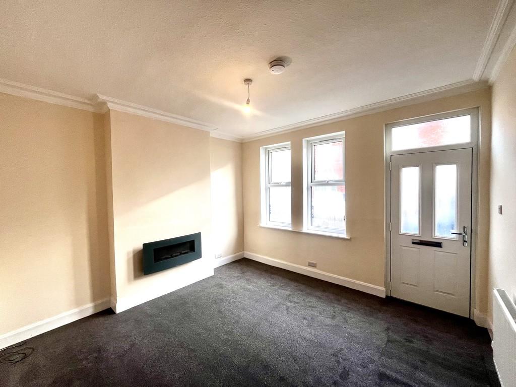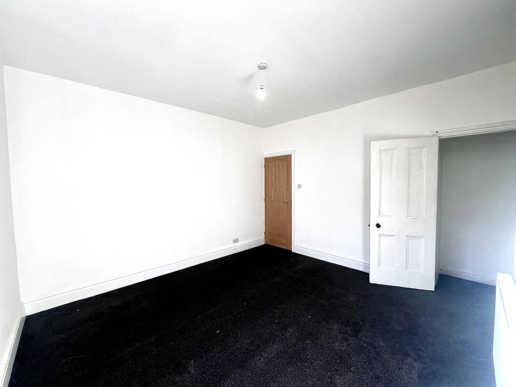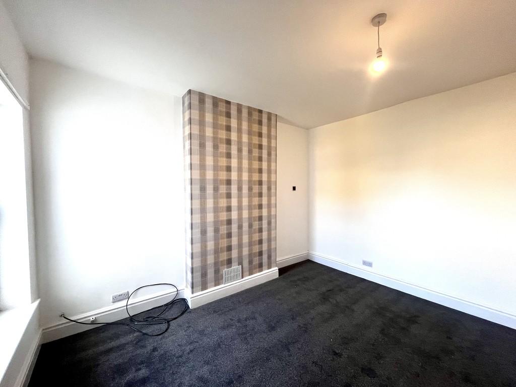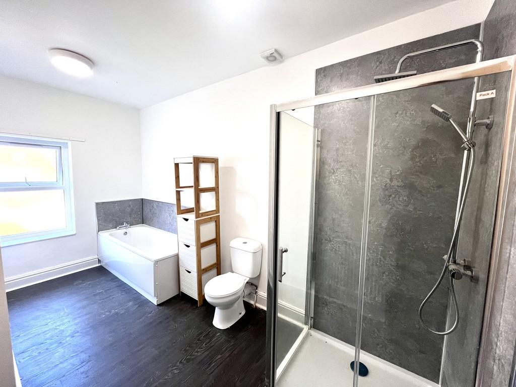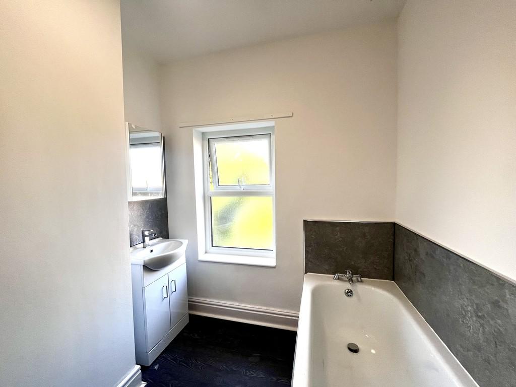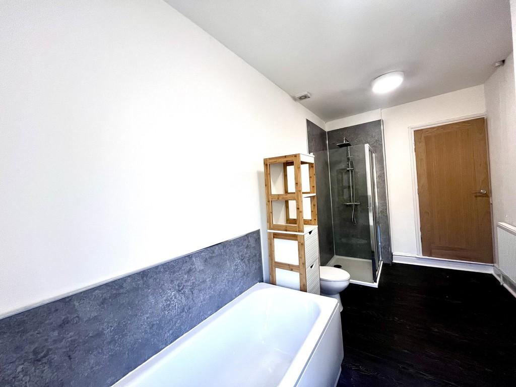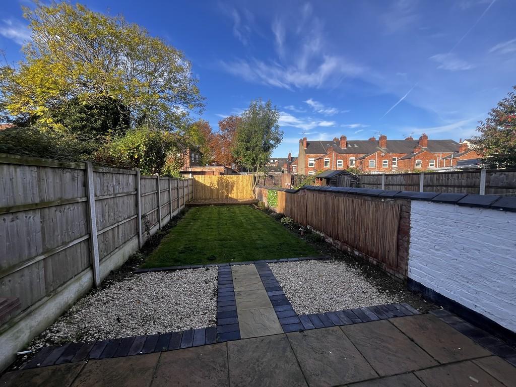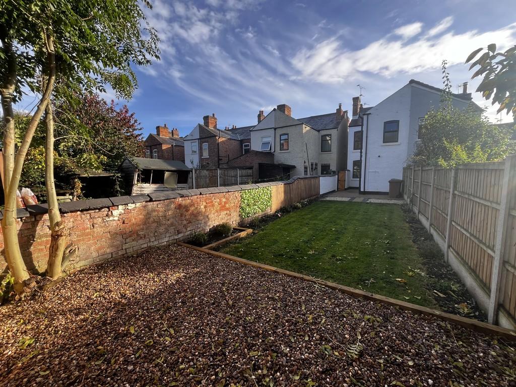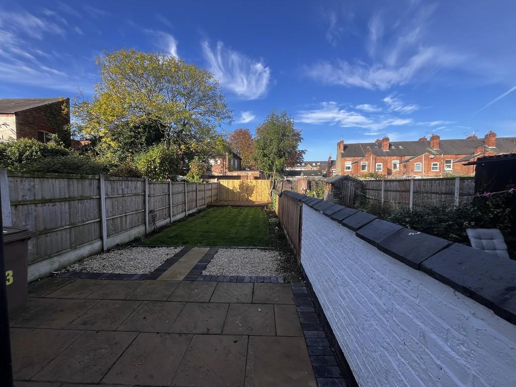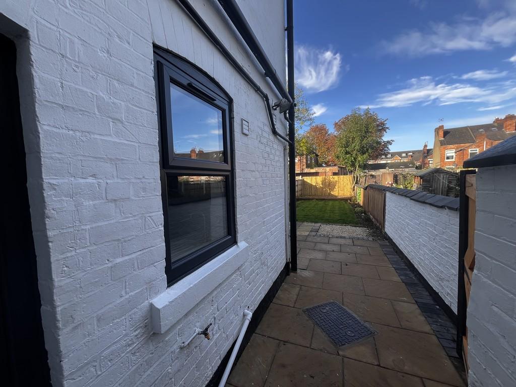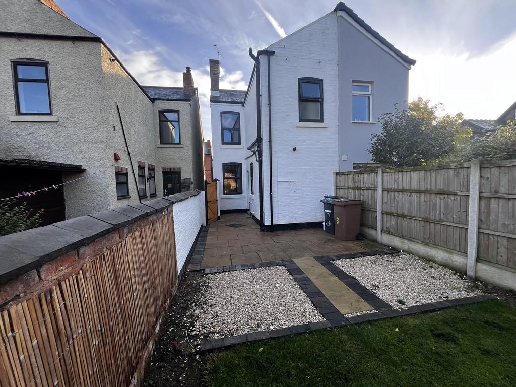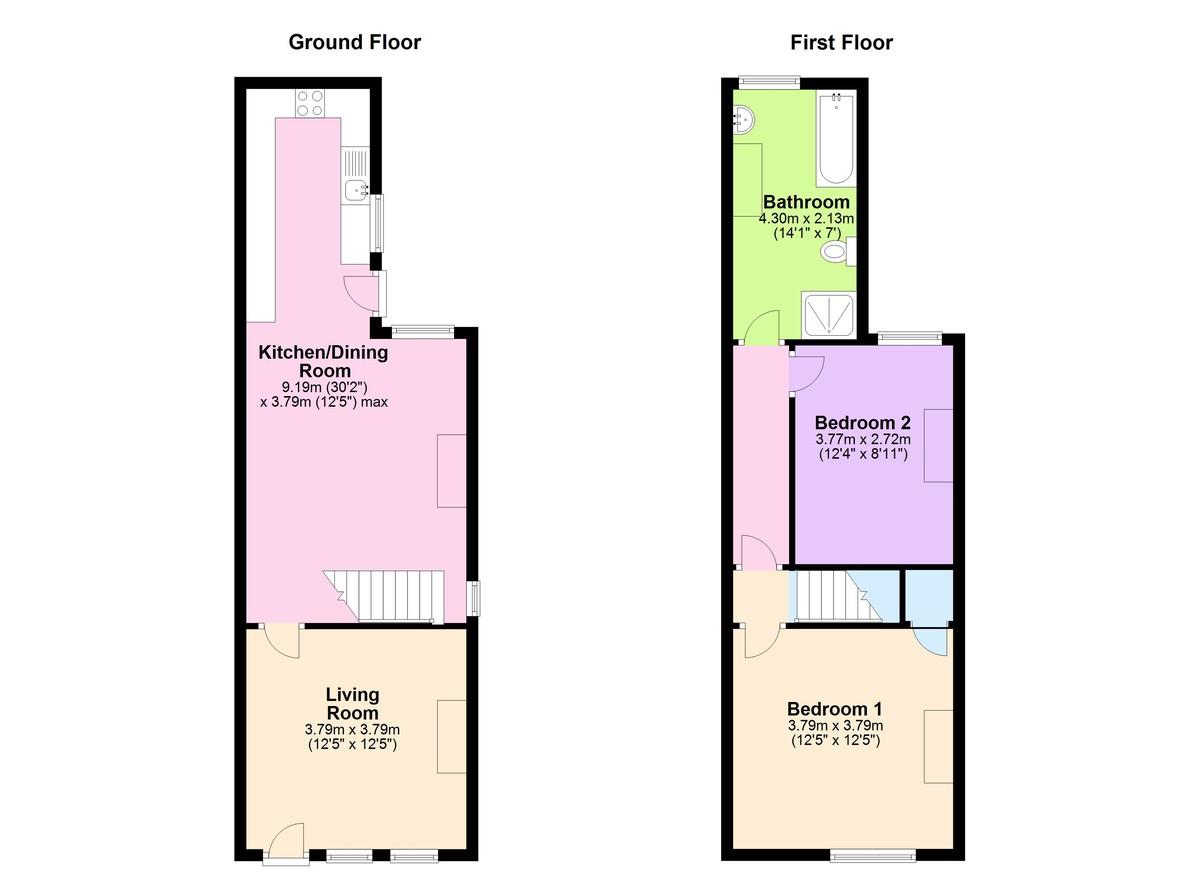Sold STC
Bennett Street, Long Eaton, NOTTINGHAM
£180,000 Asking Price Of
2 Bedrooms
1 Bathrooms
2 Receptions
Share property
Property features
- Two bedroom semi detached house
- Newly fully refurbished throughout
- Two reception rooms
- Newly landscaped garden
- Chain free and vacant possession
- Close to excellent transport links
- Close to Long Eaton town centre
- New fitted kitchen and bathroom
Property Media
Property details
For sale with no upwards chain and vacant possession a two double bedroom semi detached house newly fully refurbished throughout boasting large open plan dining kitchen, landscaped rear garden and benefiting from new double glazed window and doors. This modern home is ready for someone to move straight into and would be ideal for any first time buyer. Ideally located close by to Long Eaton town centre the property is also close by to excellent transport links.
Located in the popular residential town of Long Eaton, close to a wide range of local schools, shops and parks. The property is within walking distance of Long Eaton town centre where supermarkets, healthcare facilities and other retail outlets can be found. There are fantastic transport links available including nearby bus routes and easy access to major road links such as the A52, M1 and A50 with both East Midlands Airport and Long Eaton train station just a short drive away.
LIVING ROOM: 12' 5" x 12' 5" (3.79m x 3.79m) Newly fitted double glazed windows to the front, new fitted carpets, electric fire, new oak door to dining room.
KITCHEN: 6' 11" x 14' 1" (2.13m x 4.30m) New fitted kitchen including, under and over counter cupboards, ½ bowl ceramic sink with drainer and taps, induction hob, electric oven and extractor, tiled splash backs, door to rear garden, newly fitted double glazed window to the side, open plan to dining area.
DINING ROOM: 23' 1" x 12' 5" (7.06m x 3.79m) Open plan with the kitchen, new fitted carpets, radiator, new double glazed window to the rear, stairs to first floor.
BEDROOM ONE: 12' 5" x 12' 5" (3.79m x 3.79m) Double glazed window to the front, new carpet, radiator over stairs storage cupboard and oak door.
BEDROOM TWO: 9' 1" x 12' 4" (2.79m x 3.77m) Double glazed window to the rear, new carpet, radiator and oak door.
BATHROOM: 6' 11" x 14' 1" (2.13m x 4.30m) New fitted suite including, panelled bath with taps, WC, sink with pedestal, separate shower cubicle with surround screen, rainwater feature tap, radiator, new double glazed window to the rear and vinyl flooring.
OUTSIDE: To the front of the property there is on street parking and access through an alleyway to the rear garden via a new gate. The newly landscaped garden has a patio area, lawn and further pebbled area along with tree and area for shrubs and bushes.
TENURE: Freehold.
VIEWINGS: Strictly via Wallace Jones estate agents.
Located in the popular residential town of Long Eaton, close to a wide range of local schools, shops and parks. The property is within walking distance of Long Eaton town centre where supermarkets, healthcare facilities and other retail outlets can be found. There are fantastic transport links available including nearby bus routes and easy access to major road links such as the A52, M1 and A50 with both East Midlands Airport and Long Eaton train station just a short drive away.
LIVING ROOM: 12' 5" x 12' 5" (3.79m x 3.79m) Newly fitted double glazed windows to the front, new fitted carpets, electric fire, new oak door to dining room.
KITCHEN: 6' 11" x 14' 1" (2.13m x 4.30m) New fitted kitchen including, under and over counter cupboards, ½ bowl ceramic sink with drainer and taps, induction hob, electric oven and extractor, tiled splash backs, door to rear garden, newly fitted double glazed window to the side, open plan to dining area.
DINING ROOM: 23' 1" x 12' 5" (7.06m x 3.79m) Open plan with the kitchen, new fitted carpets, radiator, new double glazed window to the rear, stairs to first floor.
BEDROOM ONE: 12' 5" x 12' 5" (3.79m x 3.79m) Double glazed window to the front, new carpet, radiator over stairs storage cupboard and oak door.
BEDROOM TWO: 9' 1" x 12' 4" (2.79m x 3.77m) Double glazed window to the rear, new carpet, radiator and oak door.
BATHROOM: 6' 11" x 14' 1" (2.13m x 4.30m) New fitted suite including, panelled bath with taps, WC, sink with pedestal, separate shower cubicle with surround screen, rainwater feature tap, radiator, new double glazed window to the rear and vinyl flooring.
OUTSIDE: To the front of the property there is on street parking and access through an alleyway to the rear garden via a new gate. The newly landscaped garden has a patio area, lawn and further pebbled area along with tree and area for shrubs and bushes.
TENURE: Freehold.
VIEWINGS: Strictly via Wallace Jones estate agents.
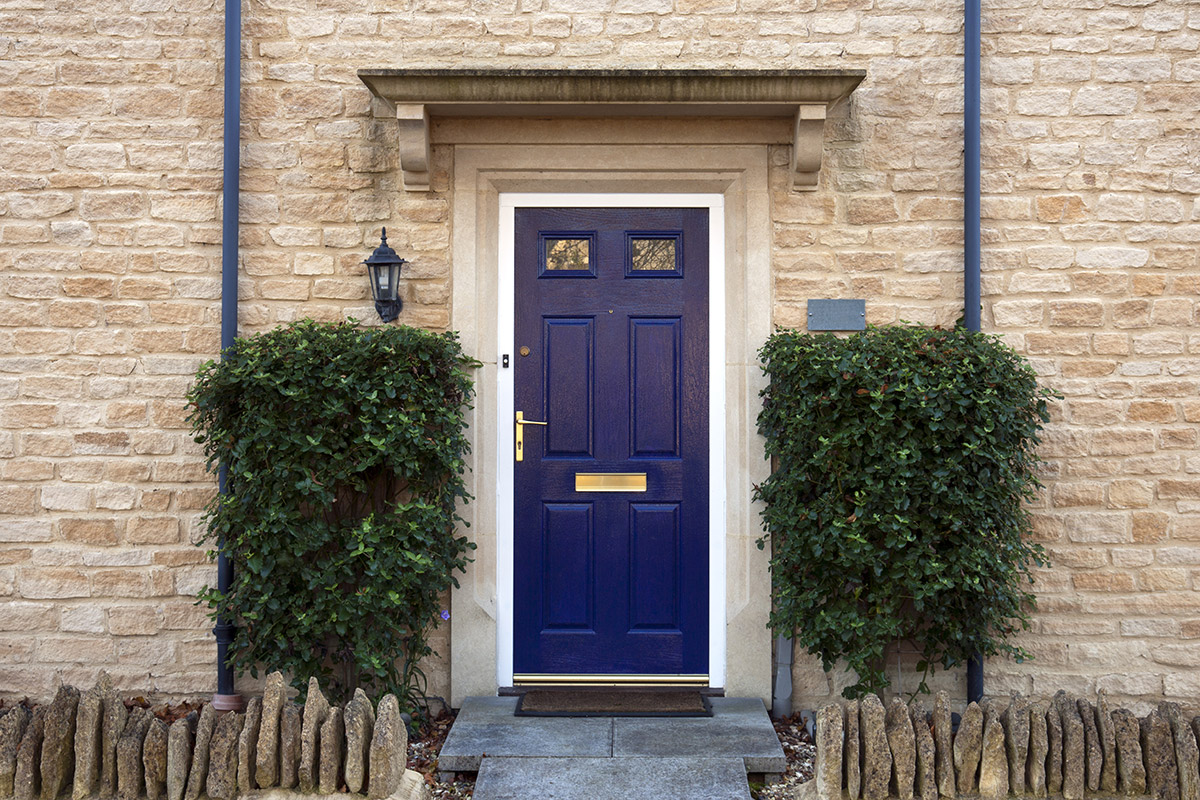
Arrange a valuation
Want to know what your property is worth? Get a free market appraisal.
