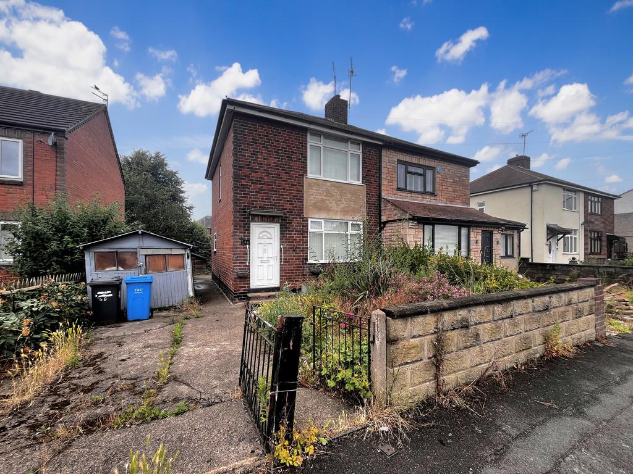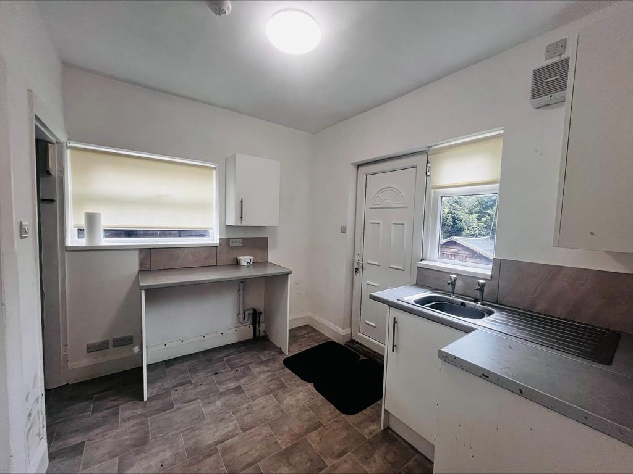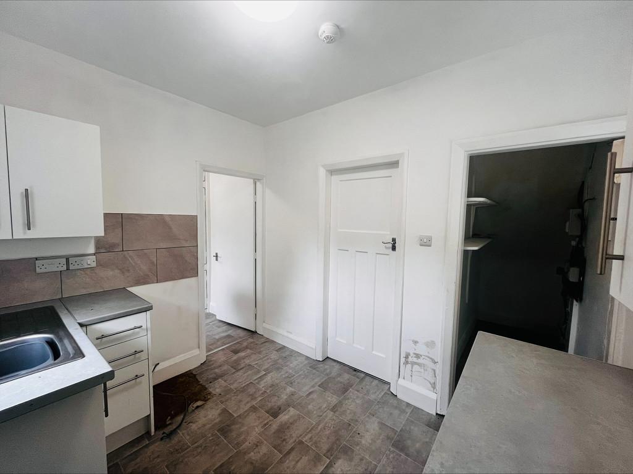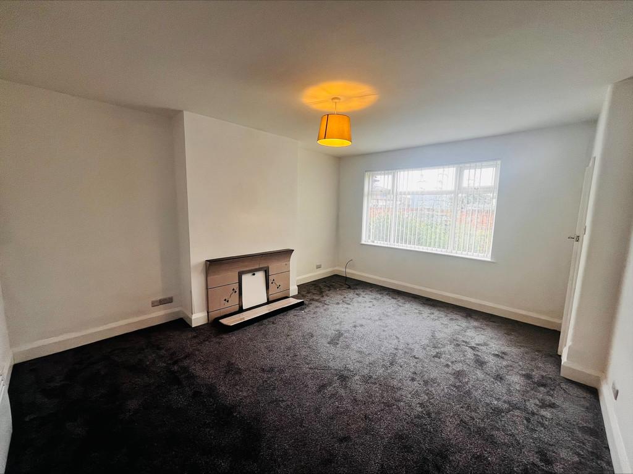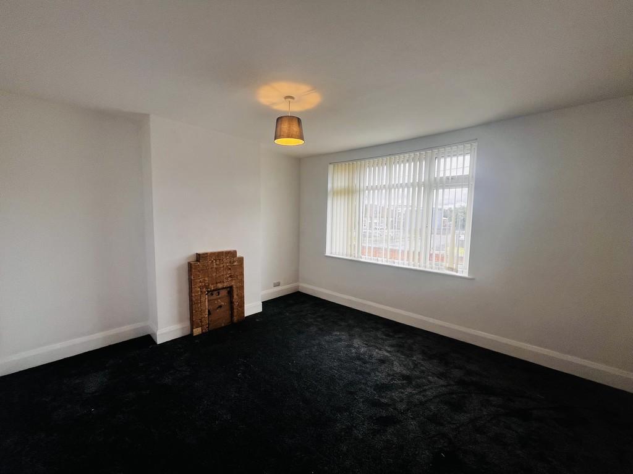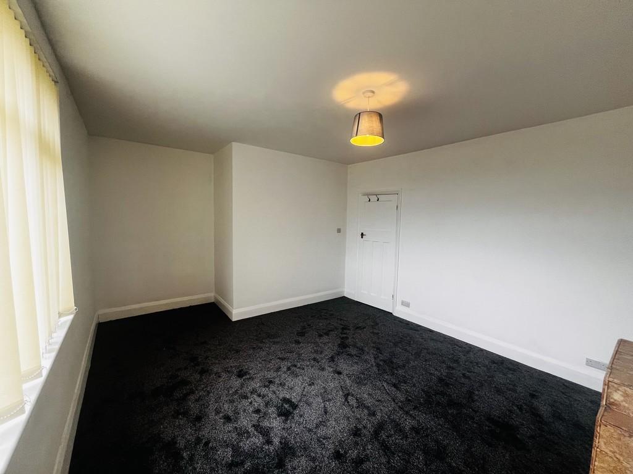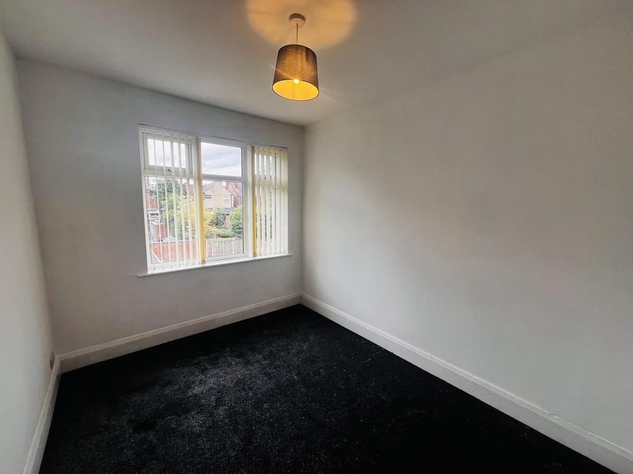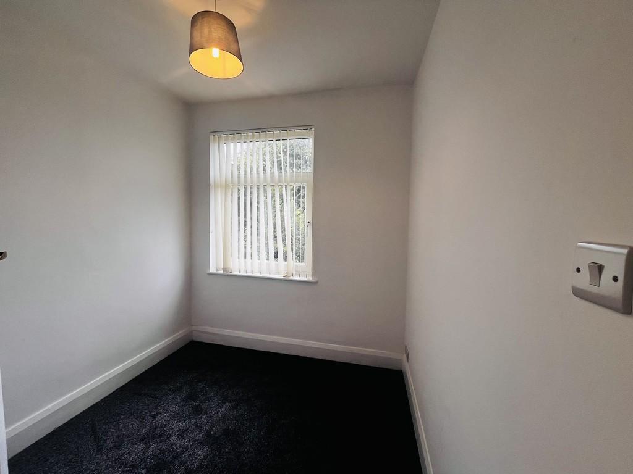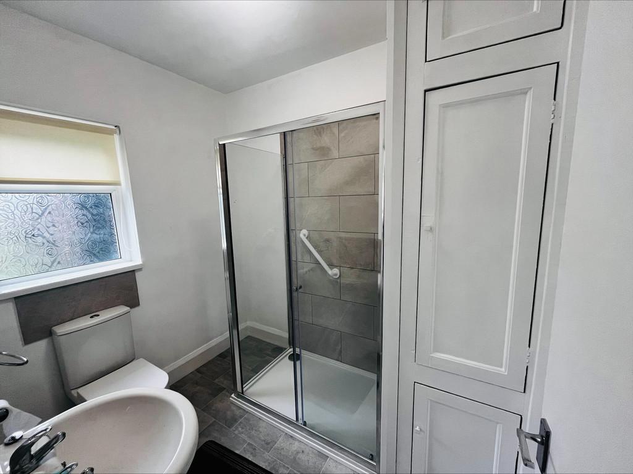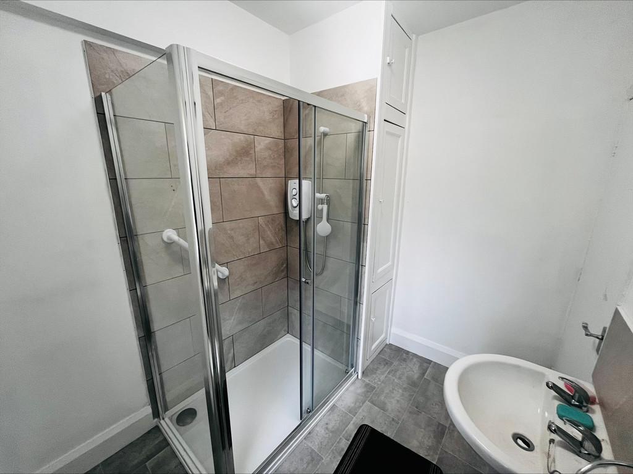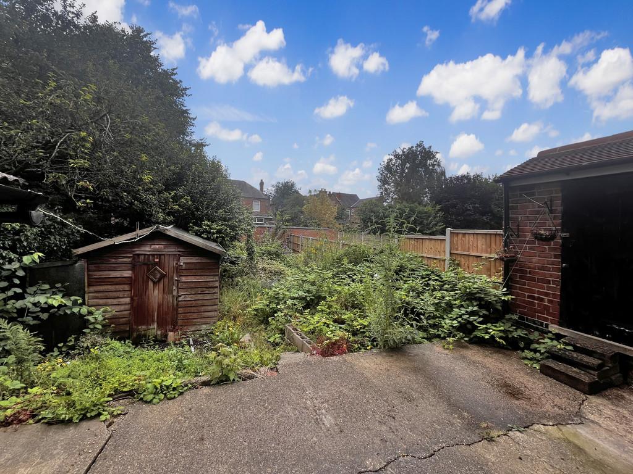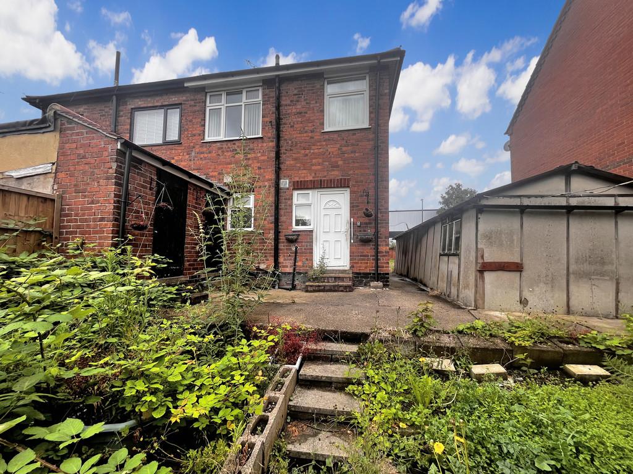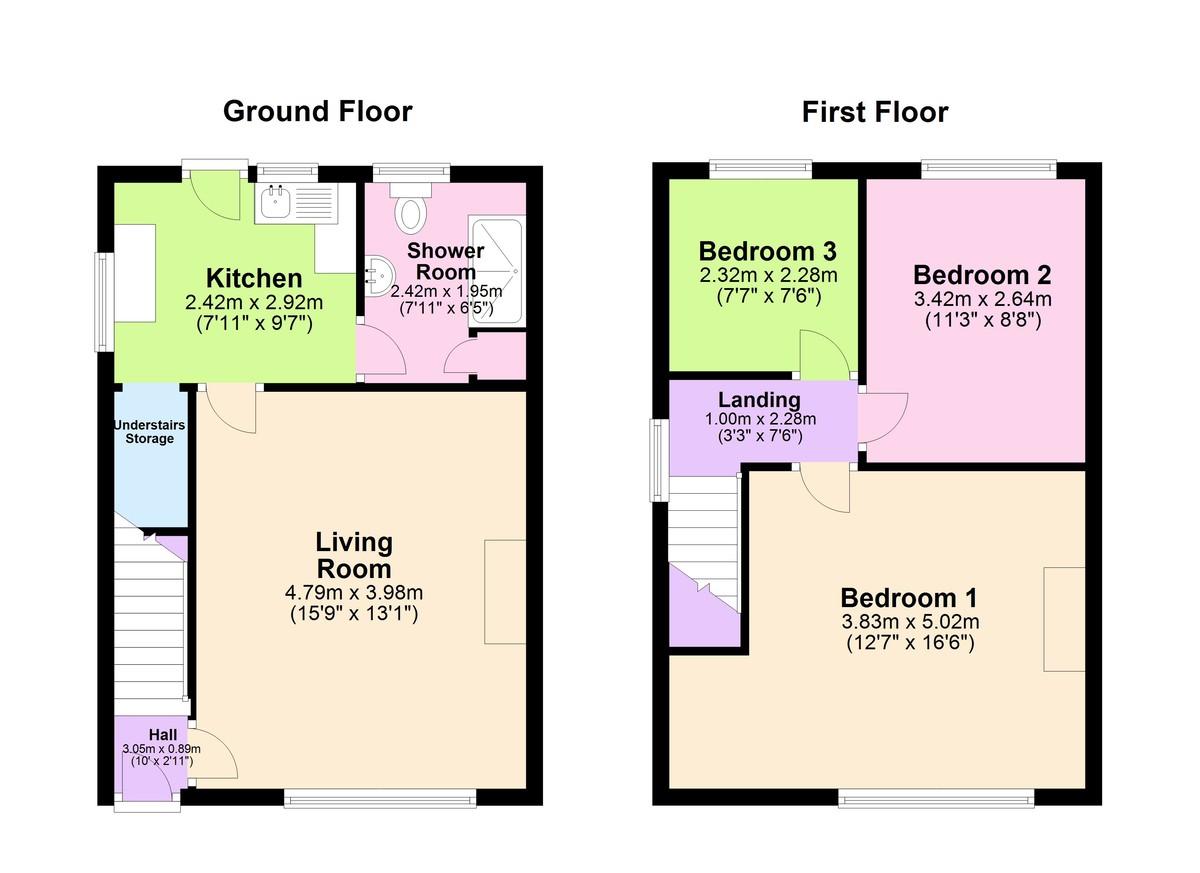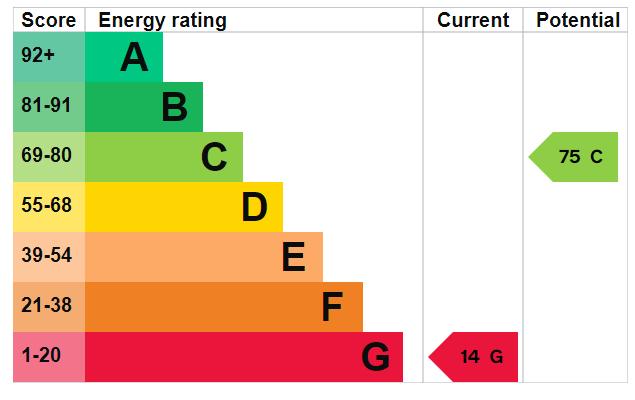Sold STC
Nathaniel Road, Long Eaton, NOTTINGHAM
£175,000 Asking Price Of
3 Bedrooms
1 Bathrooms
1 Receptions
Share property
Property features
- Three bedroom semi detached house
- Good condition throughout
- Goods size rear garden
- Drive and garage
- No upwards chain
- Ideally located for Long Eaton town centre
- Excellent local transport links
- Close to schools
- Ideal investment or first time buyer home
- Vacant possession
Property Media
Property details
For sale with no upwards chain and vacant possession, a three bedroom semi detached house that is in good condition throughout and benefits from new carpets and modern shower room.The property offers the opportunity to develop with either a side or rear extension (subject to planning permission) should a new owner wish. The property overall is good and is in move in condition and would suit many types of buyers. Currently the property only has two electric wall mounted radiators and no boiler. It boasts a driveway and good size rear garden along with outbuildings and three bedrooms.
In brief the property comprises, entrance hall, living room, kitchen, shower room and three bedrooms. It is within easy reach of the Asda, Tesco and Aldi stores and many other retail outlets found in the centre of Long Eaton, there are excellent schools for all ages within easy reach of the house, healthcare and sports facilities which includes the well regarded Cliffords Gym in the centre of Long Eaton and West Park Leisure Centre and adjoining playing fields also being only a short drive away, walks at Meadow Lane and along the banks of the River Trent which leads to Attenborough Nature Reserve and the excellent transport links include junctions 24 and 25 of the M1, East Midlands Airport, stations at Long Eaton and East Midlands Parkway and the A52 and other mains roads provide good access to Nottingham, Derby and other East Midlands towns and cities.
LIVING ROOM: 15' 8" x 13' 0" (4.79m x 3.98m) Double glazed uPVC window to the front, electric radiator, new carpet and fireplace.
KITCHEN: 9' 6" x 7' 11" (2.92m x 2.43m) Double glazed uPVC door and windows to the rear and side, under and over counter cupboards, sink with drainer, space for cooker, vinyl flooring, space for fridge/freezer, access to under stairs storage and shower room.
SHOWER ROOM: 6' 4" x 7' 11" (1.95m x 2.42m) Double glazed uPVC window to the rear, fitted suite comprising walk in electric shower with grab rail and enclosure, sink with pedestal, low level flush WC, airing cupboard, extractor fan and vinyl flooring.
BEDROOM ONE: 13' 2" x 12' 6" (4.02m x 3.83m) Double glazed uPVC window to the front, fireplace, new carpet.
BEDROOM TWO: 8' 7" x 11' 2" (2.64m x 3.42m) Double glazed uPVC window to the rear, new carpet.
BEDROOM THREE: 7' 5" x 7' 7" (2.28m x 2.32m) Double glazed uPVC window to the rear, new carpet.
OUTSIDE: To the front of the property is a driveway and small garden leading to tandem garage and rear garden. The larger than average rear garden offers a patio area and established lawn with trees and bushes. Outbuildings and access to the rear of the property.
TENURE: Freehold.
VIEWINGS: Strictly by appointment only via Wallace Jones estate agents.
In brief the property comprises, entrance hall, living room, kitchen, shower room and three bedrooms. It is within easy reach of the Asda, Tesco and Aldi stores and many other retail outlets found in the centre of Long Eaton, there are excellent schools for all ages within easy reach of the house, healthcare and sports facilities which includes the well regarded Cliffords Gym in the centre of Long Eaton and West Park Leisure Centre and adjoining playing fields also being only a short drive away, walks at Meadow Lane and along the banks of the River Trent which leads to Attenborough Nature Reserve and the excellent transport links include junctions 24 and 25 of the M1, East Midlands Airport, stations at Long Eaton and East Midlands Parkway and the A52 and other mains roads provide good access to Nottingham, Derby and other East Midlands towns and cities.
LIVING ROOM: 15' 8" x 13' 0" (4.79m x 3.98m) Double glazed uPVC window to the front, electric radiator, new carpet and fireplace.
KITCHEN: 9' 6" x 7' 11" (2.92m x 2.43m) Double glazed uPVC door and windows to the rear and side, under and over counter cupboards, sink with drainer, space for cooker, vinyl flooring, space for fridge/freezer, access to under stairs storage and shower room.
SHOWER ROOM: 6' 4" x 7' 11" (1.95m x 2.42m) Double glazed uPVC window to the rear, fitted suite comprising walk in electric shower with grab rail and enclosure, sink with pedestal, low level flush WC, airing cupboard, extractor fan and vinyl flooring.
BEDROOM ONE: 13' 2" x 12' 6" (4.02m x 3.83m) Double glazed uPVC window to the front, fireplace, new carpet.
BEDROOM TWO: 8' 7" x 11' 2" (2.64m x 3.42m) Double glazed uPVC window to the rear, new carpet.
BEDROOM THREE: 7' 5" x 7' 7" (2.28m x 2.32m) Double glazed uPVC window to the rear, new carpet.
OUTSIDE: To the front of the property is a driveway and small garden leading to tandem garage and rear garden. The larger than average rear garden offers a patio area and established lawn with trees and bushes. Outbuildings and access to the rear of the property.
TENURE: Freehold.
VIEWINGS: Strictly by appointment only via Wallace Jones estate agents.
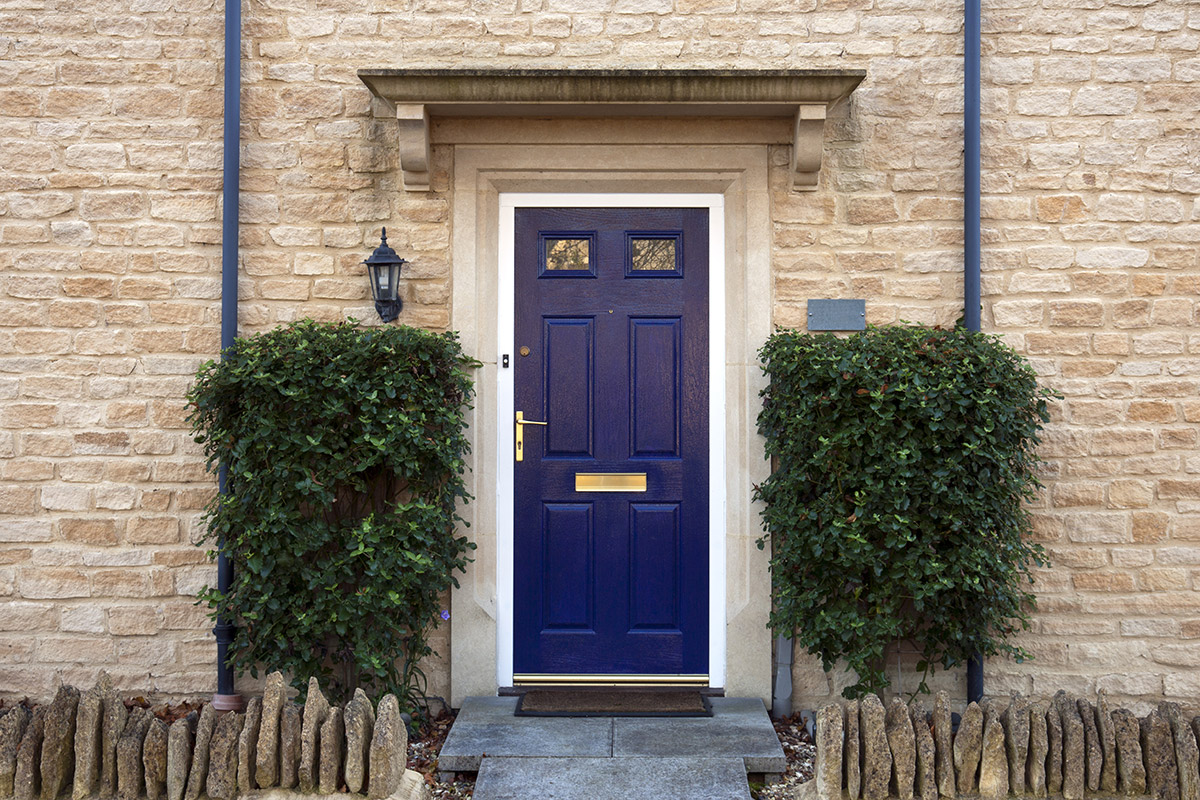
Arrange a valuation
Want to know what your property is worth? Get a free market appraisal.
