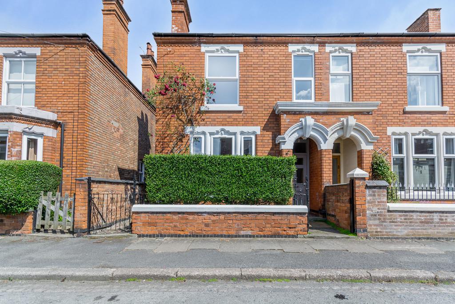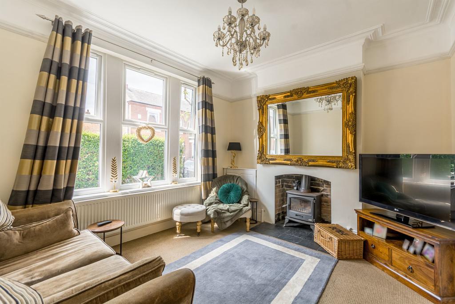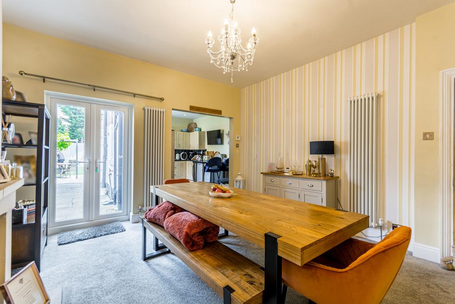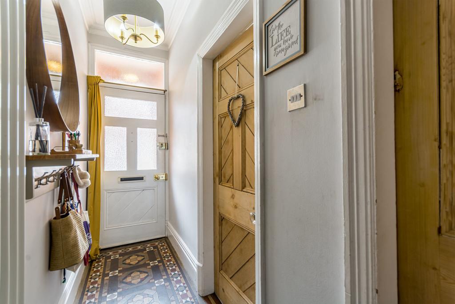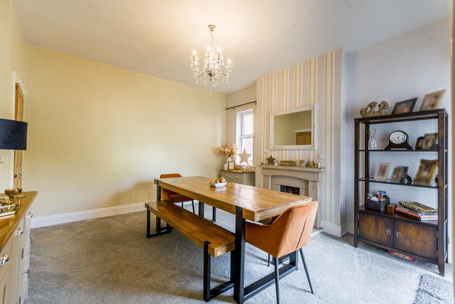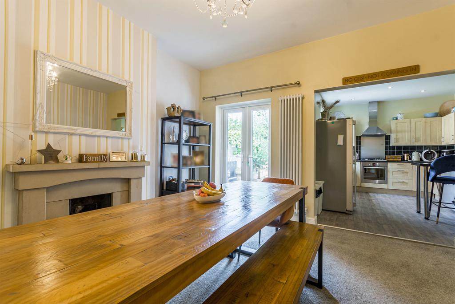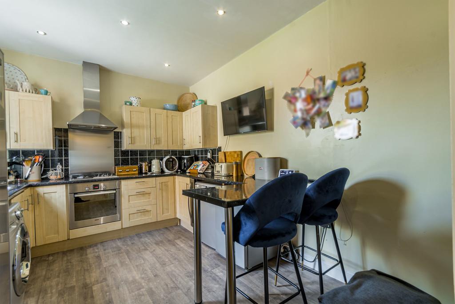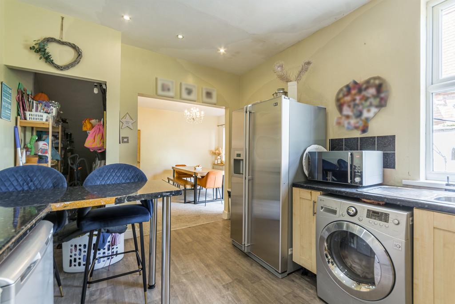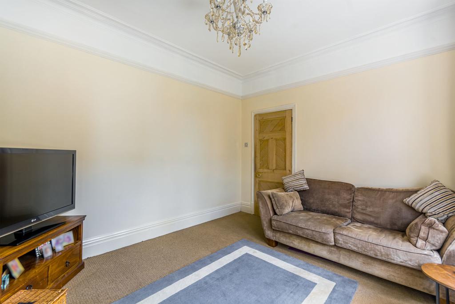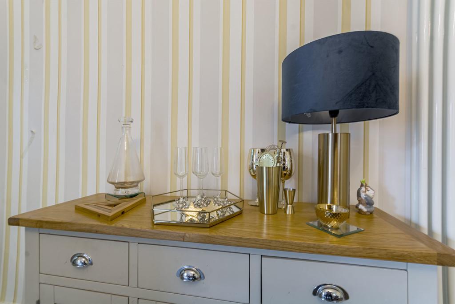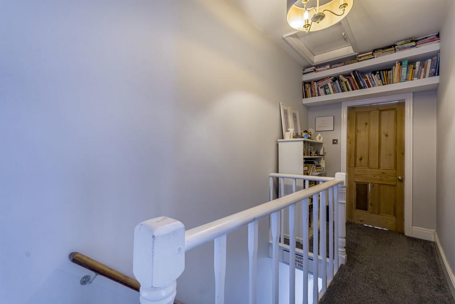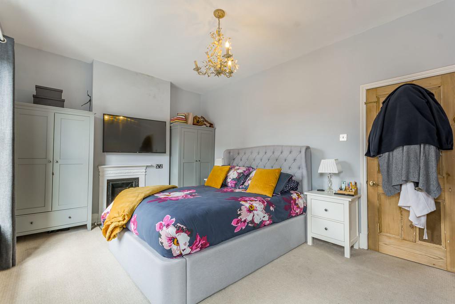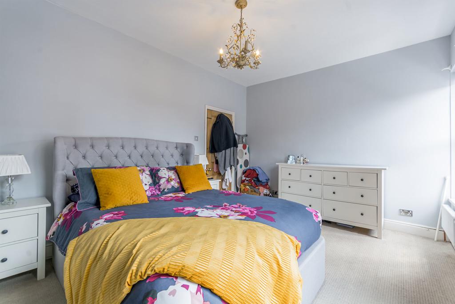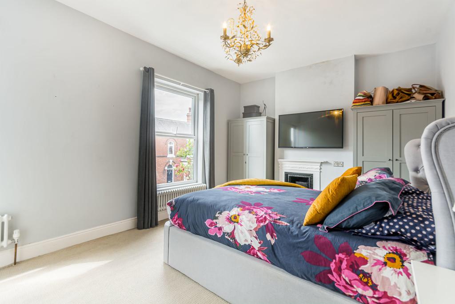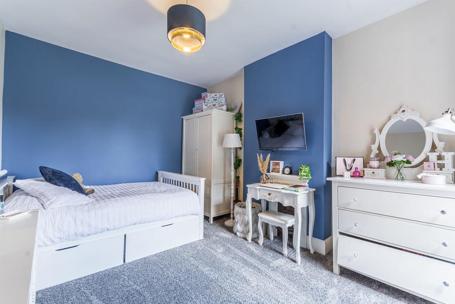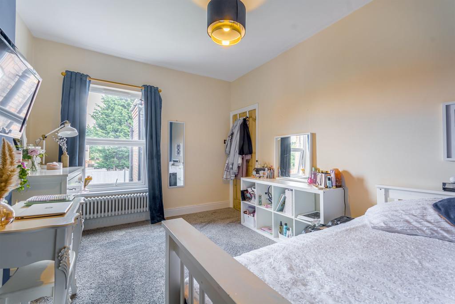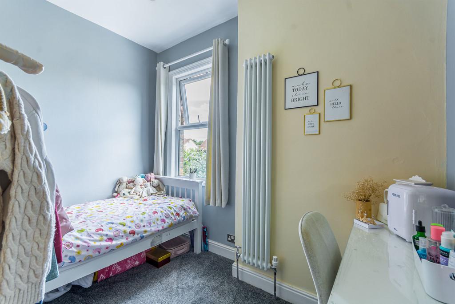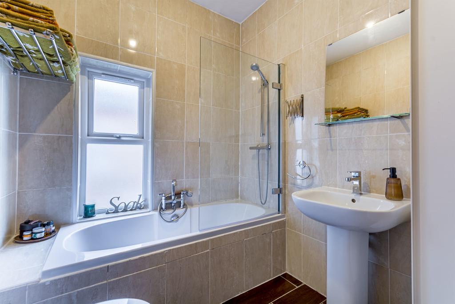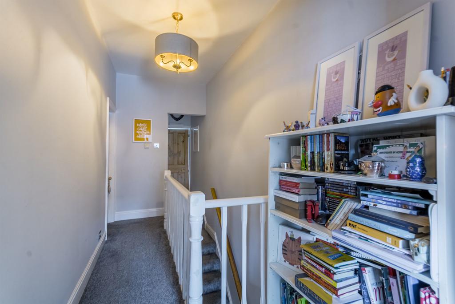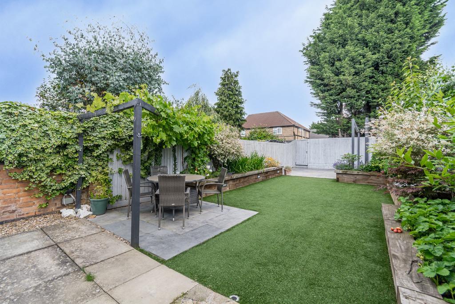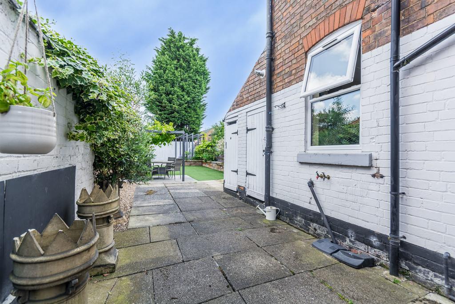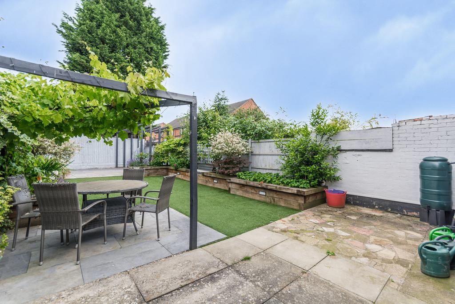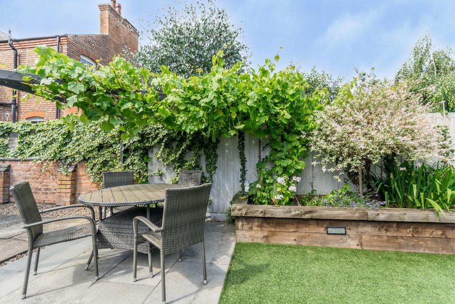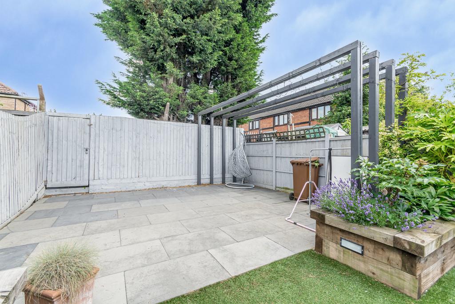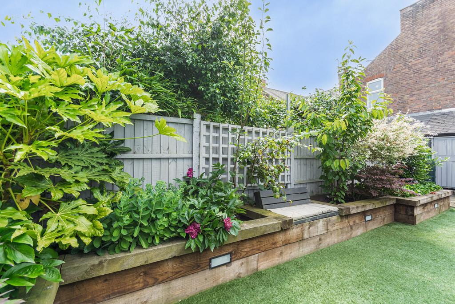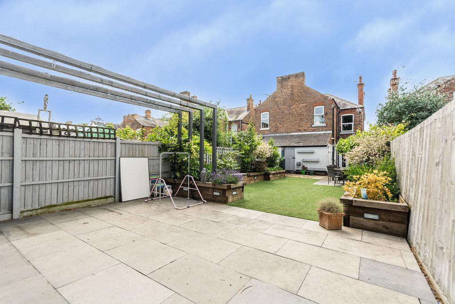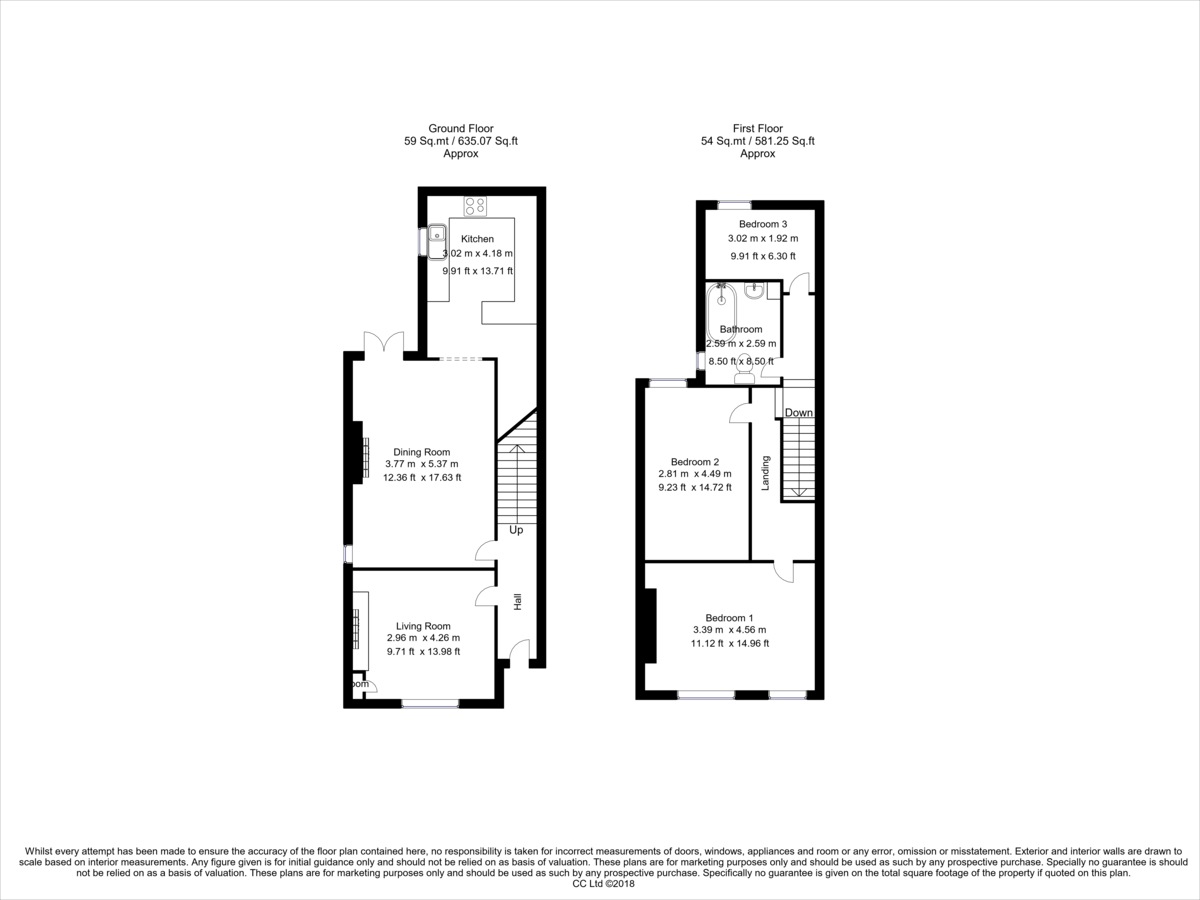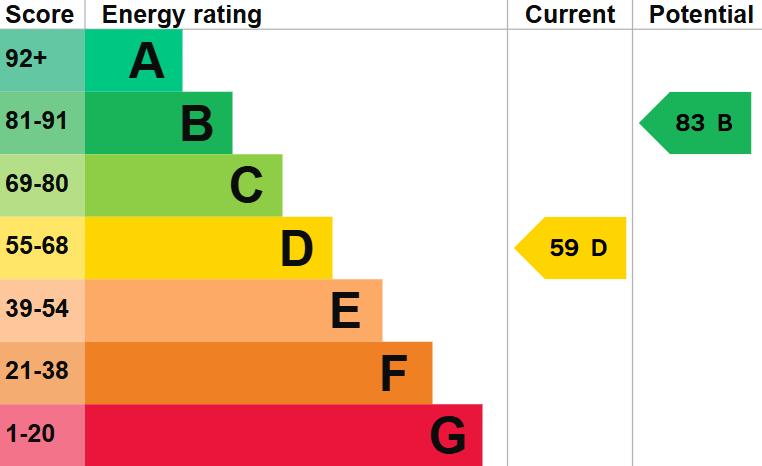Sold STC
Cranmer Street, Long Eaton, Nottingham
£240,000 Offers In Region Of
3 Bedrooms
1 Bathrooms
2 Receptions
Share property
Property features
- Exceptionally well presented throughout
- Three bedroom semi detached
- Beautifully large enclosed garden
- Two reception rooms
- Double glazing and gas central heating
- Within walking distance to Town centre
- Close to excellent transport links
- Original period features throughout
- Chain Free
- Rear extension potential
Property Media
Property details
For sale with no upwards chain an immaculately presented three bedroom semi detached Victorian house situated in this popular and sought after area of Long Eaton.
Exceptionally maintained the property boasts log burner, good sized rooms and beautifully kept larger than average rear garden.
The property further benefits potential for further extension to the rear if required ( subject to planning permission) and also offers a double size loft space again something that could be developed by a new owner if required.
The property is well proportioned and offers tasteful modern living along with period features such as high ceiling's, original tiled flooring and coving.
The property offers good sized rooms throughout and would be suitable for first time buyers or families.
In brief the property comprises, entrance hallway, living room, dining room, kitchen, pantry, three bedrooms and bathroom.
The rear garden is an attractive feature of this property with peaceful settings and well maintained outlook.
The property is within easy reach of all the amenities and facilities provided by Long Eaton which include Asda, Tesco and Aldi stores as well as many other retail outlets, there are excellent schools within walking distance of the property, healthcare and sports facilities which include the West Park Leisure Centre, walks along the Erewash canal which takes you to the nearby open countryside and the excellent transport links includes J25 of the M1, East Midlands Airport, stations at Long Eaton and East Midlands Parkway and the A52 and other main roads provide good access to Nottingham, Derby and other East Midlands towns and cities.
HALLWAY: Entrance hallway with original tiled flooring, upright radiator, original period arched coving, space for coat and shoe rack. Stairs to first floor and doors to living and dining room.
LIVING ROOM: 9' 8" x 13' 11" (2.96m x 4.26m) Double glazed uPVC window to the front. Log burner, carpet and radiator.
DINING ROOM: 12' 4" x 17' 7" (3.77m x 5.37m) UPVC door to patio, gas fire with stone fireplace surround, carpet, upright radiator, through to kitchen/breakfast area.
KITCHEN/BREAKFAST ROOM: 9' 10" x 13' 8" (3.02m x 4.18m) Double glazed uPVC window to the side, fitted kitchen with under and over counter storage cupboards, work surfaces including breakfast bar. Integrated electric Bosch oven, gas hob and electric extractor fan. One and half sink with drainer and mixer tap, space for fridge/freezer, space for washing machine, tiled splash backs, integrated wine cooler, vinyl flooring, spot lights and access to pantry.
PANTRY: Under stairs pantry with storage shelfs.
BEDROOM ONE: 11' 1" x 14' 11" (3.39m x 4.56m) Double glazed uPVC windows to the front, period feature fireplace, carpet, radiator, sockets with USB, further insulation sound proofing to connecting property wall.
BEDROOM TWO: 9' 2" x 14' 8" (2.81m x 4.49m) Double glazed uPVC window to the rear, carpet, radiator and period feature fireplace.
BEDROOM THREE: 9' 10" x 6' 3" (3.02m x 1.92m) Double glazed uPVC window to the rear, carpet and upright radiator.
BATHROOM: 8' 5" x 8' 5" (2.59m x 2.59m) Double glazed uPVC window to the side. Fitted suite including bath with shower over and shower screen, WC, sink with pedestal, storage cupboard and radiator.
OUTSIDE: To the front of the property is on street parking, The property is set back from the road behind a brick wall with a low maintenance slate area with bush and access to the front door as well as path leading down the side to rear garden.
The rear garden is accessed from the dining room and from the front of the property through a wooden garden gate. The beautiful enclosed garden offers two outbuildings, one for storage which accommodates the boiler, and the other a toilet.
The extremely well maintained garden has two patio seating areas along with artificial lawn, wooden railway sleepers with electric lights create an easy to maintain boarder of shrubs and bushes, strawberry patch, grape vine and apple tree. Patio seating areas offer pretty wooden pergola with shrubs and lights. Access to a rear allay at the bottom of the garden takes you a short walk directly to Asda supermarket.
TENURE: Freehold.
VIEWINGS: Strictly by appointment only via Wallace Jones estate agents.
Exceptionally maintained the property boasts log burner, good sized rooms and beautifully kept larger than average rear garden.
The property further benefits potential for further extension to the rear if required ( subject to planning permission) and also offers a double size loft space again something that could be developed by a new owner if required.
The property is well proportioned and offers tasteful modern living along with period features such as high ceiling's, original tiled flooring and coving.
The property offers good sized rooms throughout and would be suitable for first time buyers or families.
In brief the property comprises, entrance hallway, living room, dining room, kitchen, pantry, three bedrooms and bathroom.
The rear garden is an attractive feature of this property with peaceful settings and well maintained outlook.
The property is within easy reach of all the amenities and facilities provided by Long Eaton which include Asda, Tesco and Aldi stores as well as many other retail outlets, there are excellent schools within walking distance of the property, healthcare and sports facilities which include the West Park Leisure Centre, walks along the Erewash canal which takes you to the nearby open countryside and the excellent transport links includes J25 of the M1, East Midlands Airport, stations at Long Eaton and East Midlands Parkway and the A52 and other main roads provide good access to Nottingham, Derby and other East Midlands towns and cities.
HALLWAY: Entrance hallway with original tiled flooring, upright radiator, original period arched coving, space for coat and shoe rack. Stairs to first floor and doors to living and dining room.
LIVING ROOM: 9' 8" x 13' 11" (2.96m x 4.26m) Double glazed uPVC window to the front. Log burner, carpet and radiator.
DINING ROOM: 12' 4" x 17' 7" (3.77m x 5.37m) UPVC door to patio, gas fire with stone fireplace surround, carpet, upright radiator, through to kitchen/breakfast area.
KITCHEN/BREAKFAST ROOM: 9' 10" x 13' 8" (3.02m x 4.18m) Double glazed uPVC window to the side, fitted kitchen with under and over counter storage cupboards, work surfaces including breakfast bar. Integrated electric Bosch oven, gas hob and electric extractor fan. One and half sink with drainer and mixer tap, space for fridge/freezer, space for washing machine, tiled splash backs, integrated wine cooler, vinyl flooring, spot lights and access to pantry.
PANTRY: Under stairs pantry with storage shelfs.
BEDROOM ONE: 11' 1" x 14' 11" (3.39m x 4.56m) Double glazed uPVC windows to the front, period feature fireplace, carpet, radiator, sockets with USB, further insulation sound proofing to connecting property wall.
BEDROOM TWO: 9' 2" x 14' 8" (2.81m x 4.49m) Double glazed uPVC window to the rear, carpet, radiator and period feature fireplace.
BEDROOM THREE: 9' 10" x 6' 3" (3.02m x 1.92m) Double glazed uPVC window to the rear, carpet and upright radiator.
BATHROOM: 8' 5" x 8' 5" (2.59m x 2.59m) Double glazed uPVC window to the side. Fitted suite including bath with shower over and shower screen, WC, sink with pedestal, storage cupboard and radiator.
OUTSIDE: To the front of the property is on street parking, The property is set back from the road behind a brick wall with a low maintenance slate area with bush and access to the front door as well as path leading down the side to rear garden.
The rear garden is accessed from the dining room and from the front of the property through a wooden garden gate. The beautiful enclosed garden offers two outbuildings, one for storage which accommodates the boiler, and the other a toilet.
The extremely well maintained garden has two patio seating areas along with artificial lawn, wooden railway sleepers with electric lights create an easy to maintain boarder of shrubs and bushes, strawberry patch, grape vine and apple tree. Patio seating areas offer pretty wooden pergola with shrubs and lights. Access to a rear allay at the bottom of the garden takes you a short walk directly to Asda supermarket.
TENURE: Freehold.
VIEWINGS: Strictly by appointment only via Wallace Jones estate agents.
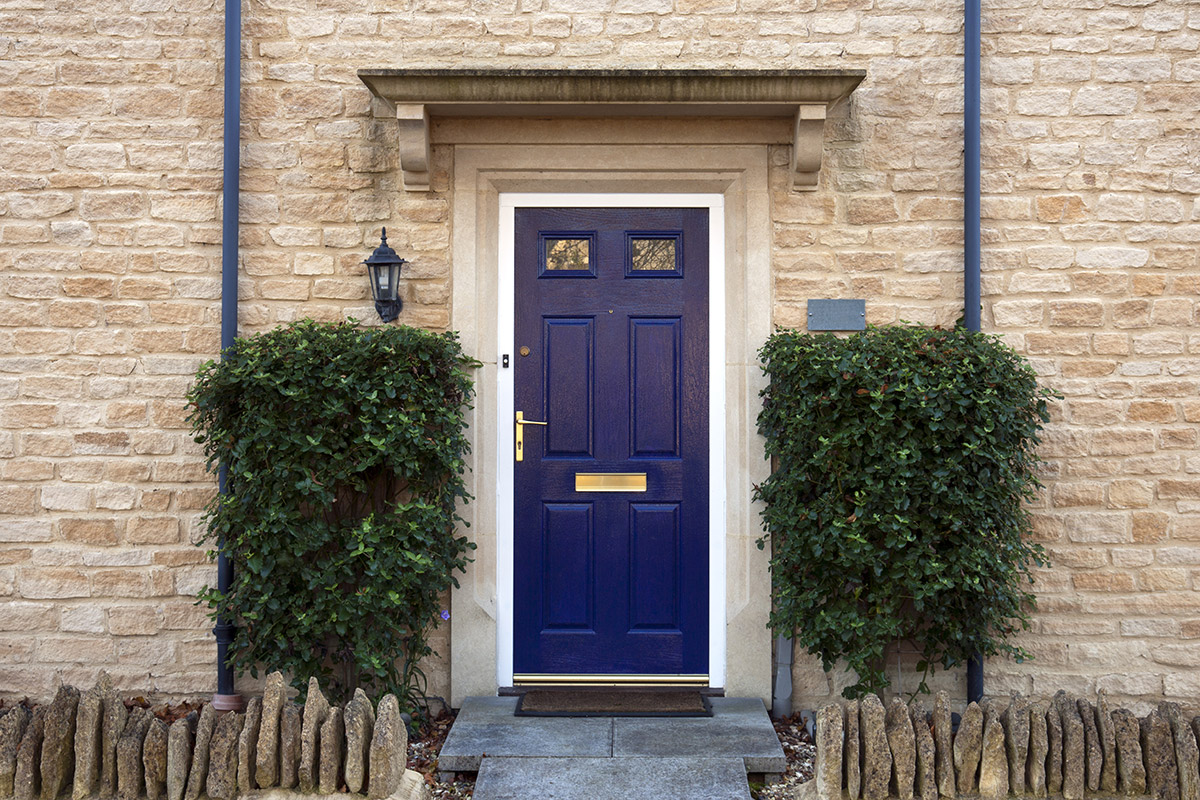
Arrange a valuation
Want to know what your property is worth? Get a free market appraisal.
