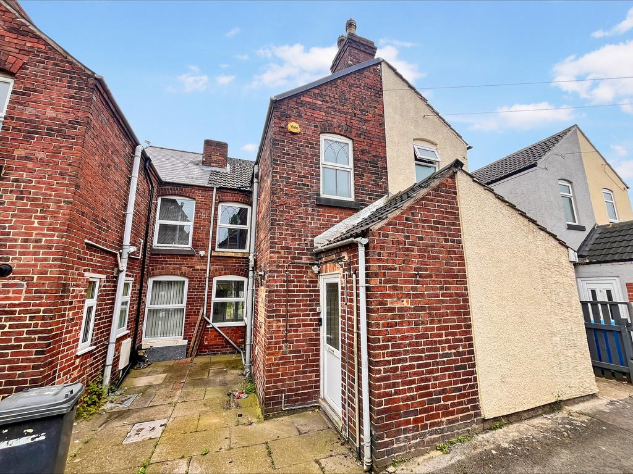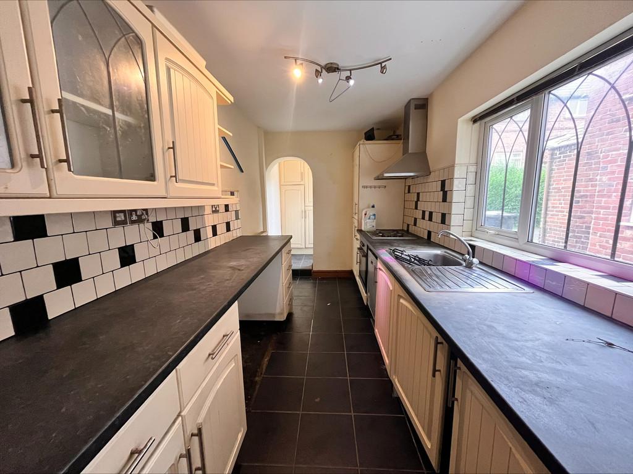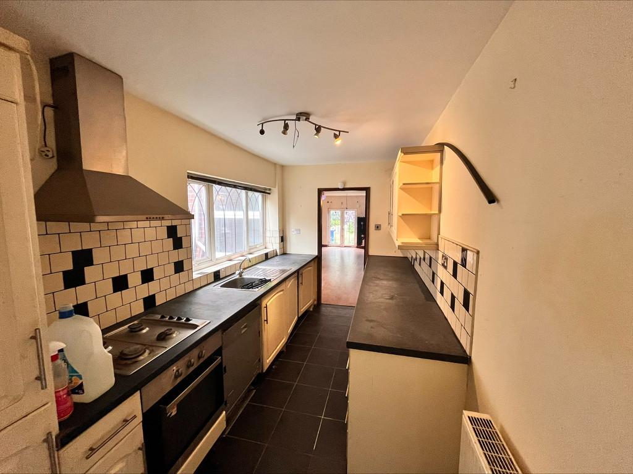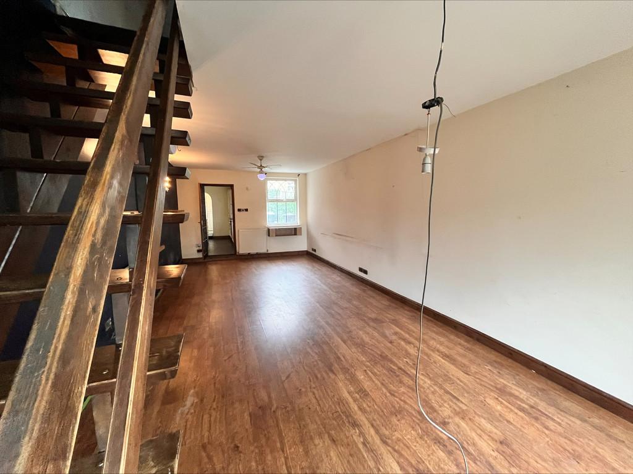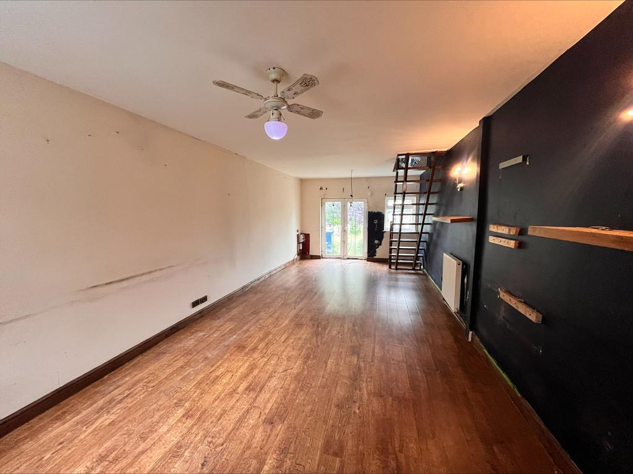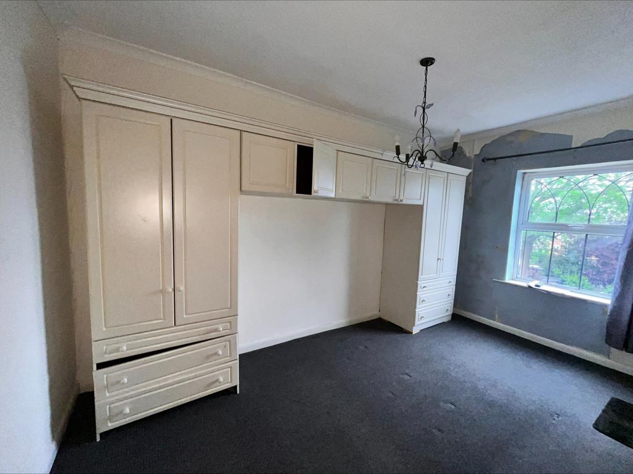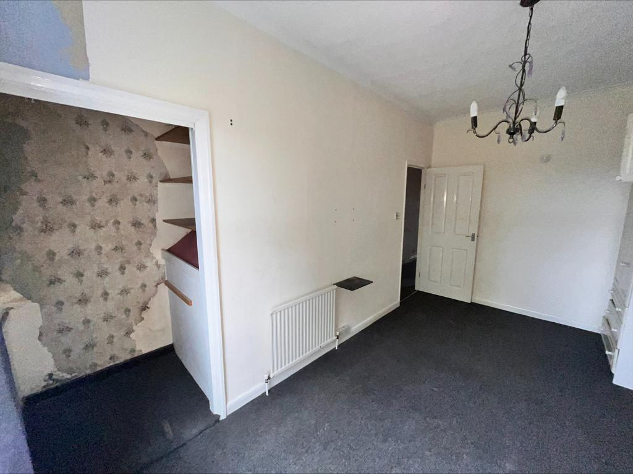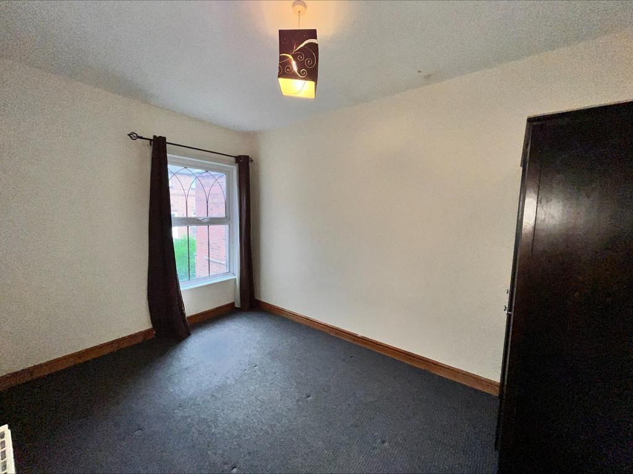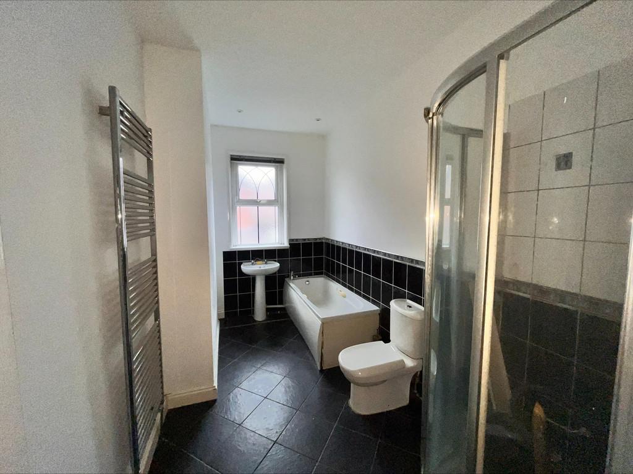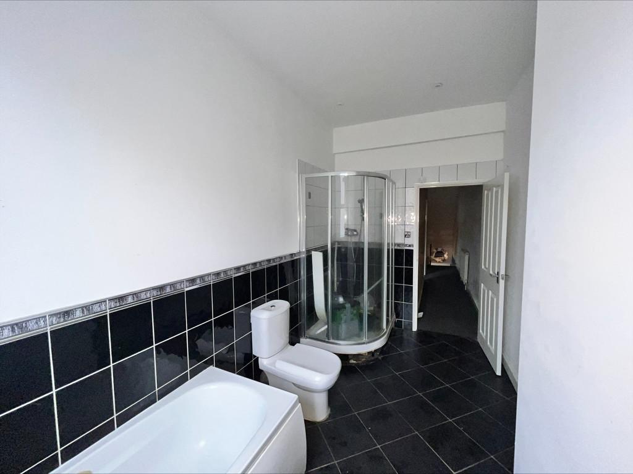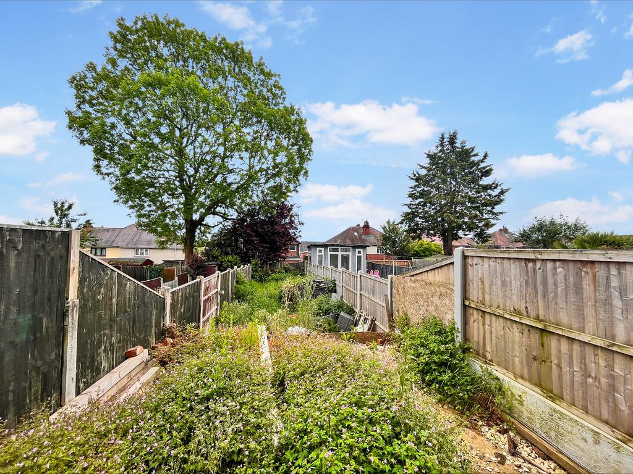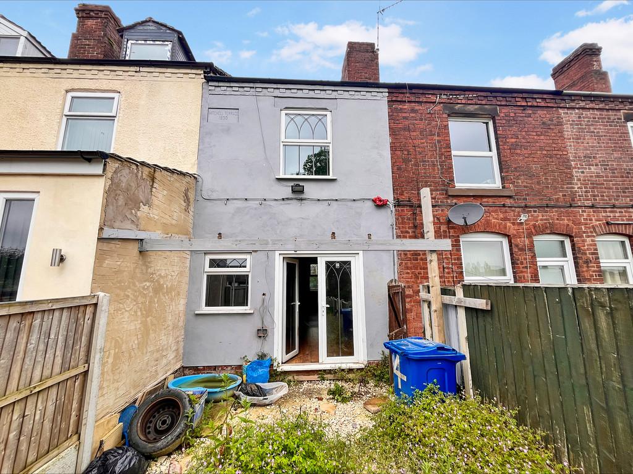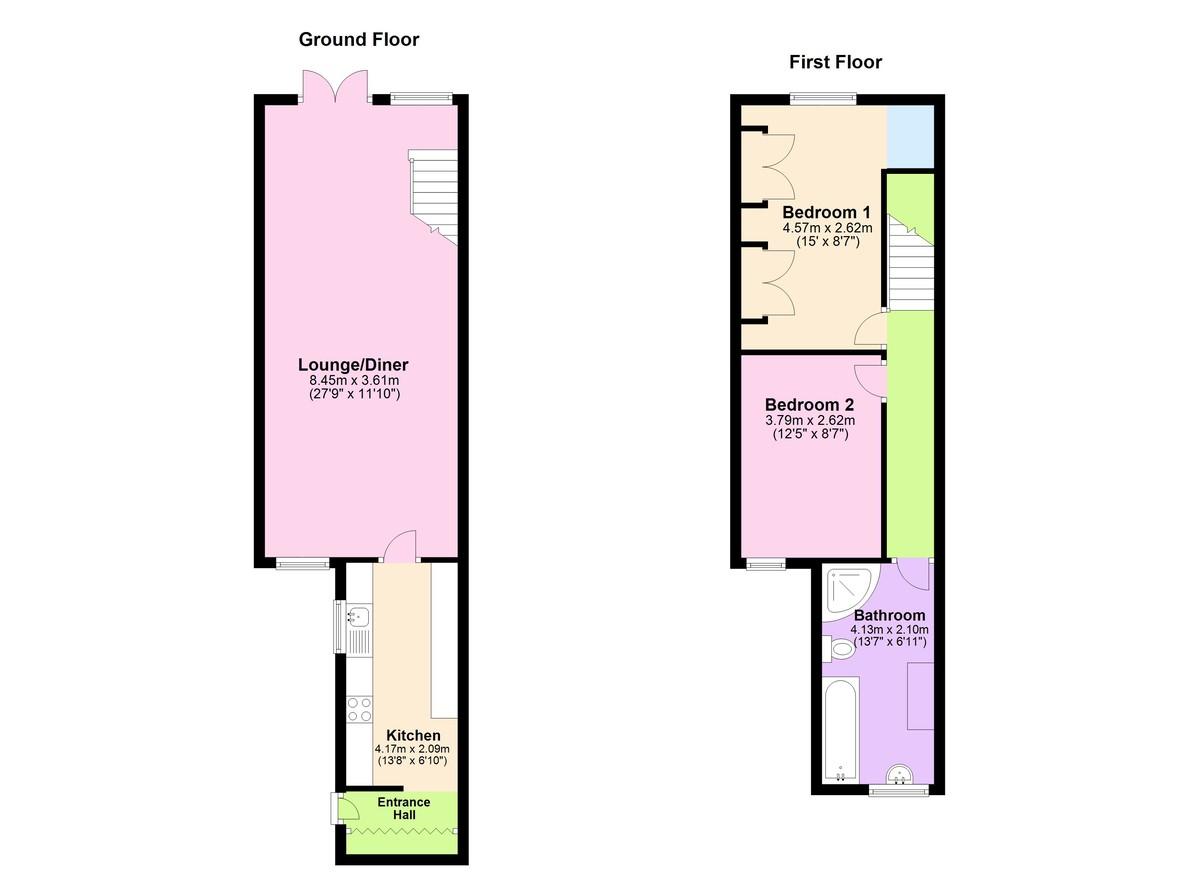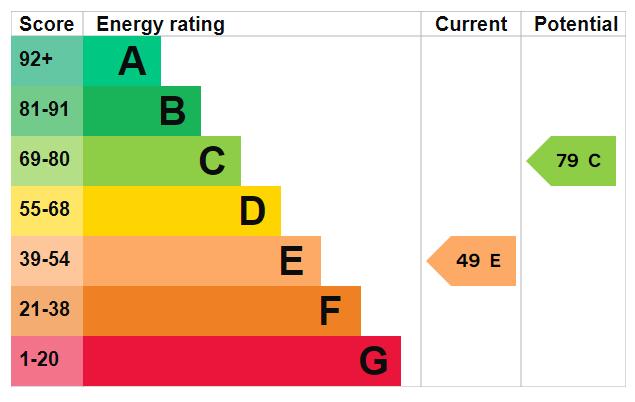Sold STC
Mitchells Terrace, Ilkeston, Derbyshire
£75,000 Guide Price
2 Bedrooms
1 Bathrooms
1 Receptions
Share property
Property features
- For Sale By Auction Thursday 27th June 9am
- Guide Price Range £75,000 to £85,000
- Mid terrace house
- Two double bedrooms
- Full refurbishment required
- Benefits from uPVC double glazing and gas central heating
Property Media
Property details
Auction Details
The sale of this property will take place on the stated date by way of Auction Event and is being sold as Unconditional with Variable Fee (England and Wales).
Binding contracts of sale will be exchanged at the point of sale.
All sales are subject to SDL Property Auctions Buyers Terms. Properties located in Scotland will be subject to applicable Scottish law.
Auction Deposit and Fees
The following deposits and non- refundable auctioneers fees apply:
- 5% deposit (subject to a minimum of £5,000)
- Buyers Fee of 4.8% of the purchase price for properties sold for up to £250,000, or 3.6% of the purchase price for properties sold for over £250,000 (in all cases, subject to a minimum of £6,000 inc. VAT). For worked examples please refer to the Auction Conduct Guide.
The Buyers Fee does not contribute to the purchase price, however it will be taken into account when calculating the Stamp Duty Land Tax for the property (known as Land and Buildings Transaction Tax for properties located in Scotland), because it forms part of the chargeable consideration for the property.
There may be additional fees listed in the Special Conditions of Sale, which will be available to view within the Legal Pack. You must read the Legal Pack carefully before bidding.
Additional Information
For full details about all auction methods and sale types please refer to the Auction Conduct Guide which can be viewed on the SDL Property Auctions home page.
This guide includes details on the auction registration process, your payment obligations and how to view the Legal Pack (and any applicable Home Report for residential Scottish properties).
Guide Price & Reserve Price
Each property sold is subject to a Reserve Price. The Reserve Price will be within + or - 10% of the Guide Price. The Guide Price is issued solely as a guide so that a buyer can consider whether or not to pursue their interest. A full definition can be found within the
Vacant possession and no upwards chain a two double bedroom mid terrace house in need of a full refurbishment throughout and would be ideal for any first time buyer or investor. The property benefits from a good size rear garden, double bedrooms uPVC double glazing, gas central heating and larger than average bathroom.
The property requires a full renovation including all major works in the kitchen and bathroom and décor throughout.
In brief the property comprises, Entrance hall, kitchen, living room, two bedrooms and bathroom.
Outside to the front of the property is a pathway leading to the main road and the rear garden offers a patio area along with large lawn.
Ideally located and situated on the outskirts of Ilkeston, with easy reach of the bustling market town centre which has a generous variety of national and independent retailers, a good selection of bars and restaurants, Tesco, Morrisons and a recently opened train station. There is a local school nearby, regular bus service and for those who enjoy the outdoors countryside and open space are within easy reach.
KITCHEN 13' 8" x 6' 10" (4.17m x 2.09m) Double glazed uPVC window to the side, tiled flooring and part tiled walls. Fitted kitchen suite comprises, Under and over counter units, Gas hob, electric oven and extractor fan. Integrated dishwasher
LIVING ROOM 27' 8" x 11' 10" (8.45m x 3.61m) Double glazed uPVC French doors to the rear garden, window to the front, laminate flooring, radiator and stairs to first floor.
BEDROOM ONE 14' 11" x 8' 7" (4.57m x 2.62m) Double glazed uPVC window to the front, carpet, radiator and fitted wardrobes.
BEDROOM TWO 8' 7" x 12' 5" (2.62m x 3.79m) Double glazed uPVC window to the rear, carpet and radiator.
BATHROOM 6' 10" x 13' 6" (2.10m x 4.13m) Double glazed uPVC window to the rear, Fitted four piece suit comprising, Panelled bath, low level flush WC, sink, and shower with cubicle. Radiator.
OUTSIDE Leading down a separate terrace from the main road to the front of the property is block paving giving access to the front main door, the rear long garden is in need of maintenance but has lawn and a patio area.
The sale of this property will take place on the stated date by way of Auction Event and is being sold as Unconditional with Variable Fee (England and Wales).
Binding contracts of sale will be exchanged at the point of sale.
All sales are subject to SDL Property Auctions Buyers Terms. Properties located in Scotland will be subject to applicable Scottish law.
Auction Deposit and Fees
The following deposits and non- refundable auctioneers fees apply:
- 5% deposit (subject to a minimum of £5,000)
- Buyers Fee of 4.8% of the purchase price for properties sold for up to £250,000, or 3.6% of the purchase price for properties sold for over £250,000 (in all cases, subject to a minimum of £6,000 inc. VAT). For worked examples please refer to the Auction Conduct Guide.
The Buyers Fee does not contribute to the purchase price, however it will be taken into account when calculating the Stamp Duty Land Tax for the property (known as Land and Buildings Transaction Tax for properties located in Scotland), because it forms part of the chargeable consideration for the property.
There may be additional fees listed in the Special Conditions of Sale, which will be available to view within the Legal Pack. You must read the Legal Pack carefully before bidding.
Additional Information
For full details about all auction methods and sale types please refer to the Auction Conduct Guide which can be viewed on the SDL Property Auctions home page.
This guide includes details on the auction registration process, your payment obligations and how to view the Legal Pack (and any applicable Home Report for residential Scottish properties).
Guide Price & Reserve Price
Each property sold is subject to a Reserve Price. The Reserve Price will be within + or - 10% of the Guide Price. The Guide Price is issued solely as a guide so that a buyer can consider whether or not to pursue their interest. A full definition can be found within the
Vacant possession and no upwards chain a two double bedroom mid terrace house in need of a full refurbishment throughout and would be ideal for any first time buyer or investor. The property benefits from a good size rear garden, double bedrooms uPVC double glazing, gas central heating and larger than average bathroom.
The property requires a full renovation including all major works in the kitchen and bathroom and décor throughout.
In brief the property comprises, Entrance hall, kitchen, living room, two bedrooms and bathroom.
Outside to the front of the property is a pathway leading to the main road and the rear garden offers a patio area along with large lawn.
Ideally located and situated on the outskirts of Ilkeston, with easy reach of the bustling market town centre which has a generous variety of national and independent retailers, a good selection of bars and restaurants, Tesco, Morrisons and a recently opened train station. There is a local school nearby, regular bus service and for those who enjoy the outdoors countryside and open space are within easy reach.
KITCHEN 13' 8" x 6' 10" (4.17m x 2.09m) Double glazed uPVC window to the side, tiled flooring and part tiled walls. Fitted kitchen suite comprises, Under and over counter units, Gas hob, electric oven and extractor fan. Integrated dishwasher
LIVING ROOM 27' 8" x 11' 10" (8.45m x 3.61m) Double glazed uPVC French doors to the rear garden, window to the front, laminate flooring, radiator and stairs to first floor.
BEDROOM ONE 14' 11" x 8' 7" (4.57m x 2.62m) Double glazed uPVC window to the front, carpet, radiator and fitted wardrobes.
BEDROOM TWO 8' 7" x 12' 5" (2.62m x 3.79m) Double glazed uPVC window to the rear, carpet and radiator.
BATHROOM 6' 10" x 13' 6" (2.10m x 4.13m) Double glazed uPVC window to the rear, Fitted four piece suit comprising, Panelled bath, low level flush WC, sink, and shower with cubicle. Radiator.
OUTSIDE Leading down a separate terrace from the main road to the front of the property is block paving giving access to the front main door, the rear long garden is in need of maintenance but has lawn and a patio area.
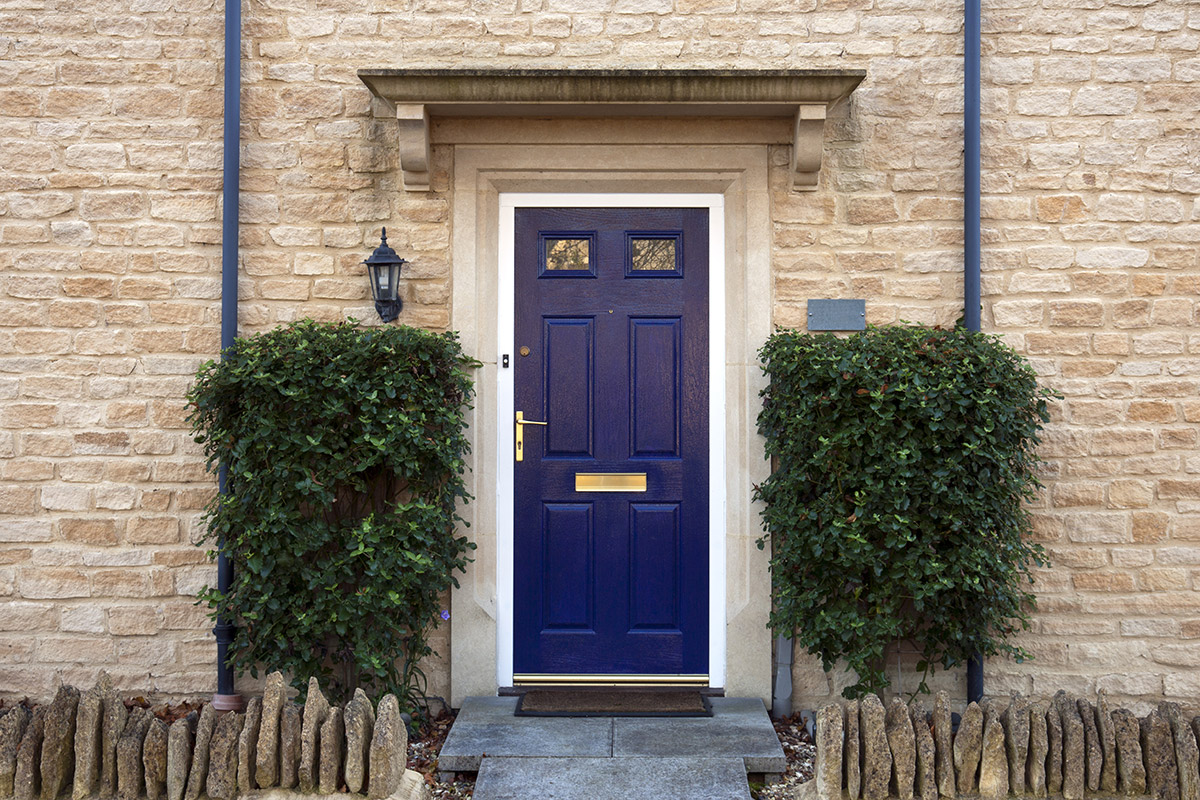
Arrange a valuation
Want to know what your property is worth? Get a free market appraisal.
