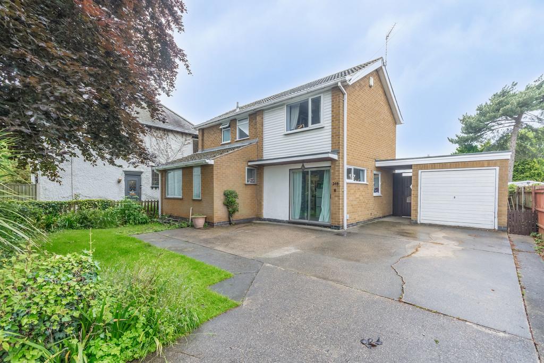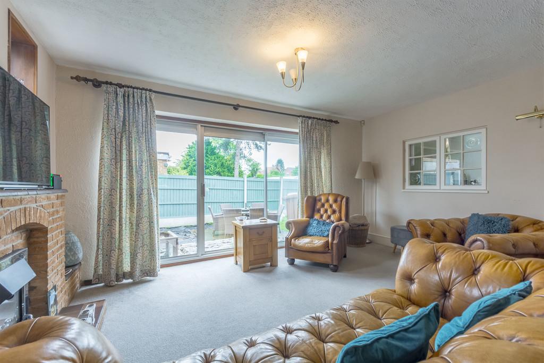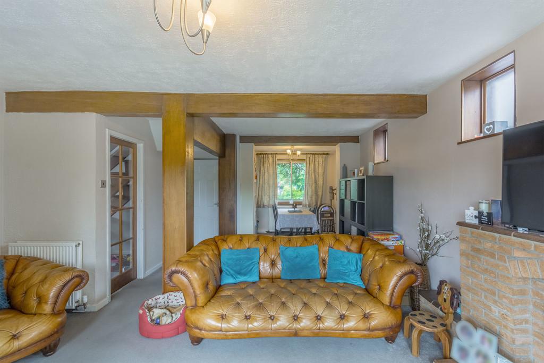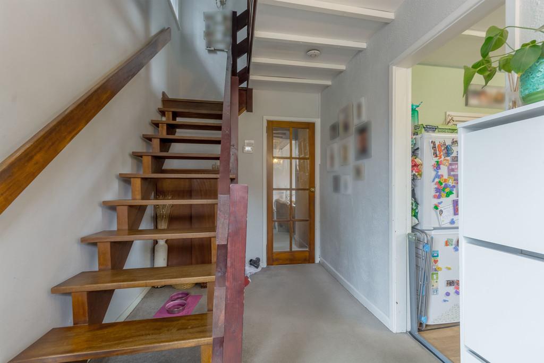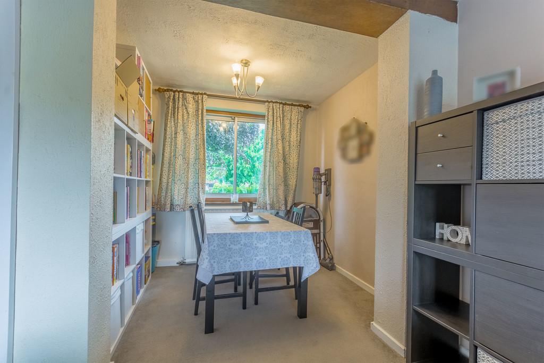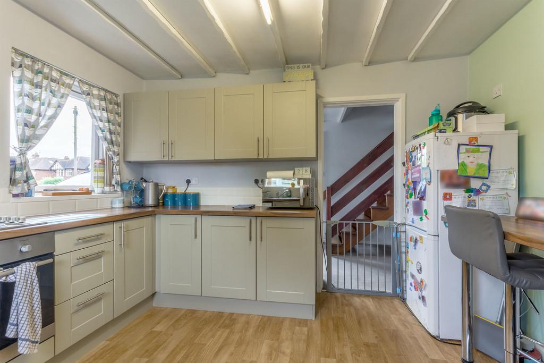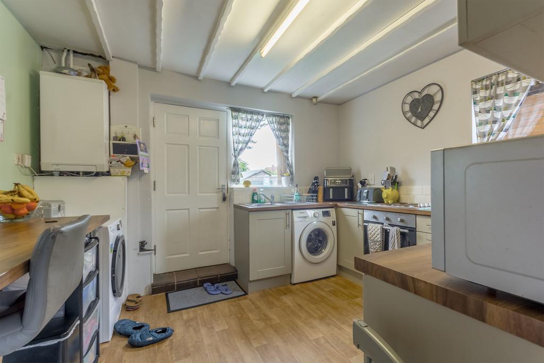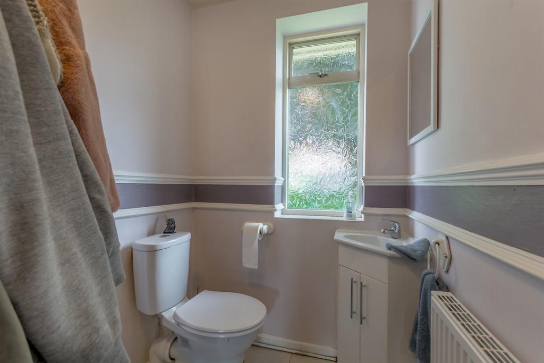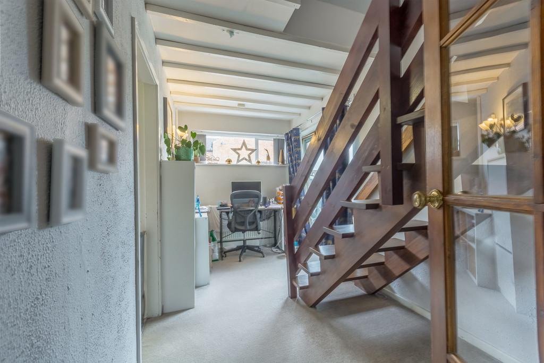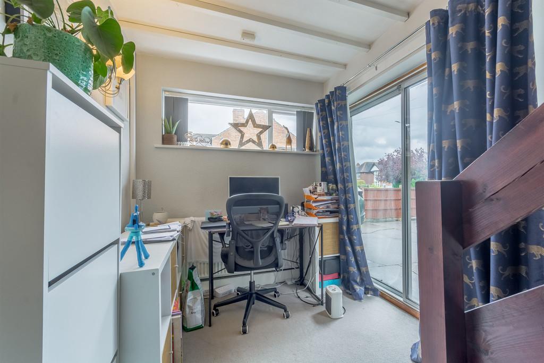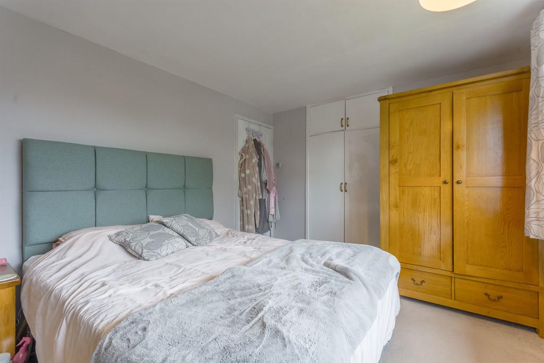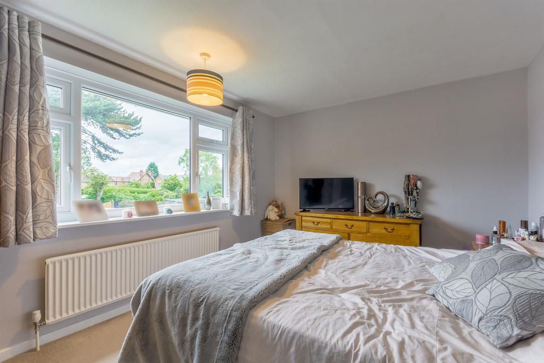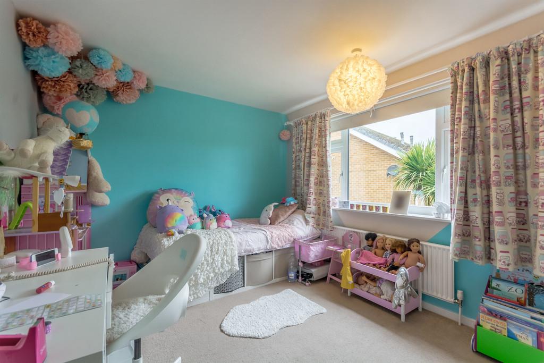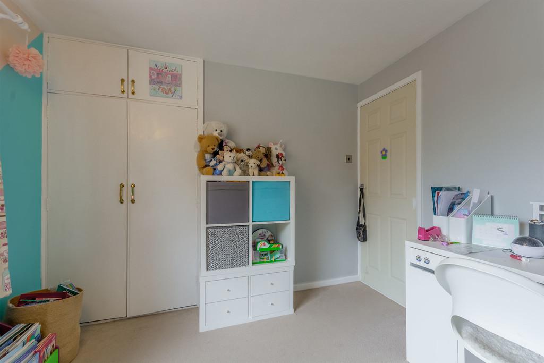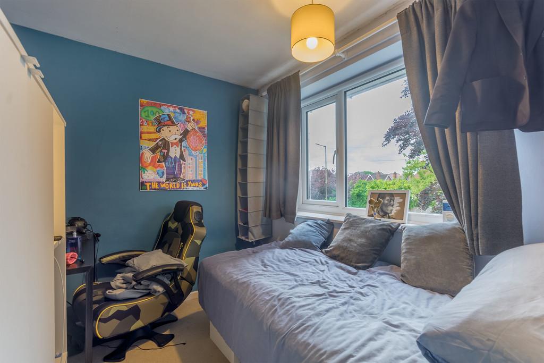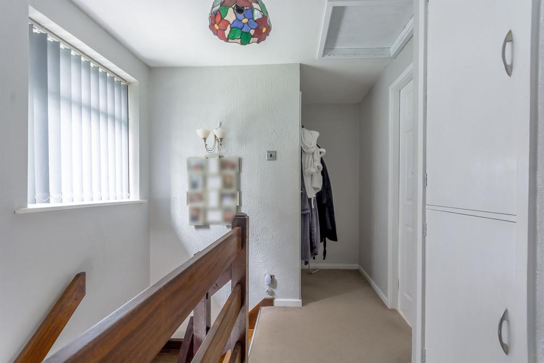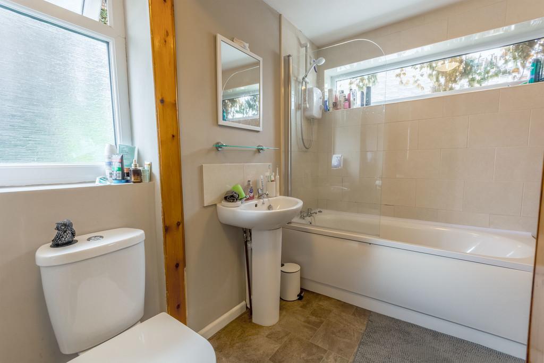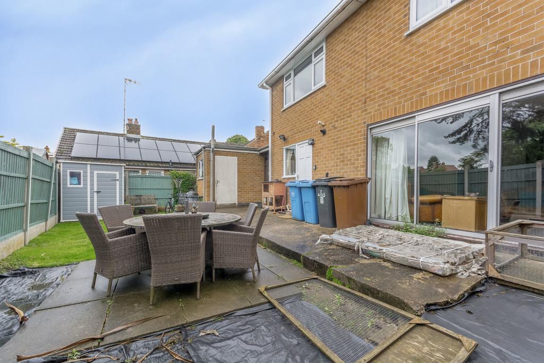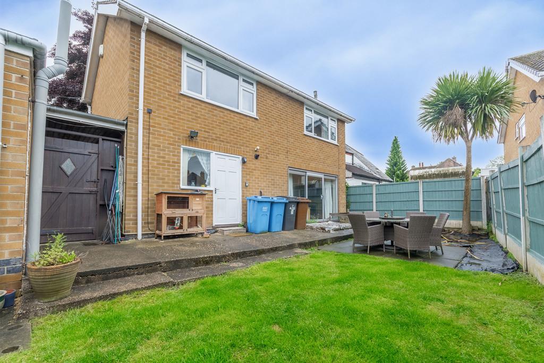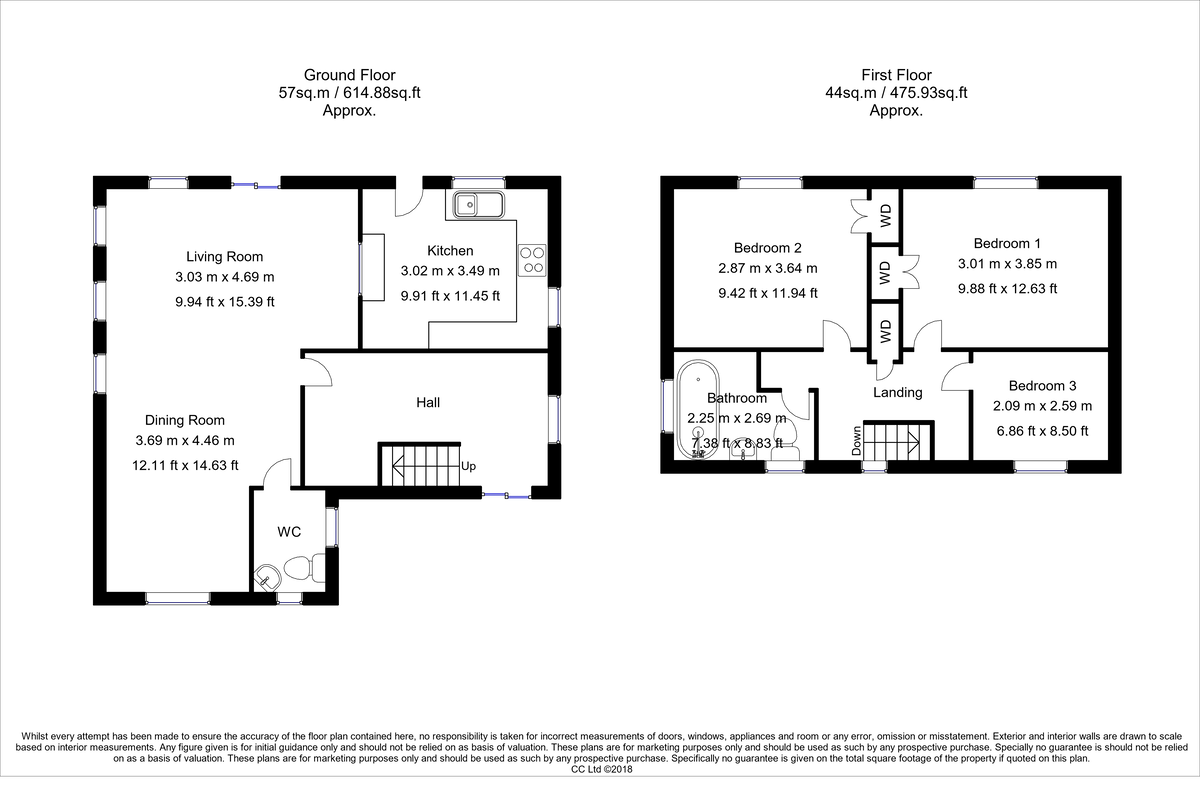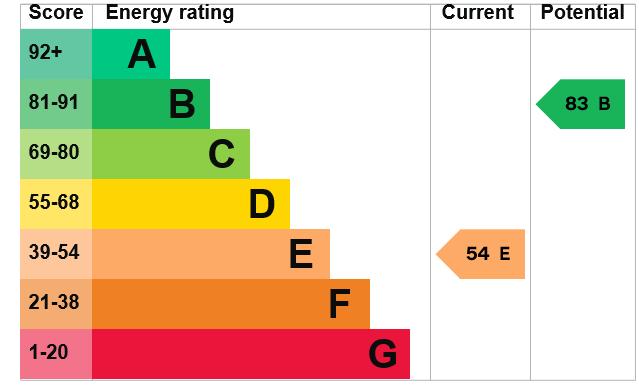Sold STC
Tamworth Road, Sawley, NOTTINGHAM
£299,950 Offers Over
3 Bedrooms
1 Bathrooms
1 Receptions
Share property
Property features
- Detached house
- Three bedrooms
- Downstairs WC
- Well presented throughout
- Potential to extend STPP
- Driveway & garage providing off-road parking for 3/4 cars
- Enclosed garden
- Being sold with the benefit of NO UPWARD CHAIN
- Gas central heating and double glazing
- Excellent transport links
Property Media
Property details
For sale a three bedroom well maintained detached house that is situated in a convenient location within reach of various local amenities and conveniences, great schools, easy commuting links and the Trent Lock, ideal for peaceful walks.
This property offers spacious and flexible accommodation, presenting an inviting canvas for prospective homeowners to leave their unique mark along with the possibility of extending (subject to planning permission).
Upon entering, you'll be greeted by a welcoming entrance hall that sets the tone for the entire residence. The ground floor boasts a large and inviting living room, perfect for family gatherings and relaxation. It also has a good sized driveway with front gardens and garage.
The property is within walking distance of the shops found on Tamworth Road while further supermarkets can be found in Long Eaton where there are Asda, Tesco and Aldi stores as well as many other retail outlets. There are excellent schools for all ages within walking distance, walks in the nearby open countryside and along the banks of the River Trent, and excellent transport links include Long Eaton train station which is walking distance which serves as a main line to London and surrounding areas, junctions 24 and 25 of the M1, East Midlands Airport which can be reached via the Skylink bus which takes you to Castle Donington and the airport, the A52 and other main roads provide good access to Nottingham, Derby and other East Midlands towns and cities.
KITCHEN/BREAKFAST ROOM: Double glazed windows to rear and side, fitted kitchen including under and over counter storage cupboards, electric hob and oven, sink with mixer tap, space for washing machine, space for fridge freezer, good size breakfast bar.
LIVING ROOM: Double glazed window to the front and sliding patio doors to the rear. Electric fire with brick surround, radiator and carpet.
DOWNSTAIRS WC: Double glazed window to front and side, tiled flooring, low level flush WC, sink with storage unit under.
HALLWAY: Stairs to first floor, carpet, radiator and space being used as office.
BEDROOM ONE: Double glazed uPVC window to the rear, carpet, radiator and built in wardrobe.
BEDROOM TWO: Double glazed uPVC window to the rear, carpet, radiator and built in wardrobe.
BEDROOM THREE: Double glazed window to the front, carpet and radiator.
BATHROOM: Double glazed uPVC windows to the side and front, vinyl flooring, fitted suite comprising panelled bath with electric shower over, low level flush WC, sink with pedestal.
OUTSIDE: To the front of the property is a good sized driveway for three cars along with established front garden with mature lawn and tree. Access to the garage and rear garden.
TENURE: Freehold.
VIEWINGS: Strictly by appointment only via Wallace Jones estate agents.
This property offers spacious and flexible accommodation, presenting an inviting canvas for prospective homeowners to leave their unique mark along with the possibility of extending (subject to planning permission).
Upon entering, you'll be greeted by a welcoming entrance hall that sets the tone for the entire residence. The ground floor boasts a large and inviting living room, perfect for family gatherings and relaxation. It also has a good sized driveway with front gardens and garage.
The property is within walking distance of the shops found on Tamworth Road while further supermarkets can be found in Long Eaton where there are Asda, Tesco and Aldi stores as well as many other retail outlets. There are excellent schools for all ages within walking distance, walks in the nearby open countryside and along the banks of the River Trent, and excellent transport links include Long Eaton train station which is walking distance which serves as a main line to London and surrounding areas, junctions 24 and 25 of the M1, East Midlands Airport which can be reached via the Skylink bus which takes you to Castle Donington and the airport, the A52 and other main roads provide good access to Nottingham, Derby and other East Midlands towns and cities.
KITCHEN/BREAKFAST ROOM: Double glazed windows to rear and side, fitted kitchen including under and over counter storage cupboards, electric hob and oven, sink with mixer tap, space for washing machine, space for fridge freezer, good size breakfast bar.
LIVING ROOM: Double glazed window to the front and sliding patio doors to the rear. Electric fire with brick surround, radiator and carpet.
DOWNSTAIRS WC: Double glazed window to front and side, tiled flooring, low level flush WC, sink with storage unit under.
HALLWAY: Stairs to first floor, carpet, radiator and space being used as office.
BEDROOM ONE: Double glazed uPVC window to the rear, carpet, radiator and built in wardrobe.
BEDROOM TWO: Double glazed uPVC window to the rear, carpet, radiator and built in wardrobe.
BEDROOM THREE: Double glazed window to the front, carpet and radiator.
BATHROOM: Double glazed uPVC windows to the side and front, vinyl flooring, fitted suite comprising panelled bath with electric shower over, low level flush WC, sink with pedestal.
OUTSIDE: To the front of the property is a good sized driveway for three cars along with established front garden with mature lawn and tree. Access to the garage and rear garden.
TENURE: Freehold.
VIEWINGS: Strictly by appointment only via Wallace Jones estate agents.
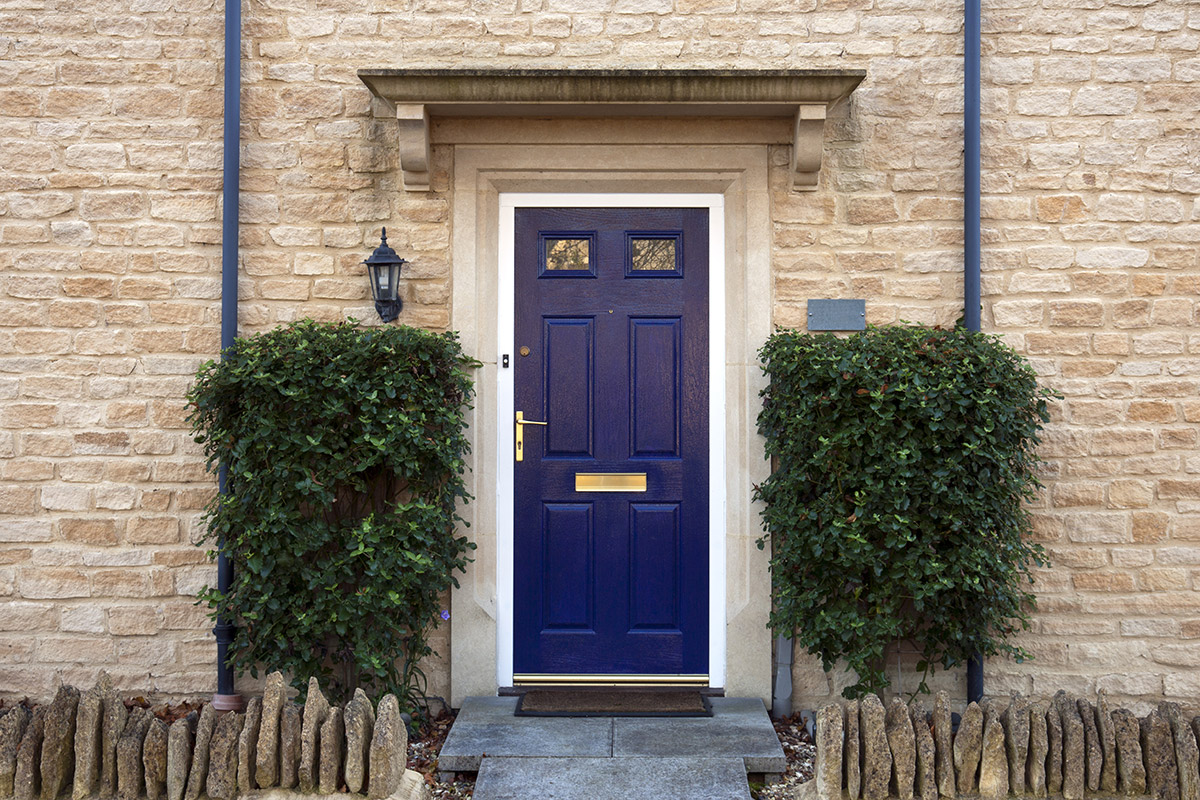
Arrange a valuation
Want to know what your property is worth? Get a free market appraisal.
