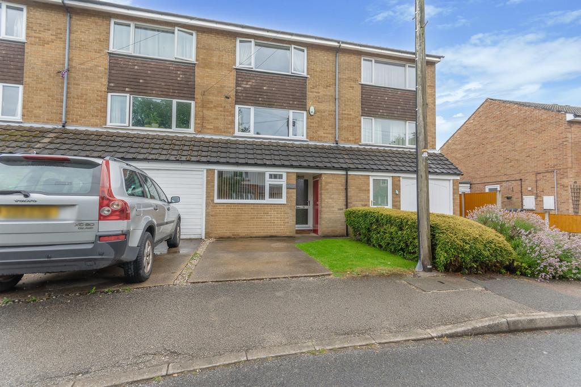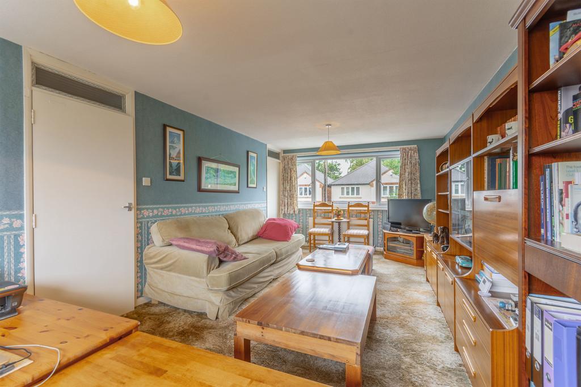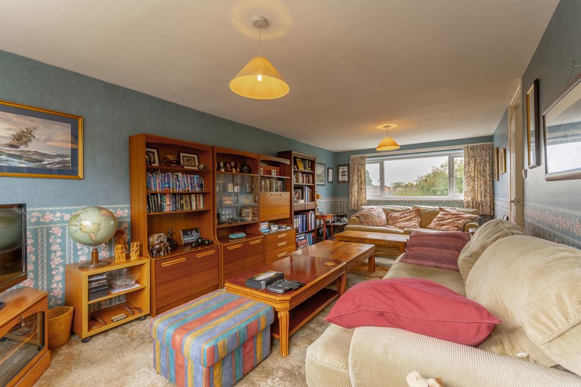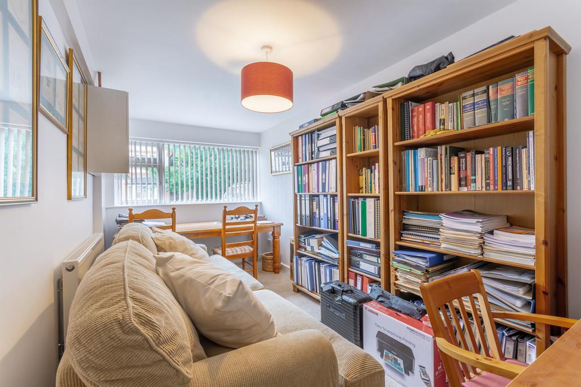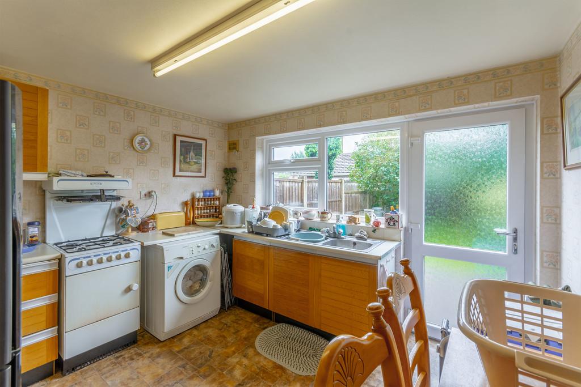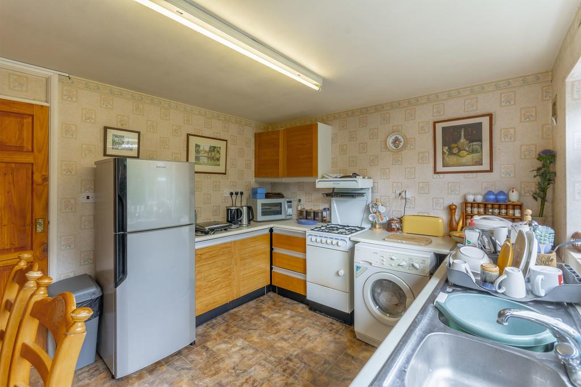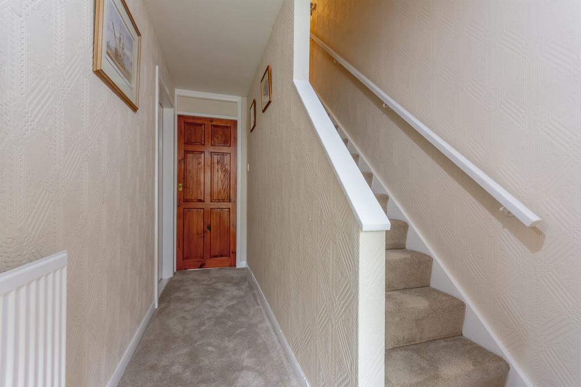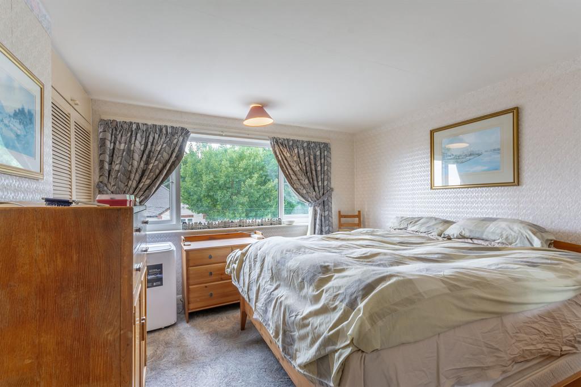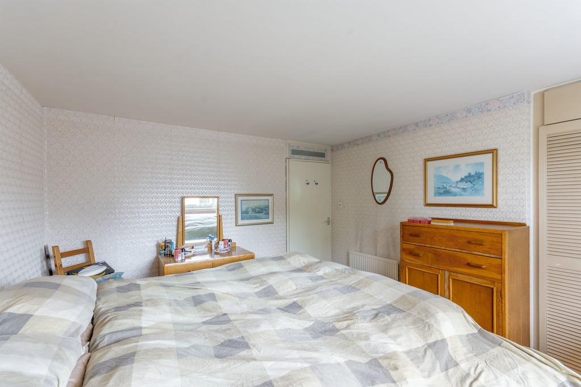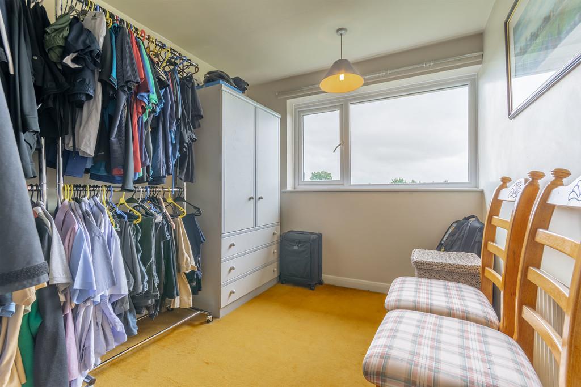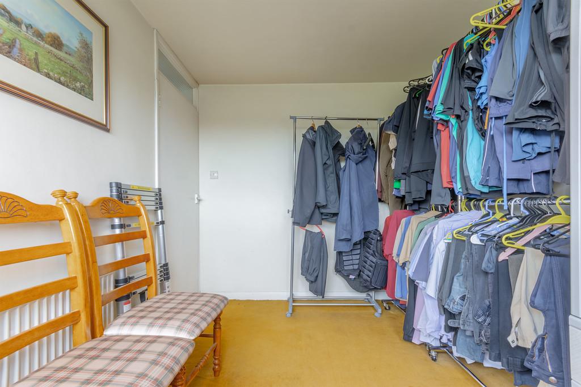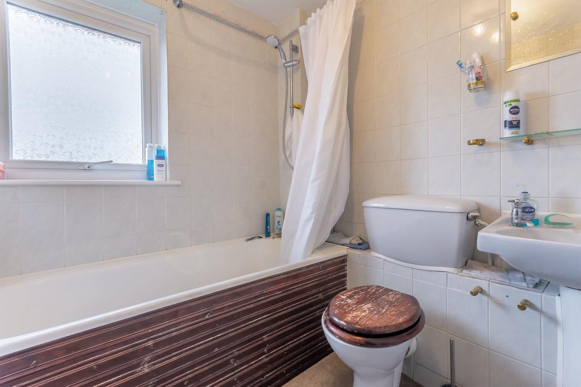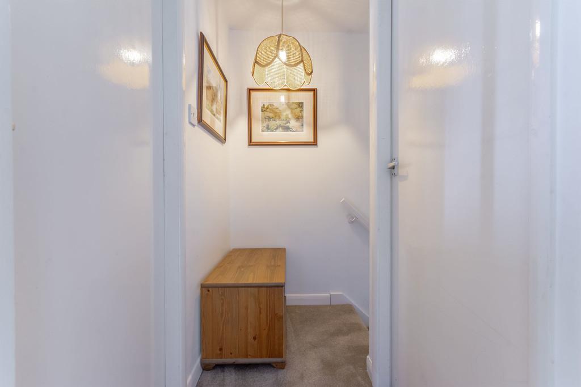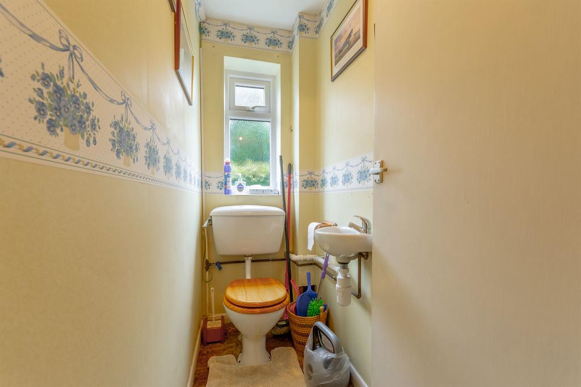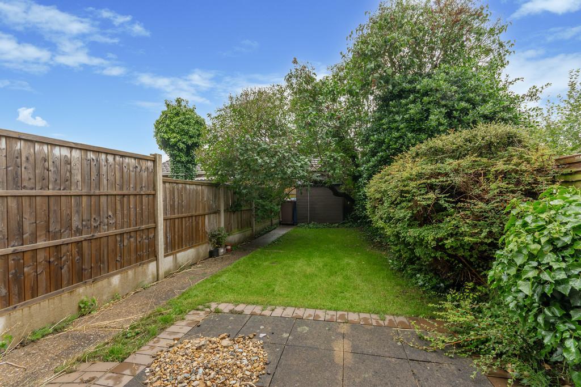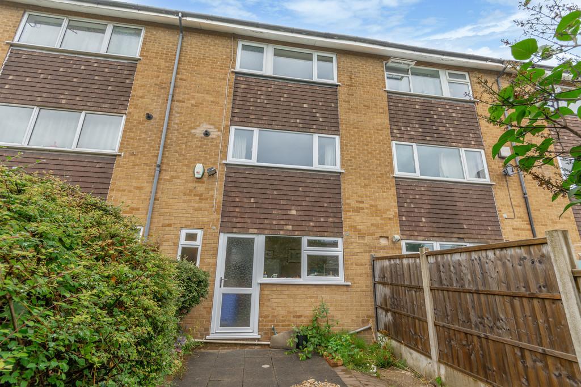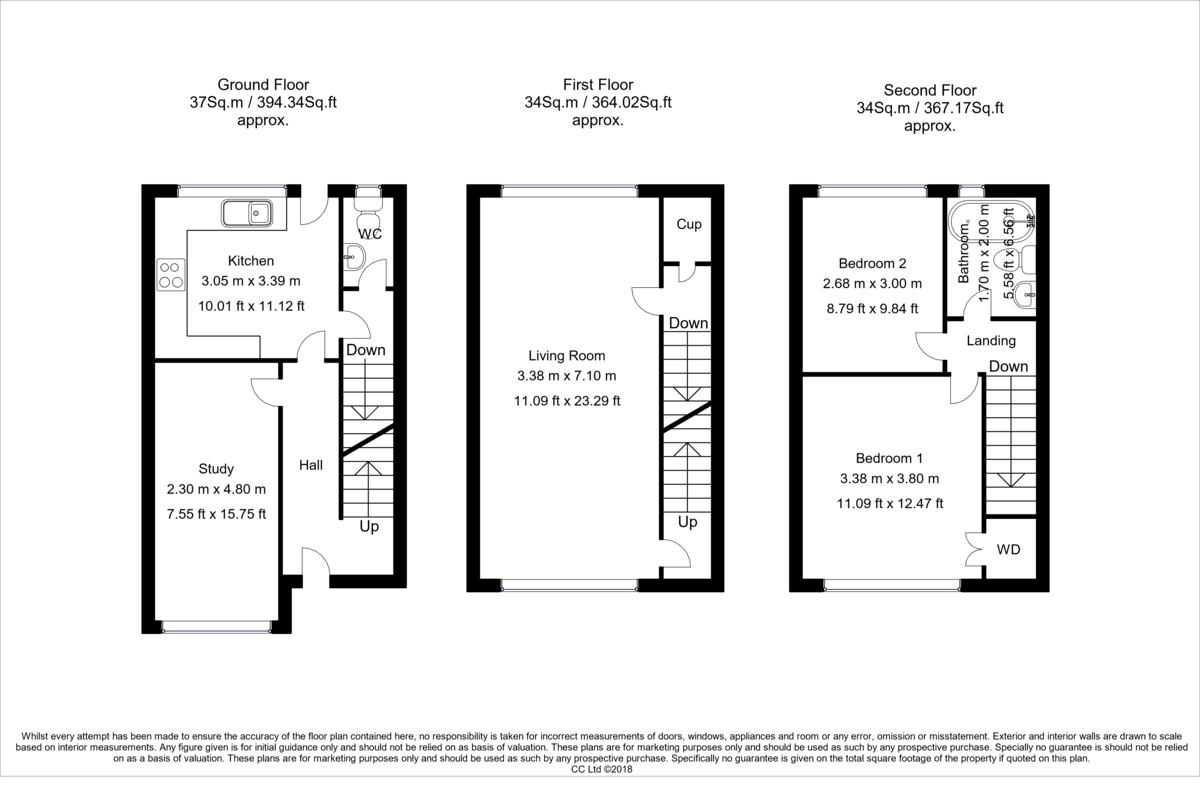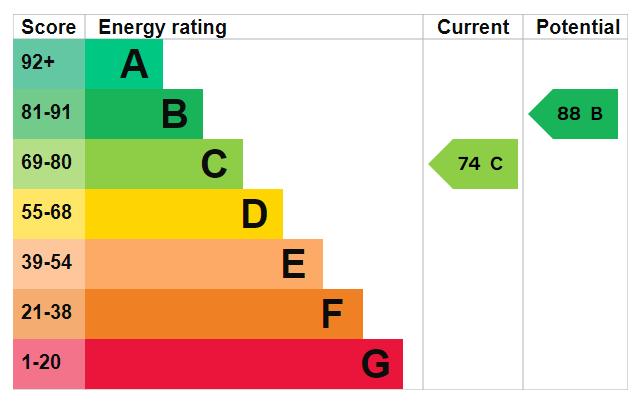For Sale
Rectory Road, Breaston, Derbyshire
£230,000 Asking Price Of
2 Bedrooms
1 Bathrooms
2 Receptions
Share property
Property features
- No upwards chain
- Mid terrace townhouse
- Two double bedrooms
- Two reception rooms
- Driveway
- Good condition throughout
- Downstairs WC
- Desirable and sought after area
- Close to amenities
- Close to schools
Property Media
Property details
For sale with no upwards chain a two bedroom mid terrace townhouse ideally located in the desirable and sort after village of Breaston. Conveniently close by to the property is easy walking distance of the local shops provided by Breaston, whilst there are Asda and Tesco superstores and numerous other retail outlets found in Long Eaton along with health care and sports facilities, walks in the surrounding picturesque countryside and excellent transport links which include J25 of the M1, East Midlands Airport, Long Eaton and East Midlands Parkway station, the A52 and other main roads all of which provide good access to both Nottingham and Derby.
The property benefits from double glazing and gas central heating throughout. The property has been well maintained and offers move in condition however would benefit from modernisation in areas and for a new home owner to improve to their taste. The property benefits from two reception rooms, driveway and enclosed rear garden and is also walking distance to Perks park. In brief the property comprises, hallway, kitchen, dining room, to the first floor, bathroom and living room, to the second floor two double bedrooms. Outside to the front of the property is a driveway that allows access to the rear enclosed garden. The rear garden is primarily lawn with a small patio along with established shrubs and bushes.
KITCHEN/BREAKFAST ROOM: 10' 0" x 11' 1" (3.05m x 3.39m) Double glazed upvc window and door to rear. Access to under stairs storage and WC. Over and under counter units, space for fridge/freezer, space for washing machine, space for dishwasher, sink with drainer.
DINING ROOM: 7' 6" x 15' 8" (2.30m x 4.80m) Double glazed upvc window to the front, carpet and radiator.
LIVING ROOM: 11' 1" x 23' 3" (3.38m x 7.1m) Located on the first floor with dual aspect double glazed upvc windows to front and back a generous sized space with radiator and carpet.
BATHROOM: 5' 6" x 6' 6" (1.7m x 2m) Double glazed uPVC window to the rear, Panelled bath and shower over, WC and sink. Radiator.
BEDROOM ONE: 11' 1" x 12' 5" (3.38m x 3.8m) Double glazed upvc window to the front, radiator and carpet.
BEDROOM TWO: 8' 9" x 9' 10" (2.68m x 3.00m) Double glazed upvc window to rear, radiator and carpet.
TENURE: Freehold.
VIEWINGS: Strictly by appointment only through Wallace Jones Estate Agents.
The property benefits from double glazing and gas central heating throughout. The property has been well maintained and offers move in condition however would benefit from modernisation in areas and for a new home owner to improve to their taste. The property benefits from two reception rooms, driveway and enclosed rear garden and is also walking distance to Perks park. In brief the property comprises, hallway, kitchen, dining room, to the first floor, bathroom and living room, to the second floor two double bedrooms. Outside to the front of the property is a driveway that allows access to the rear enclosed garden. The rear garden is primarily lawn with a small patio along with established shrubs and bushes.
KITCHEN/BREAKFAST ROOM: 10' 0" x 11' 1" (3.05m x 3.39m) Double glazed upvc window and door to rear. Access to under stairs storage and WC. Over and under counter units, space for fridge/freezer, space for washing machine, space for dishwasher, sink with drainer.
DINING ROOM: 7' 6" x 15' 8" (2.30m x 4.80m) Double glazed upvc window to the front, carpet and radiator.
LIVING ROOM: 11' 1" x 23' 3" (3.38m x 7.1m) Located on the first floor with dual aspect double glazed upvc windows to front and back a generous sized space with radiator and carpet.
BATHROOM: 5' 6" x 6' 6" (1.7m x 2m) Double glazed uPVC window to the rear, Panelled bath and shower over, WC and sink. Radiator.
BEDROOM ONE: 11' 1" x 12' 5" (3.38m x 3.8m) Double glazed upvc window to the front, radiator and carpet.
BEDROOM TWO: 8' 9" x 9' 10" (2.68m x 3.00m) Double glazed upvc window to rear, radiator and carpet.
TENURE: Freehold.
VIEWINGS: Strictly by appointment only through Wallace Jones Estate Agents.
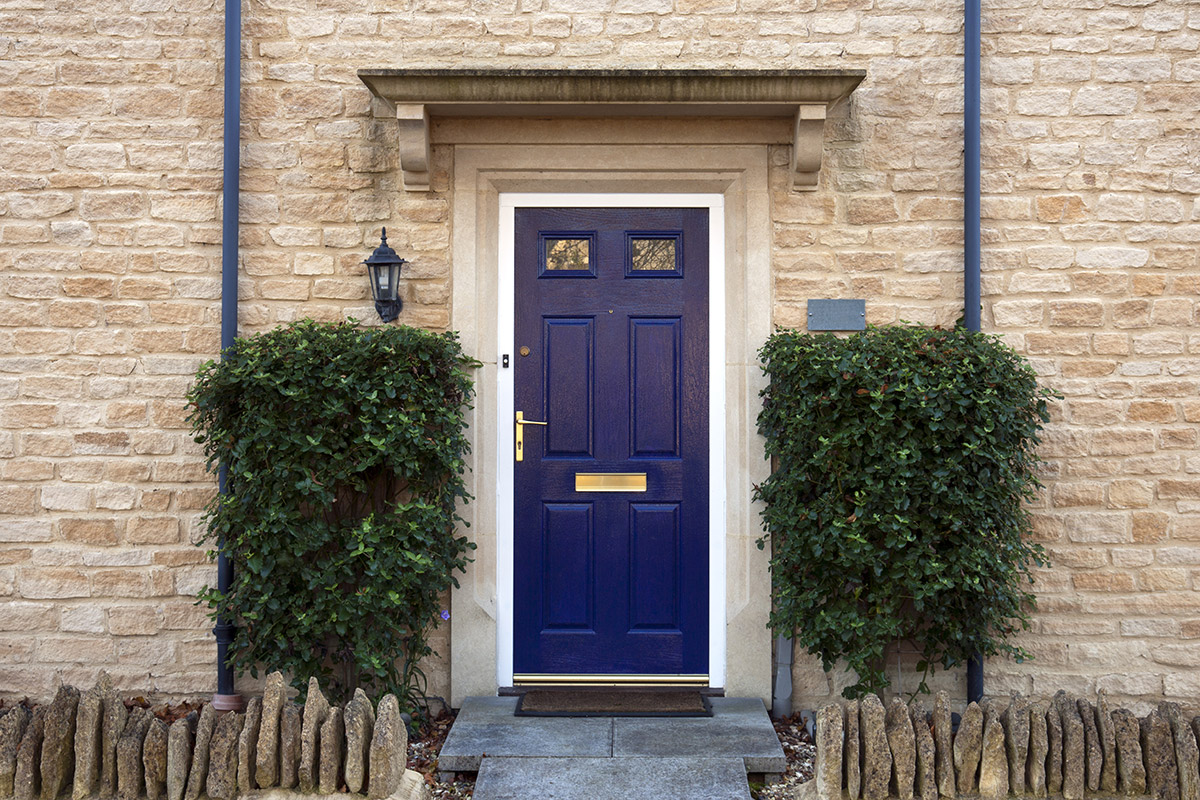
Arrange a valuation
Want to know what your property is worth? Get a free market appraisal.
